Where do you want to live?
We're currently closed. We're next open on Thursday at 10:00
Little Orchard, Tavistock, PL19 9DS
The
Holly
Little Orchard, Tavistock
Available Homes
Click the home to view the floorplans
HOME
STATUS

Available
Coming Soon
Reserved
Sold
DETAILS
PRICE
HOME 37
Available
A three bedroom chalet bungalow with a garage and parking
£519,995
HOME 22
Coming Soon
A three bedroom chalet bungalow with a garage and parking
£0
HOME 23
Coming Soon
A three bedroom chalet bungalow with a garage and parking
£0
HOME 24
Coming Soon
A three bedroom chalet bungalow with a garage and parking
£0
HOME 27
Coming Soon
A three bedroom chalet bungalow with a garage and parking
£0
HOME 28
Coming Soon
A three bedroom chalet bungalow with a garage and parking
£0
HOME 29
Coming Soon
A three bedroom chalet bungalow with a garage and parking
£0
HOME 30
Coming Soon
A three bedroom chalet bungalow with a garage and parking
£0
HOME 31
Coming Soon
A three bedroom chalet bungalow with a garage and parking
£0
HOME 32
Coming Soon
A three bedroom chalet bungalow with a garage and parking
£0
HOME 34
Coming Soon
A three bedroom chalet bungalow with a garage and parking
£0
HOME 25
Early Bird
A three bedroom chalet bungalow with a garage and parking
£0
HOME 8
Reserved
3-bedroom detached chalet bungalow with a single garage and 3 parking spaces
HOME 33
Reserved
A three bedroom chalet bungalow with a garage and parking
HOME 38
Reserved
A three bedroom chalet bungalow with a garage and parking
HOME 37
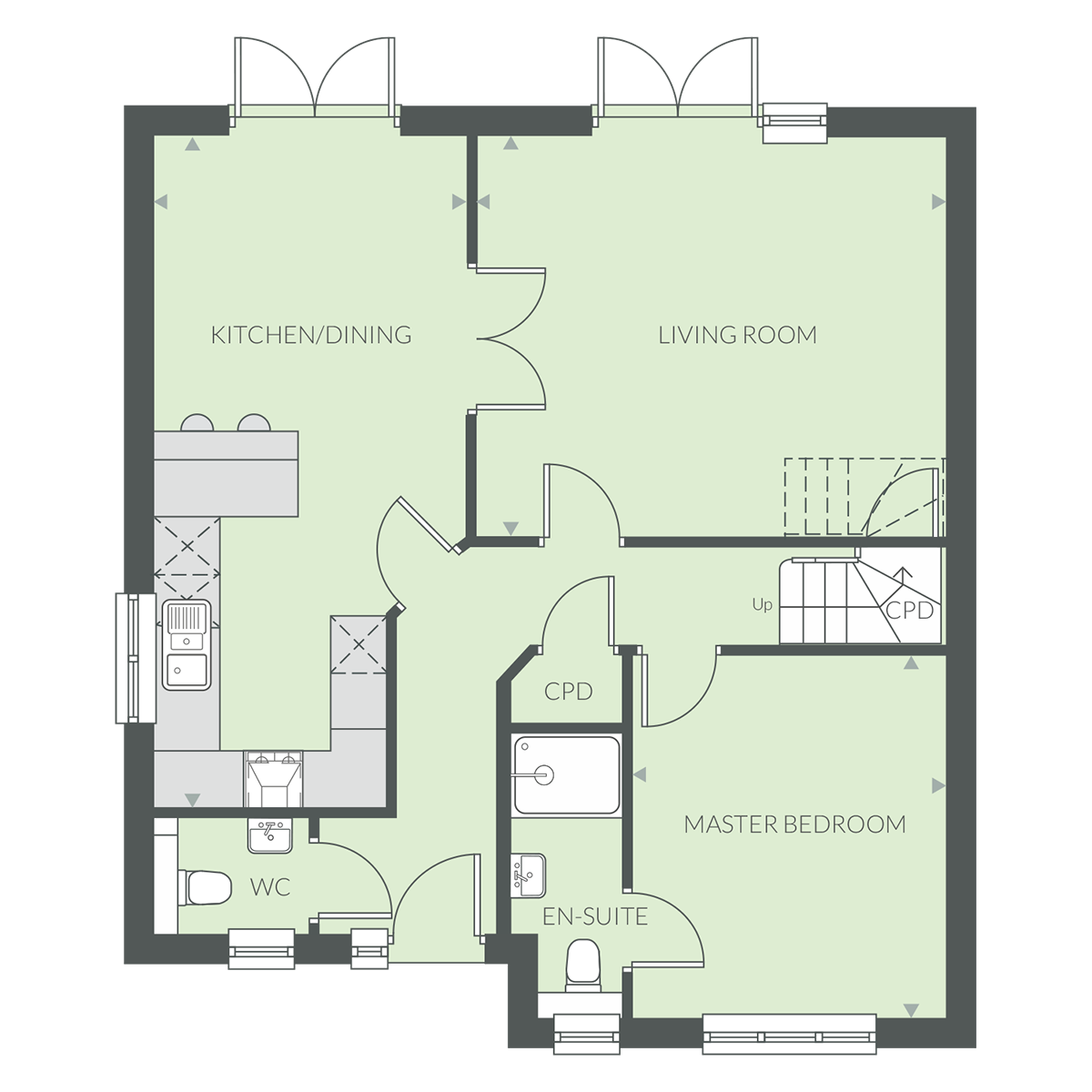
Kitchen/Dining
7.02m x 3.23m 23’1” x 10’7”
Living Room
4.91m x 4.13m 16’1” x 13’7”
Master Bedroom
3.80m x 3.30m 12’6” x 10’10”
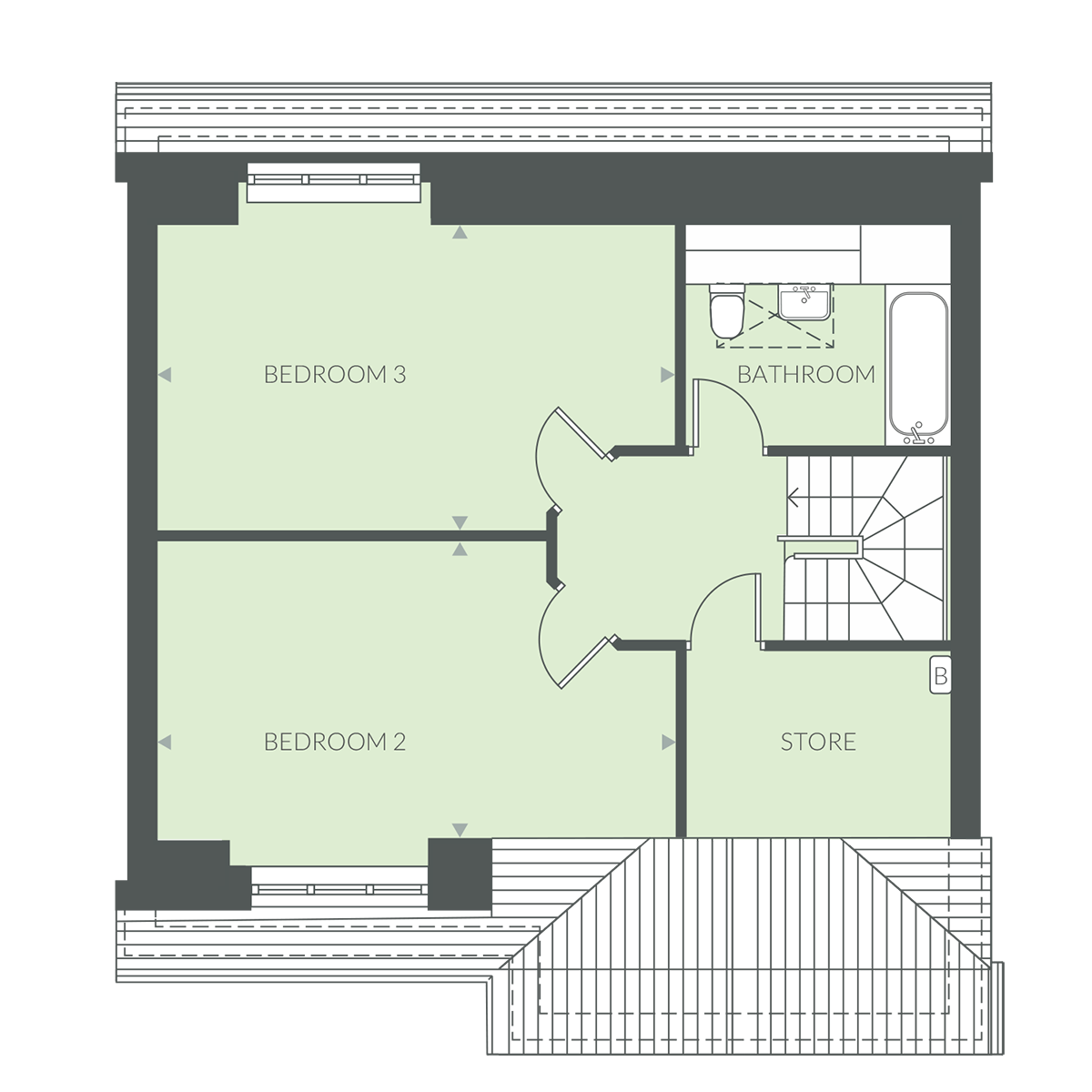
Bedroom 2
5.42m x 3.14m 17’10” x 10’4”
Bedroom 3
5.42m x 3.21m 17’10” x 10’7”
Key: B - Boiler CPD - Cupboard
Computer generated image is not to scale. Finishes and materials may vary from those shown. Landscaping is illustrative only. The floor plan and dimensions shown are the smallest of this house type. Different styles of this house type may have a varied layout or larger dimensions. Please note floor plans and dimensions are taken from architectural drawings and are for guidance only. Kitchen layouts are for illustrative purposes only, please ask to see separate kitchen layouts.
HOME 22
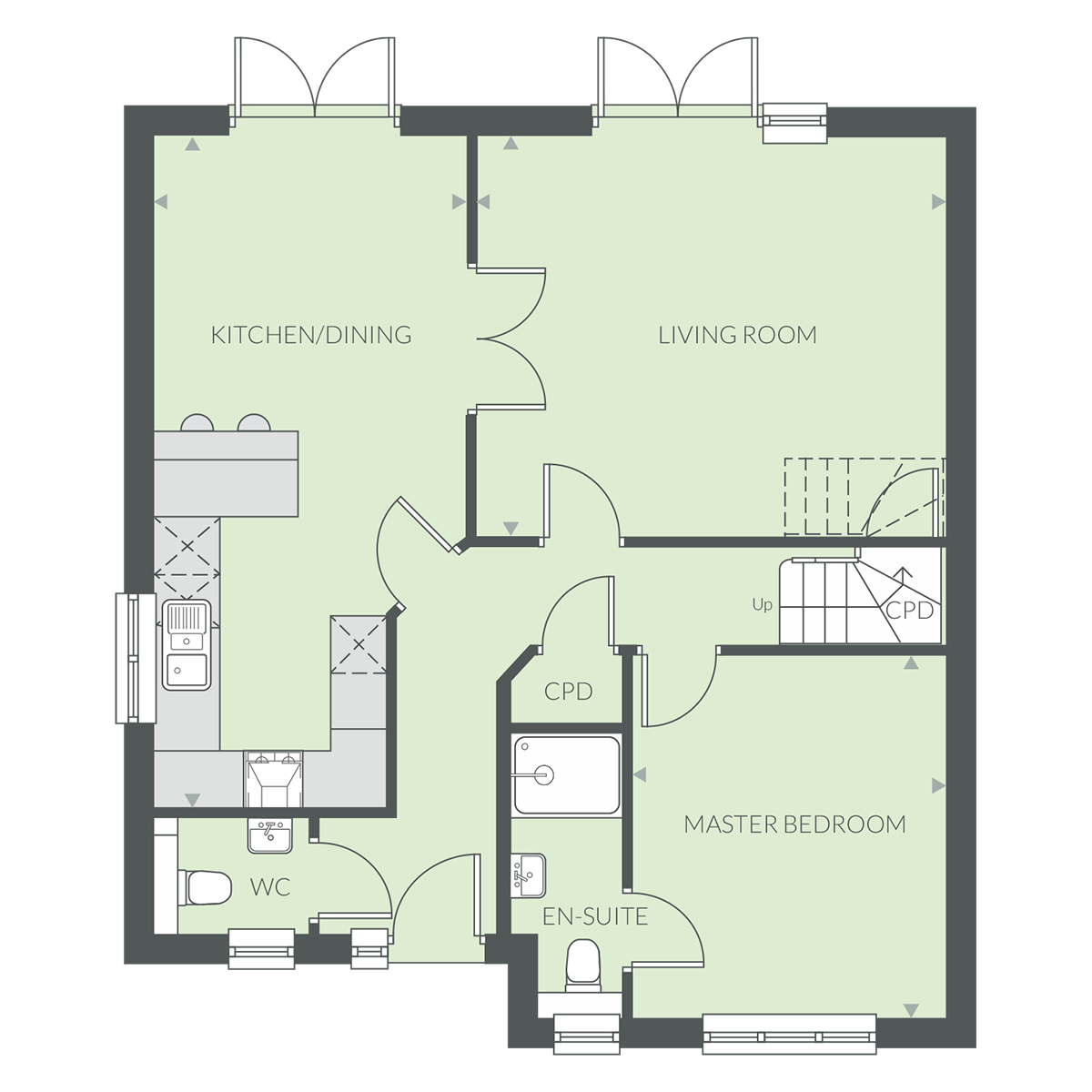
Kitchen/Dining
7.02m x 3.23m 23’1” x 10’7”
Living Room
4.91m x 4.13m 16’1” x 13’7”
Master Bedroom
3.80m x 3.30m 12’6” x 10’10”
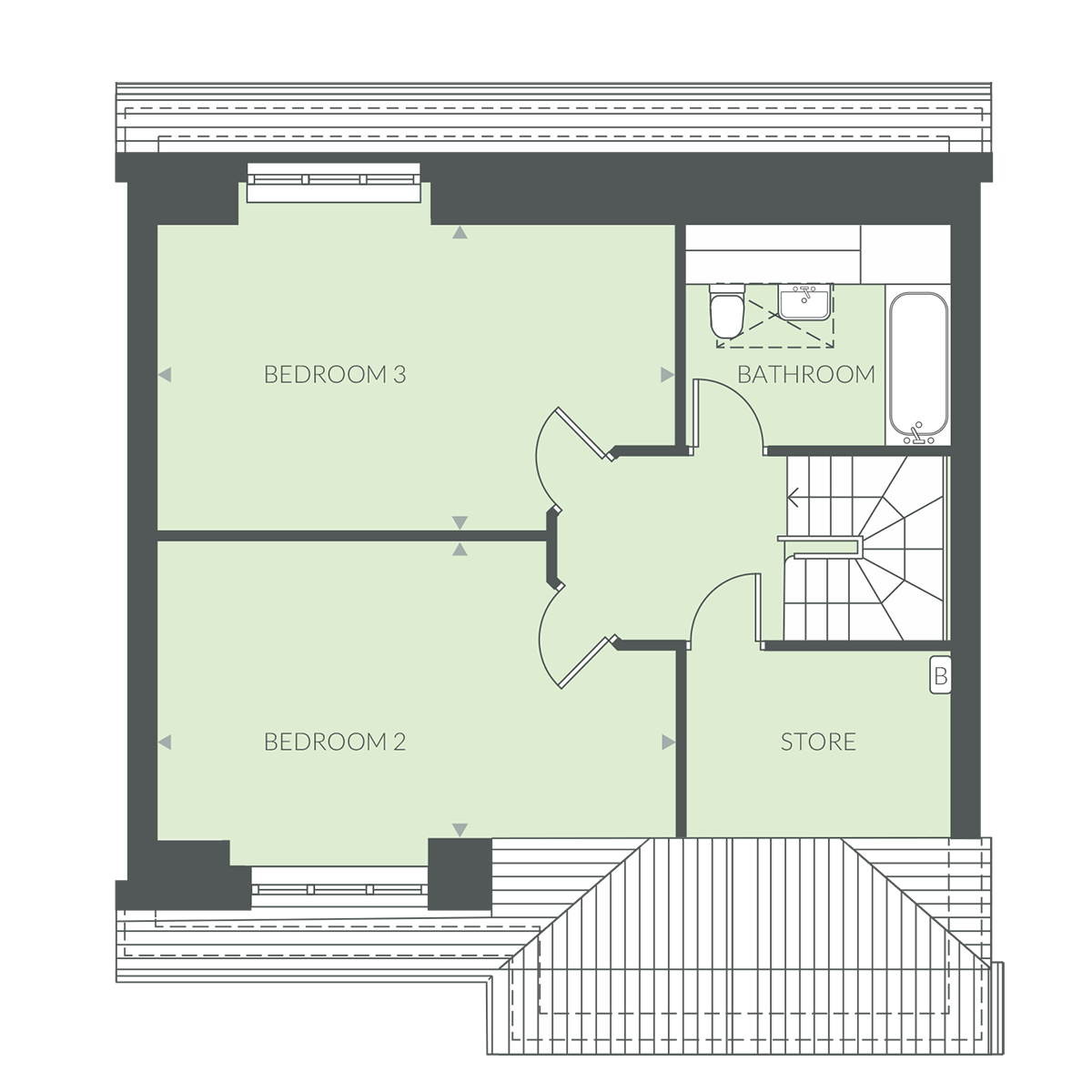
Bedroom 2
5.42m x 3.14m 17’10” x 10’4”
Bedroom 3
5.42m x 3.21m 17’10” x 10’7”
Key: B - Boiler CPD - Cupboard
Computer generated image is not to scale. Finishes and materials may vary from those shown. Landscaping is illustrative only. The floor plan and dimensions shown are the smallest of this house type. Different styles of this house type may have a varied layout or larger dimensions. Please note floor plans and dimensions are taken from architectural drawings and are for guidance only. Kitchen layouts are for illustrative purposes only, please ask to see separate kitchen layouts.
HOME 23
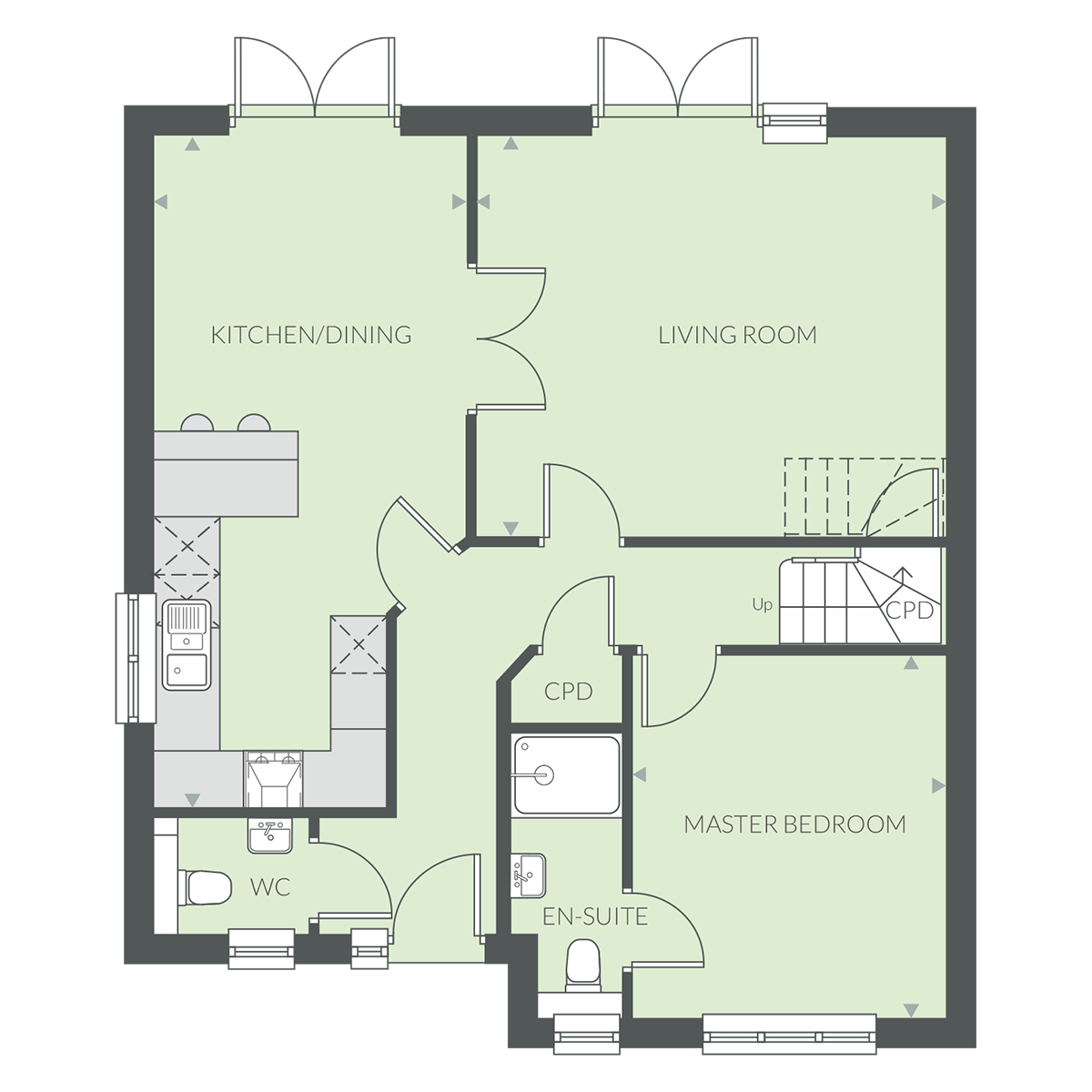
Kitchen/Dining
7.02m x 3.23m 23’1” x 10’7”
Living Room
4.91m x 4.13m 16’1” x 13’7”
Master Bedroom
3.80m x 3.30m 12’6” x 10’10”
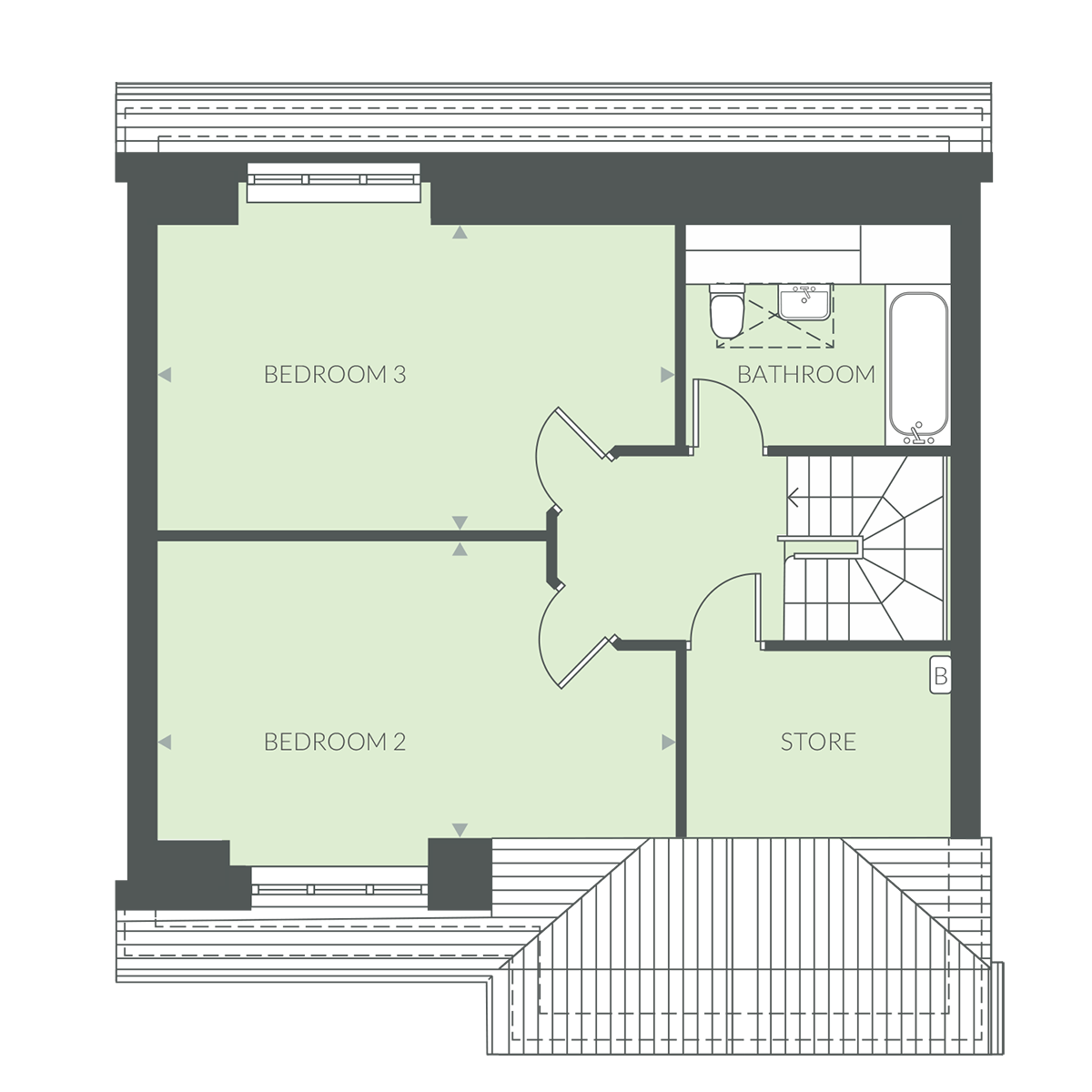
Bedroom 2
5.42m x 3.14m 17’10” x 10’4”
Bedroom 3
5.42m x 3.21m 17’10” x 10’7”
Key: B - Boiler CPD - Cupboard
Computer generated image is not to scale. Finishes and materials may vary from those shown. Landscaping is illustrative only. The floor plan and dimensions shown are the smallest of this house type. Different styles of this house type may have a varied layout or larger dimensions. Please note floor plans and dimensions are taken from architectural drawings and are for guidance only. Kitchen layouts are for illustrative purposes only, please ask to see separate kitchen layouts.
HOME 24
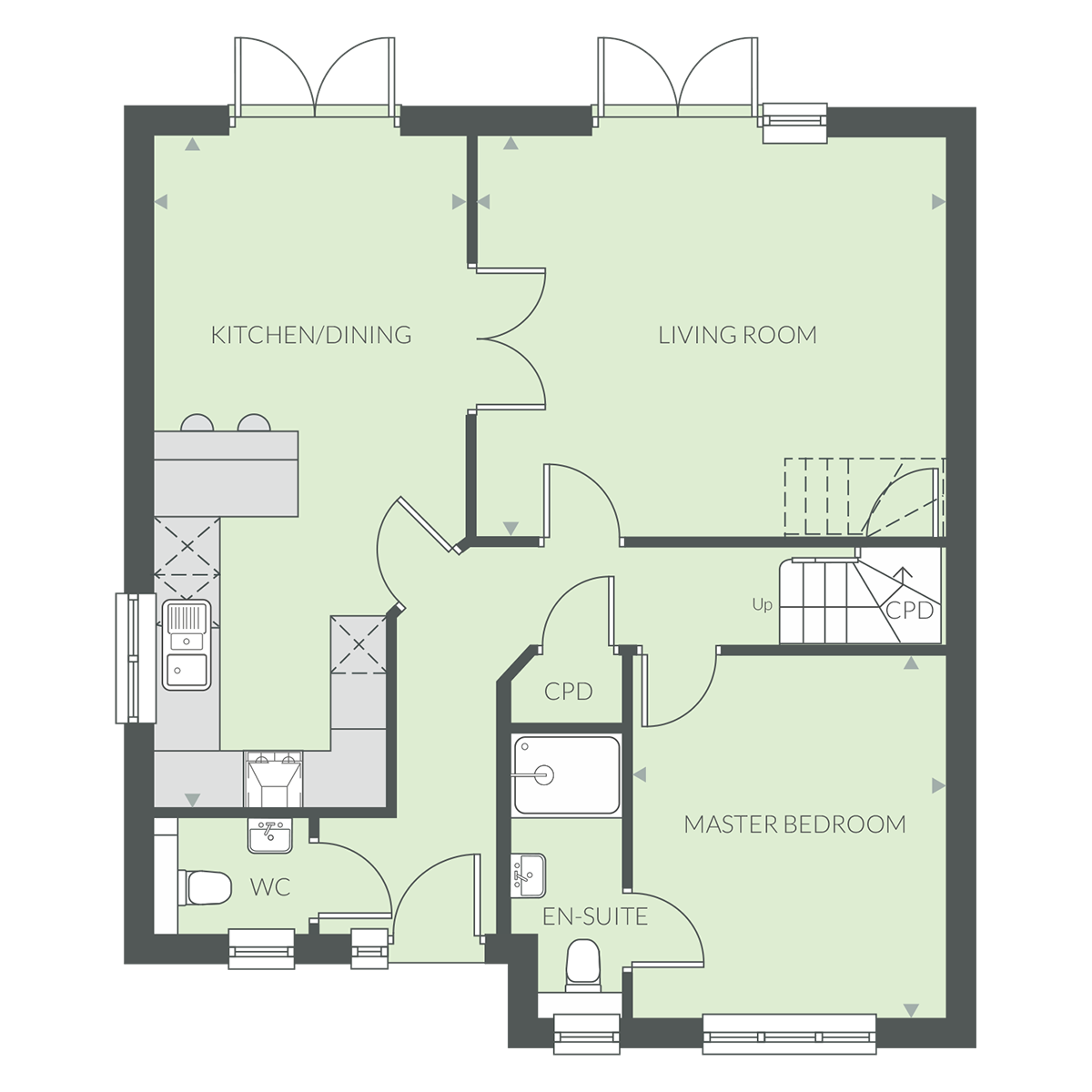
Kitchen/Dining
7.02m x 3.23m 23’1” x 10’7”
Living Room
4.91m x 4.13m 16’1” x 13’7”
Master Bedroom
3.80m x 3.30m 12’6” x 10’10”
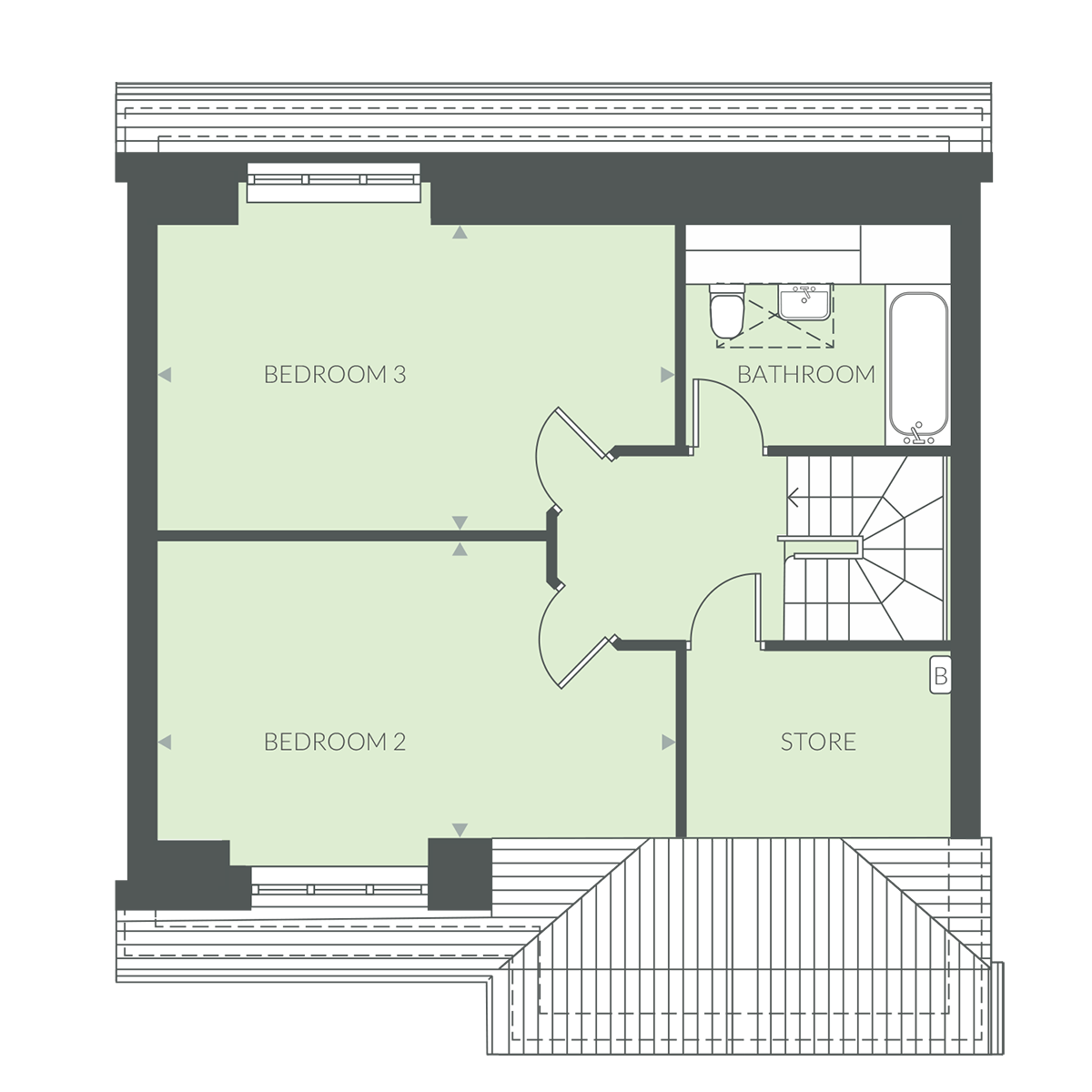
Bedroom 2
5.42m x 3.14m 17’10” x 10’4”
Bedroom 3
5.42m x 3.21m 17’10” x 10’7”
Key: B - Boiler CPD - Cupboard
Computer generated image is not to scale. Finishes and materials may vary from those shown. Landscaping is illustrative only. The floor plan and dimensions shown are the smallest of this house type. Different styles of this house type may have a varied layout or larger dimensions. Please note floor plans and dimensions are taken from architectural drawings and are for guidance only. Kitchen layouts are for illustrative purposes only, please ask to see separate kitchen layouts.
HOME 27
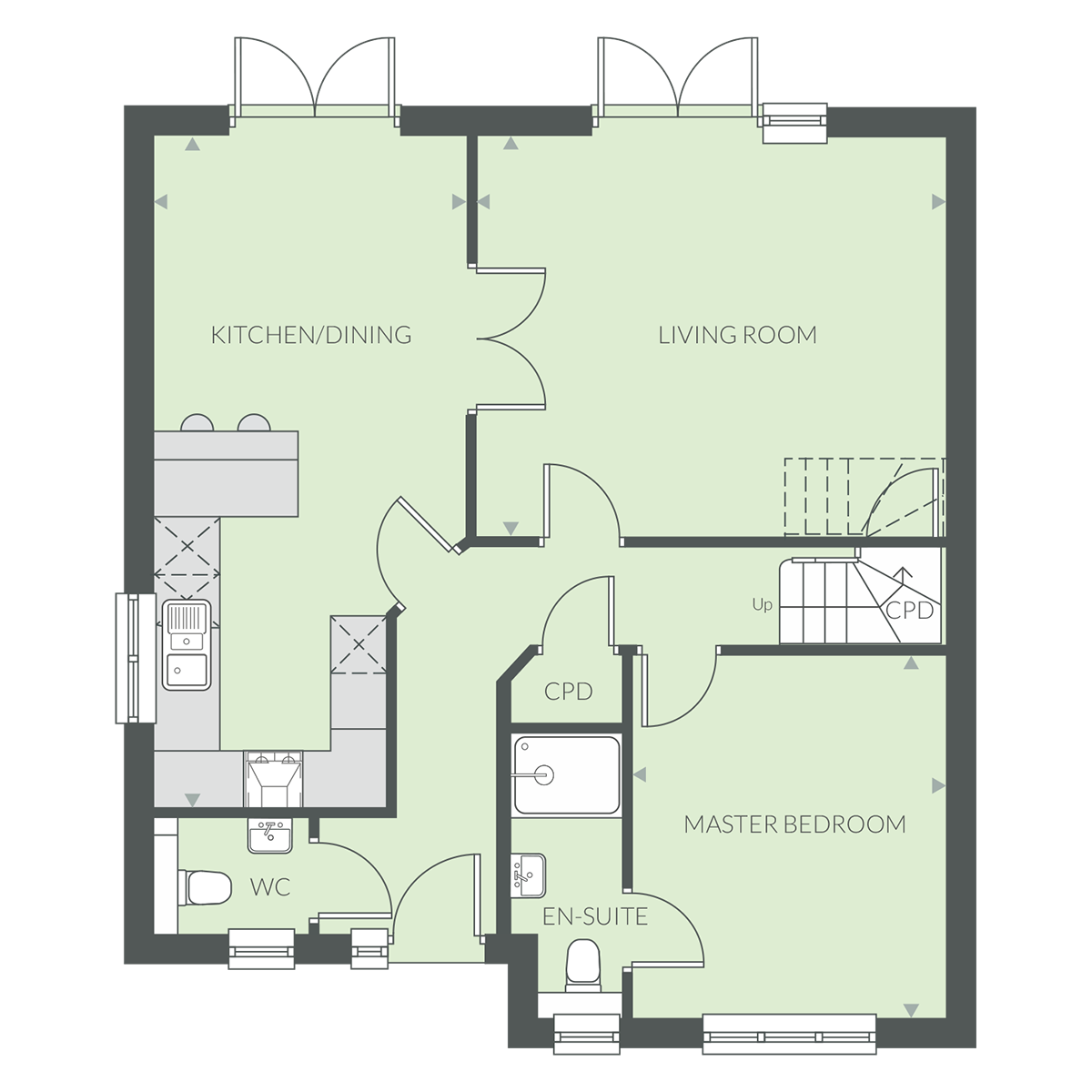
Kitchen/Dining
7.02m x 3.23m 23’1” x 10’7”
Living Room
4.91m x 4.13m 16’1” x 13’7”
Master Bedroom
3.80m x 3.30m 12’6” x 10’10”
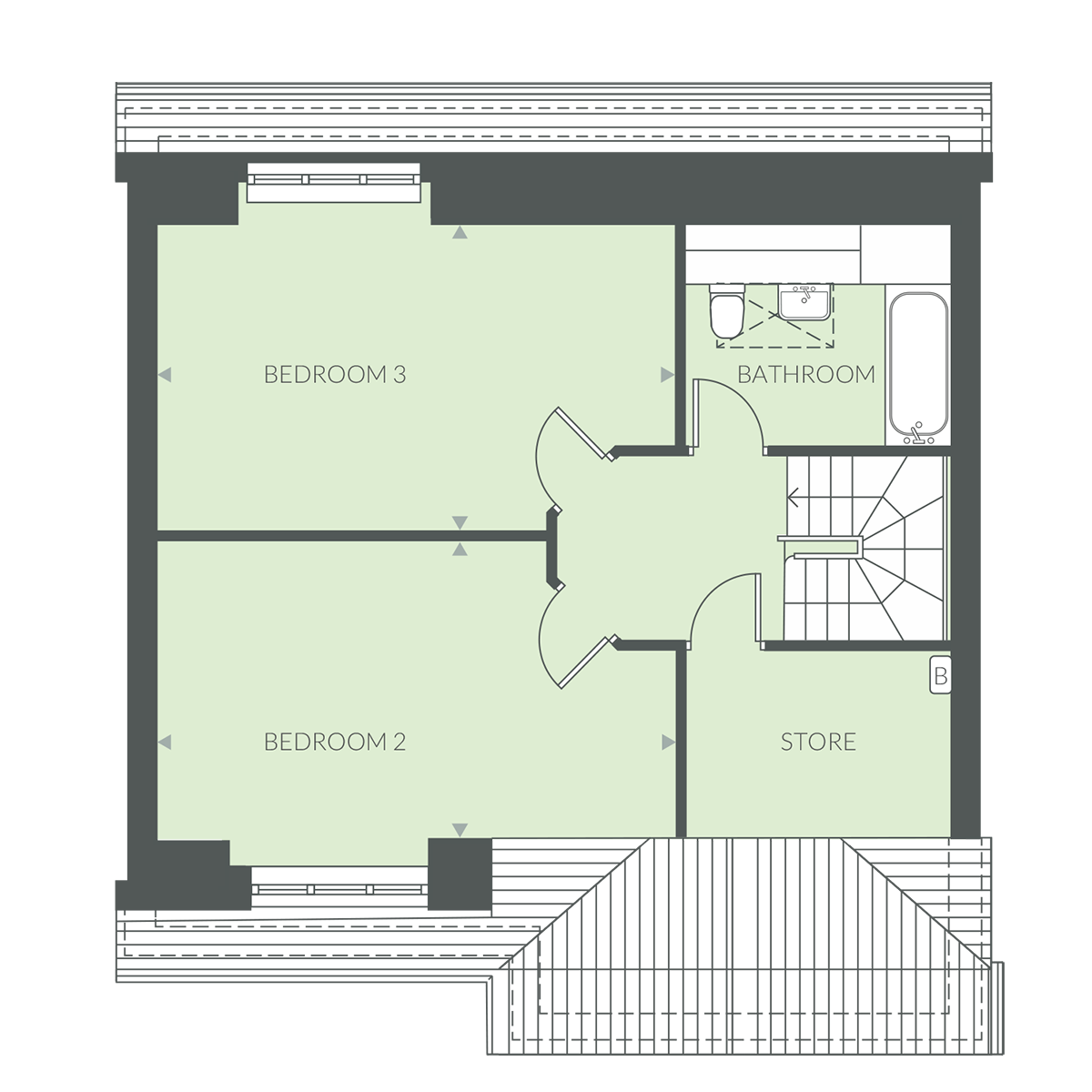
Bedroom 2
5.42m x 3.14m 17’10” x 10’4”
Bedroom 3
5.42m x 3.21m 17’10” x 10’7”
Key: B - Boiler CPD - Cupboard
Computer generated image is not to scale. Finishes and materials may vary from those shown. Landscaping is illustrative only. The floor plan and dimensions shown are the smallest of this house type. Different styles of this house type may have a varied layout or larger dimensions. Please note floor plans and dimensions are taken from architectural drawings and are for guidance only. Kitchen layouts are for illustrative purposes only, please ask to see separate kitchen layouts.
HOME 28
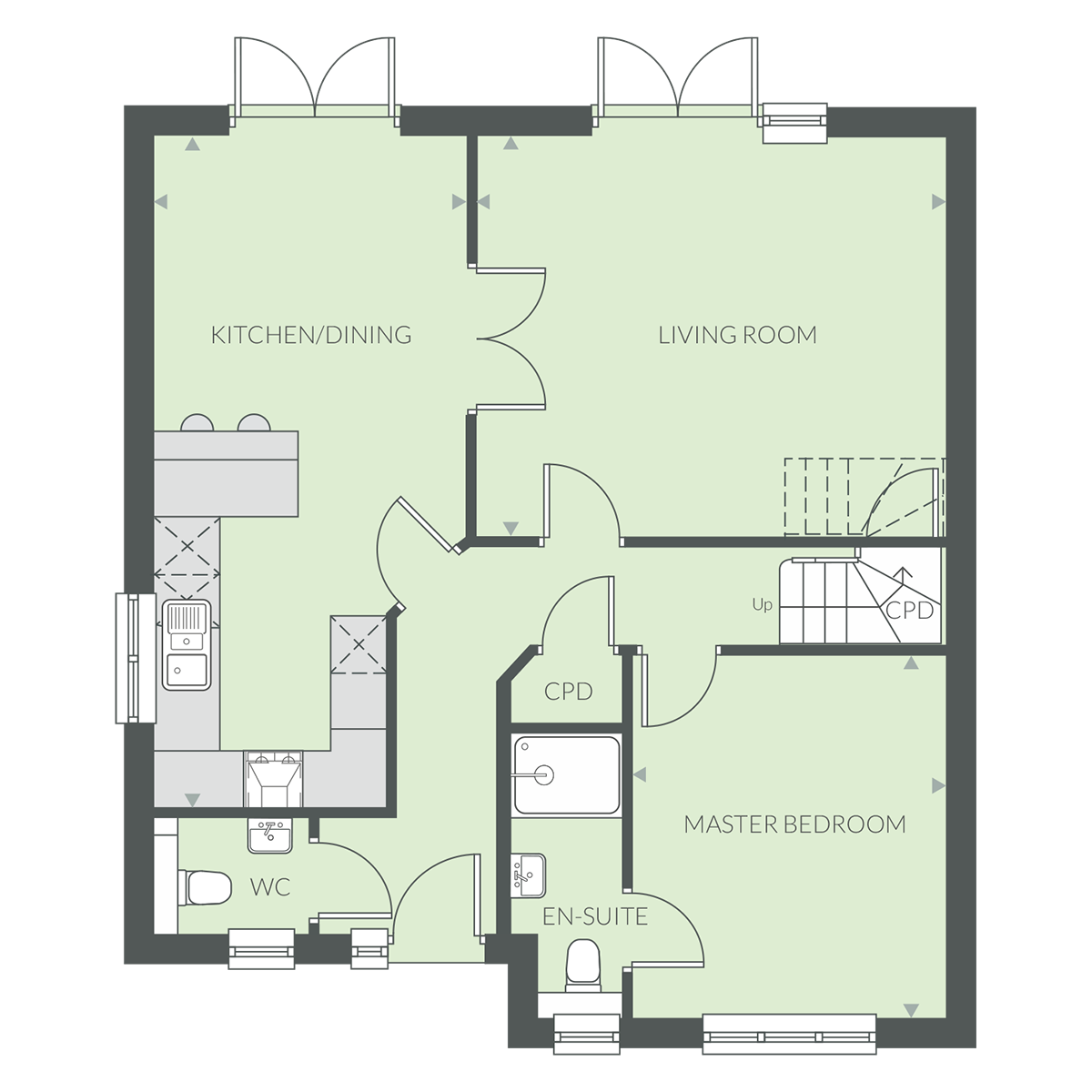
Kitchen/Dining
7.02m x 3.23m 23’1” x 10’7”
Living Room
4.91m x 4.13m 16’1” x 13’7”
Master Bedroom
3.80m x 3.30m 12’6” x 10’10”
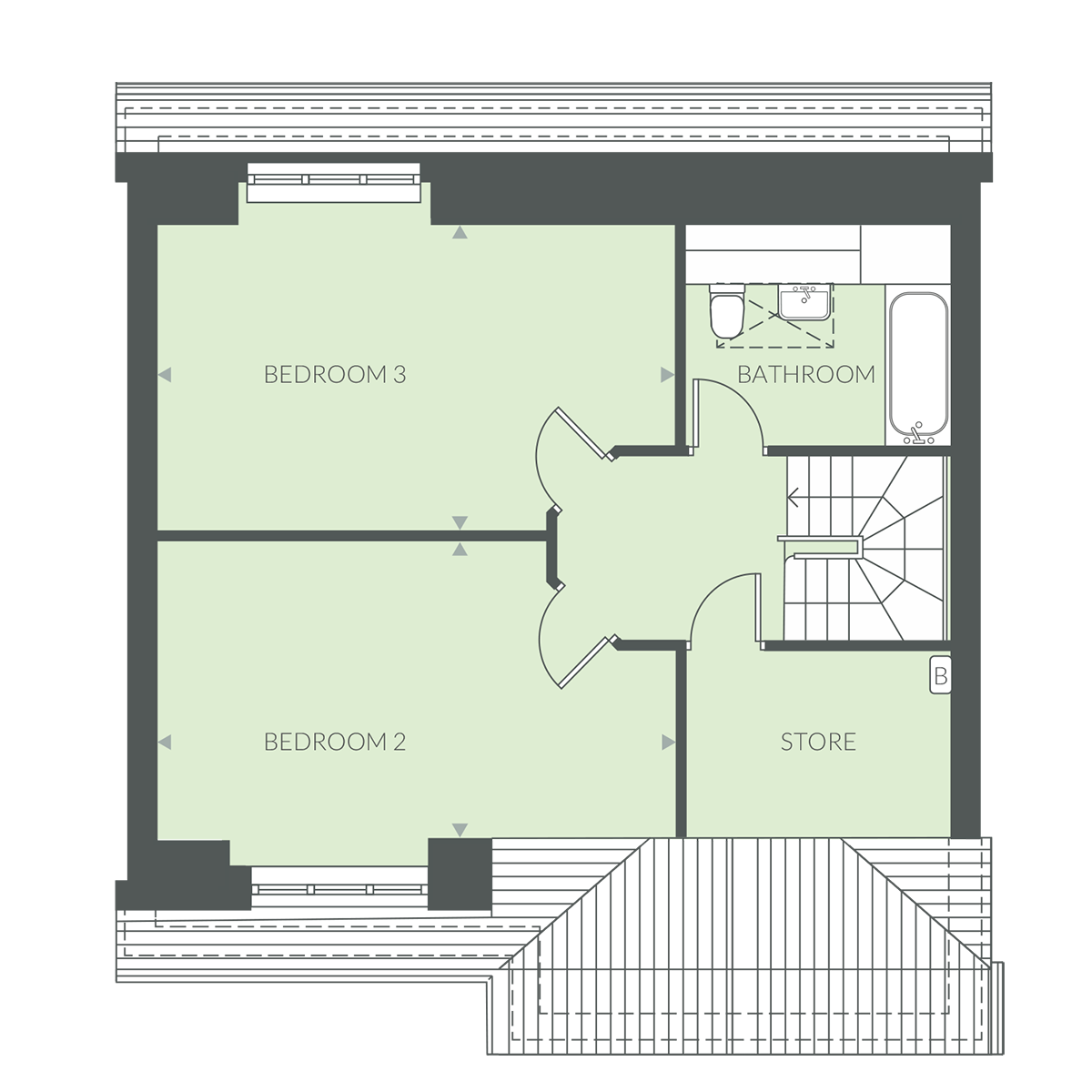
Bedroom 2
5.42m x 3.14m 17’10” x 10’4”
Bedroom 3
5.42m x 3.21m 17’10” x 10’7”
Key: B - Boiler CPD - Cupboard
Computer generated image is not to scale. Finishes and materials may vary from those shown. Landscaping is illustrative only. The floor plan and dimensions shown are the smallest of this house type. Different styles of this house type may have a varied layout or larger dimensions. Please note floor plans and dimensions are taken from architectural drawings and are for guidance only. Kitchen layouts are for illustrative purposes only, please ask to see separate kitchen layouts.
HOME 29
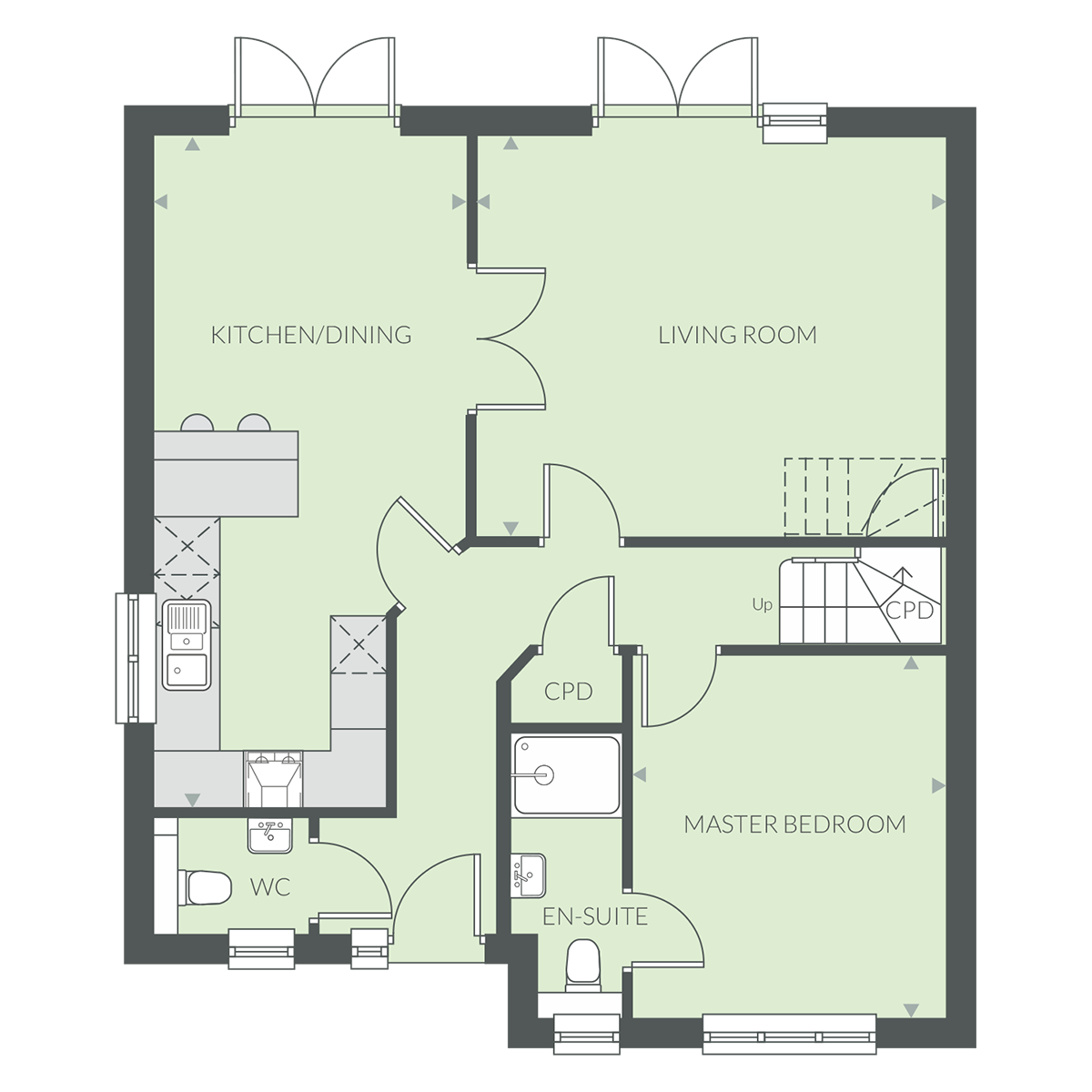
Kitchen/Dining
7.02m x 3.23m 23’1” x 10’7”
Living Room
4.91m x 4.13m 16’1” x 13’7”
Master Bedroom
3.80m x 3.30m 12’6” x 10’10”
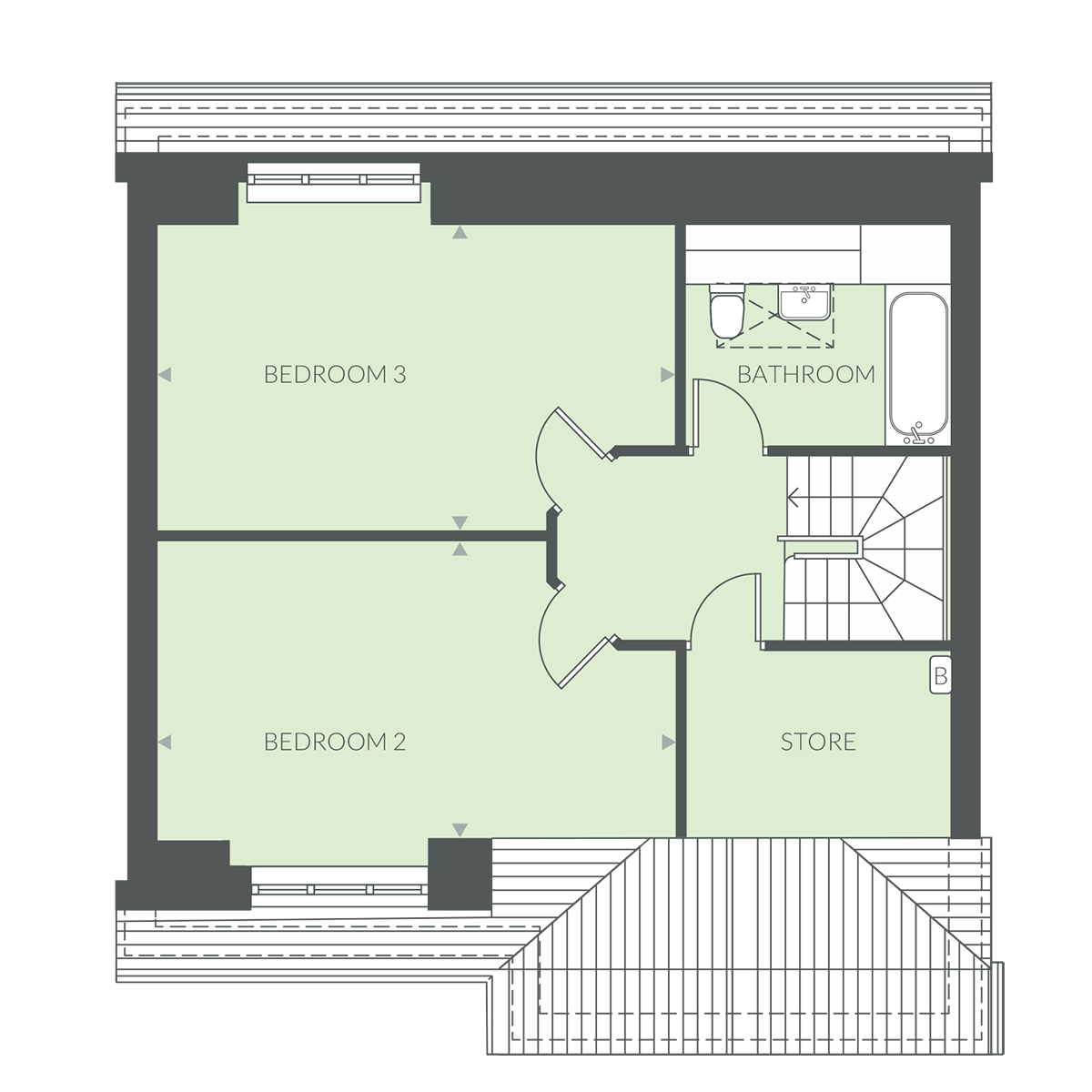
Bedroom 2
5.42m x 3.14m 17’10” x 10’4”
Bedroom 3
5.42m x 3.21m 17’10” x 10’7”
Key: B - Boiler CPD - Cupboard
Computer generated image is not to scale. Finishes and materials may vary from those shown. Landscaping is illustrative only. The floor plan and dimensions shown are the smallest of this house type. Different styles of this house type may have a varied layout or larger dimensions. Please note floor plans and dimensions are taken from architectural drawings and are for guidance only. Kitchen layouts are for illustrative purposes only, please ask to see separate kitchen layouts.
HOME 30
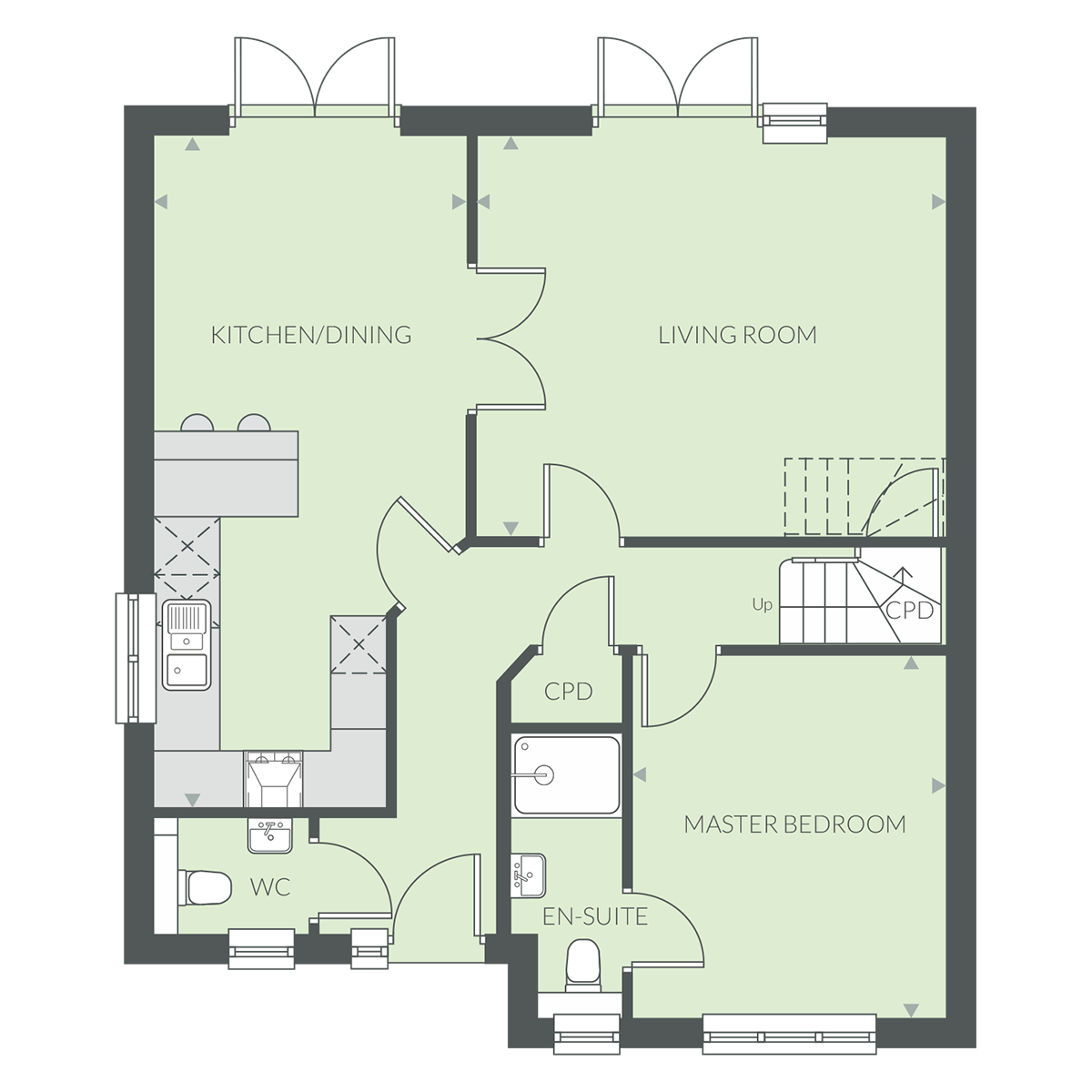
Kitchen/Dining
7.02m x 3.23m 23’1” x 10’7”
Living Room
4.91m x 4.13m 16’1” x 13’7”
Master Bedroom
3.80m x 3.30m 12’6” x 10’10”
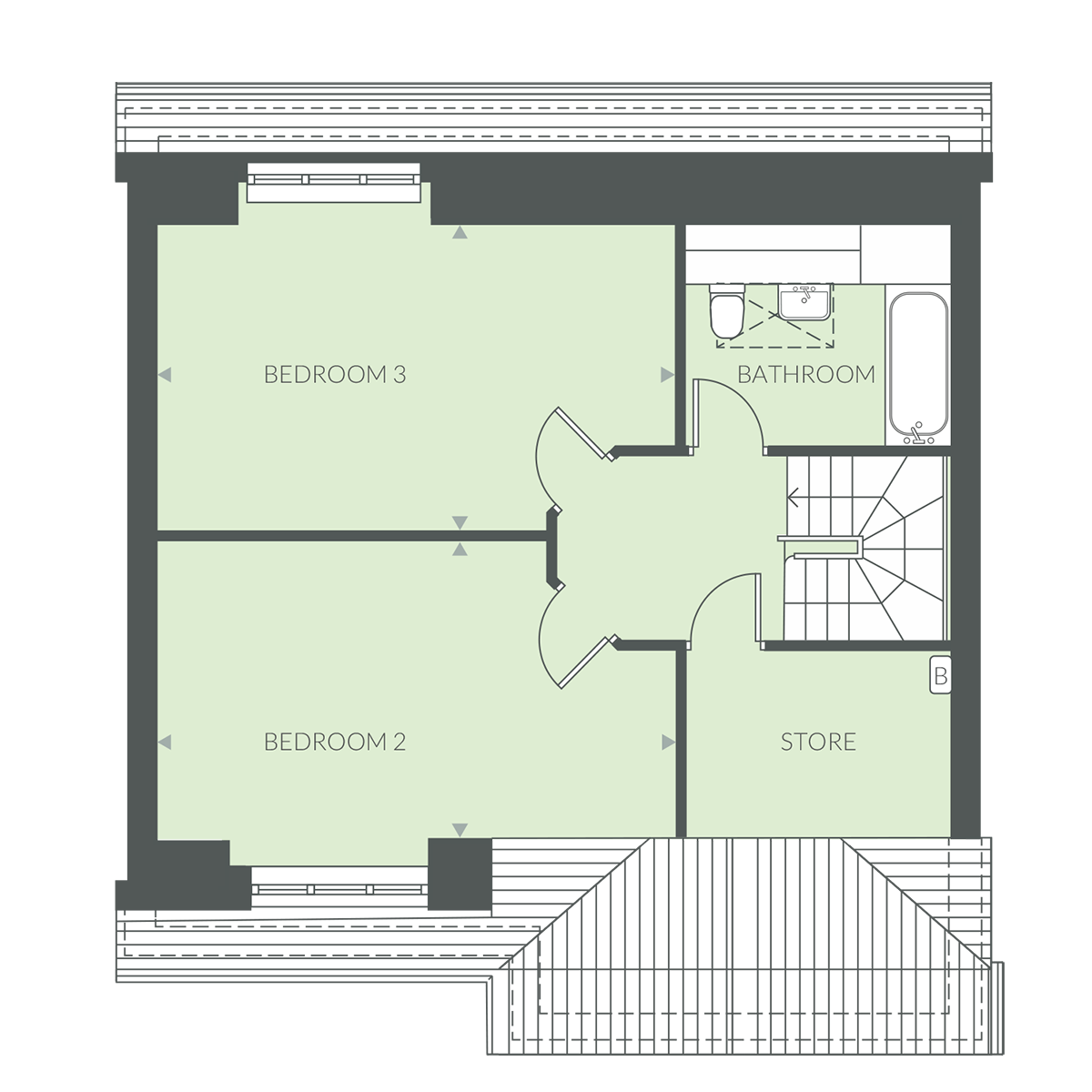
Bedroom 2
5.42m x 3.14m 17’10” x 10’4”
Bedroom 3
5.42m x 3.21m 17’10” x 10’7”
Key: B - Boiler CPD - Cupboard
Computer generated image is not to scale. Finishes and materials may vary from those shown. Landscaping is illustrative only. The floor plan and dimensions shown are the smallest of this house type. Different styles of this house type may have a varied layout or larger dimensions. Please note floor plans and dimensions are taken from architectural drawings and are for guidance only. Kitchen layouts are for illustrative purposes only, please ask to see separate kitchen layouts.
HOME 31
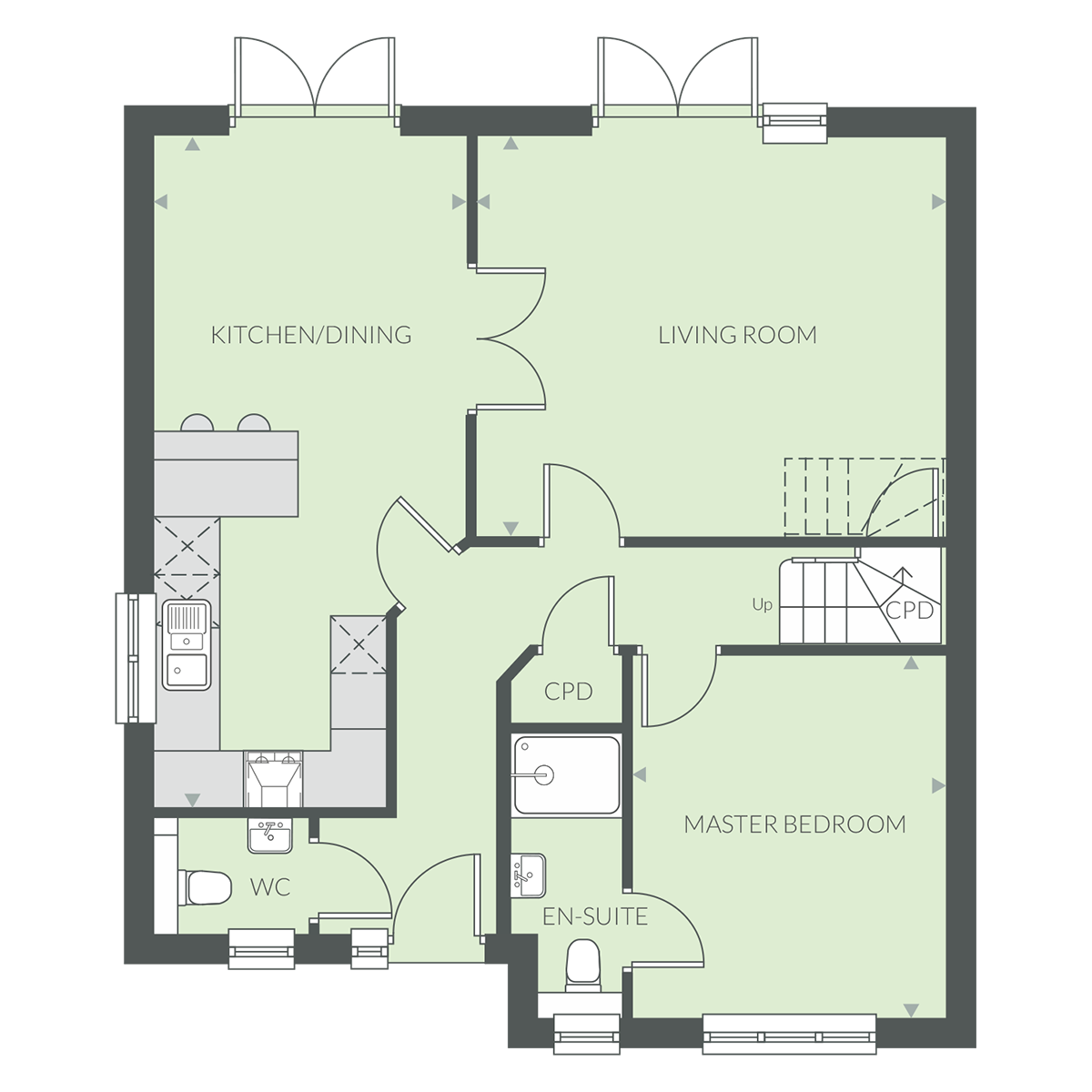
Kitchen/Dining
7.02m x 3.23m 23’1” x 10’7”
Living Room
4.91m x 4.13m 16’1” x 13’7”
Master Bedroom
3.80m x 3.30m 12’6” x 10’10”
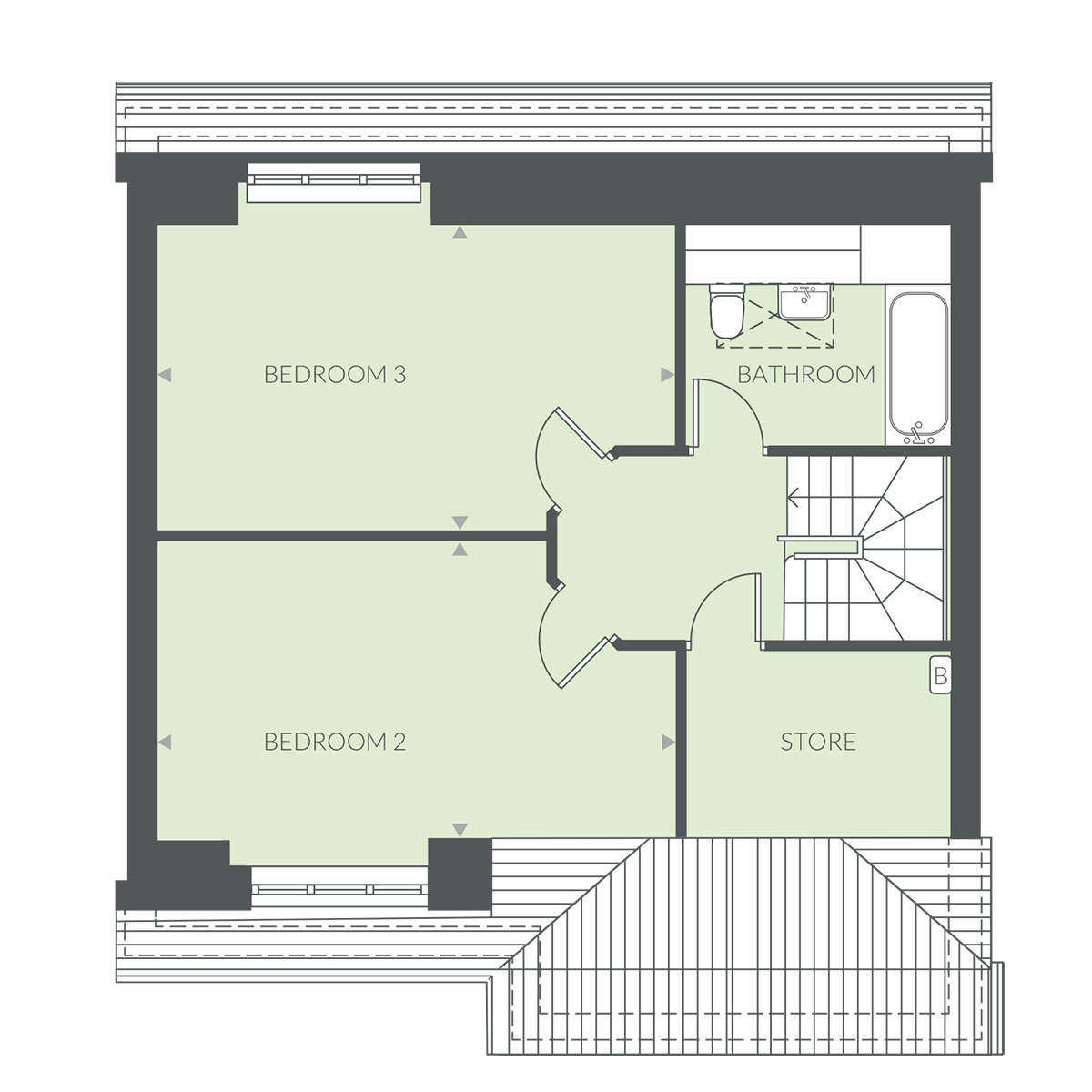
Bedroom 2
5.42m x 3.14m 17’10” x 10’4”
Bedroom 3
5.42m x 3.21m 17’10” x 10’7”
Key: B - Boiler CPD - Cupboard
Computer generated image is not to scale. Finishes and materials may vary from those shown. Landscaping is illustrative only. The floor plan and dimensions shown are the smallest of this house type. Different styles of this house type may have a varied layout or larger dimensions. Please note floor plans and dimensions are taken from architectural drawings and are for guidance only. Kitchen layouts are for illustrative purposes only, please ask to see separate kitchen layouts.
HOME 32
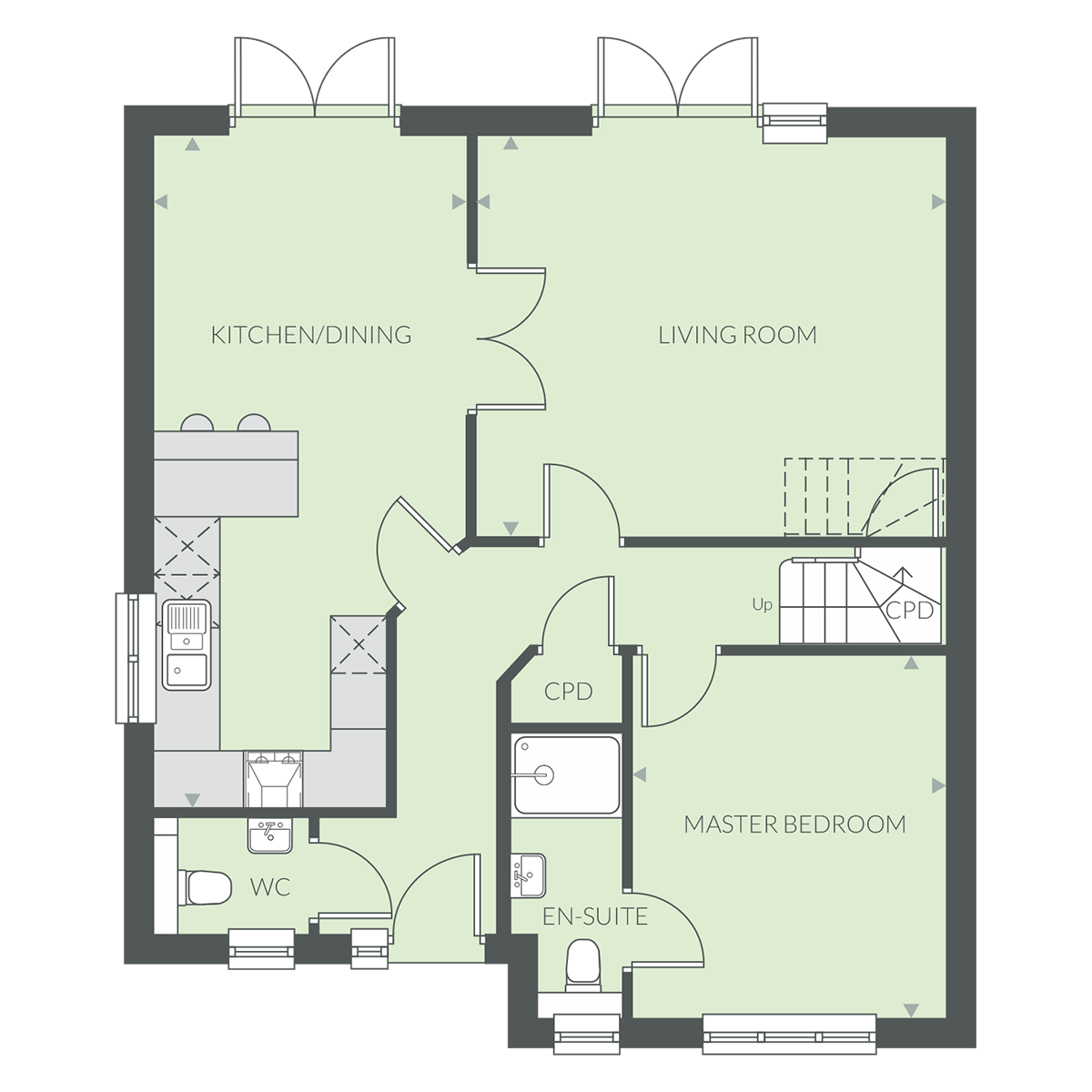
Kitchen/Dining
7.02m x 3.23m 23’1” x 10’7”
Living Room
4.91m x 4.13m 16’1” x 13’7”
Master Bedroom
3.80m x 3.30m 12’6” x 10’10”
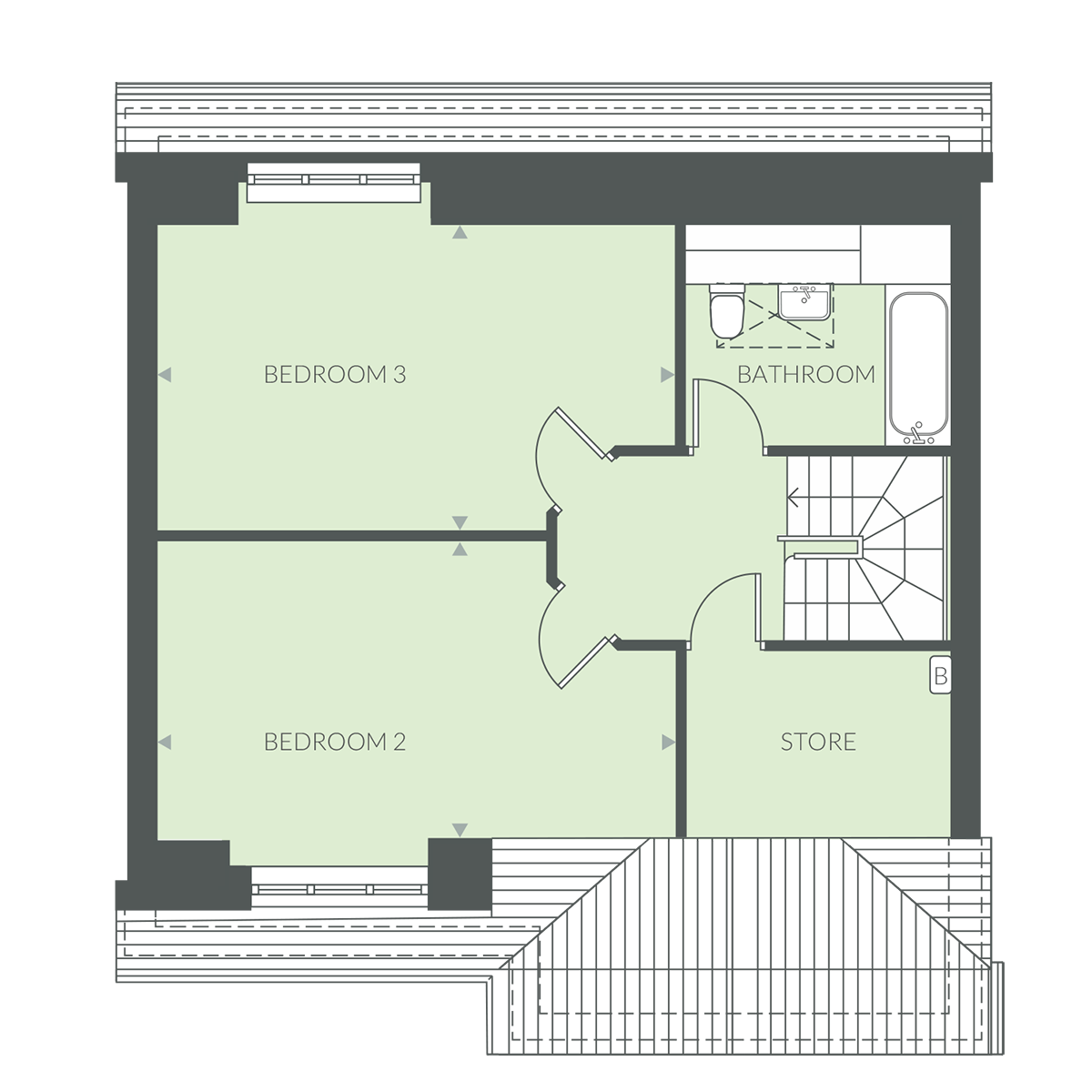
Bedroom 2
5.42m x 3.14m 17’10” x 10’4”
Bedroom 3
5.42m x 3.21m 17’10” x 10’7”
Key: B - Boiler CPD - Cupboard
Computer generated image is not to scale. Finishes and materials may vary from those shown. Landscaping is illustrative only. The floor plan and dimensions shown are the smallest of this house type. Different styles of this house type may have a varied layout or larger dimensions. Please note floor plans and dimensions are taken from architectural drawings and are for guidance only. Kitchen layouts are for illustrative purposes only, please ask to see separate kitchen layouts.
HOME 34
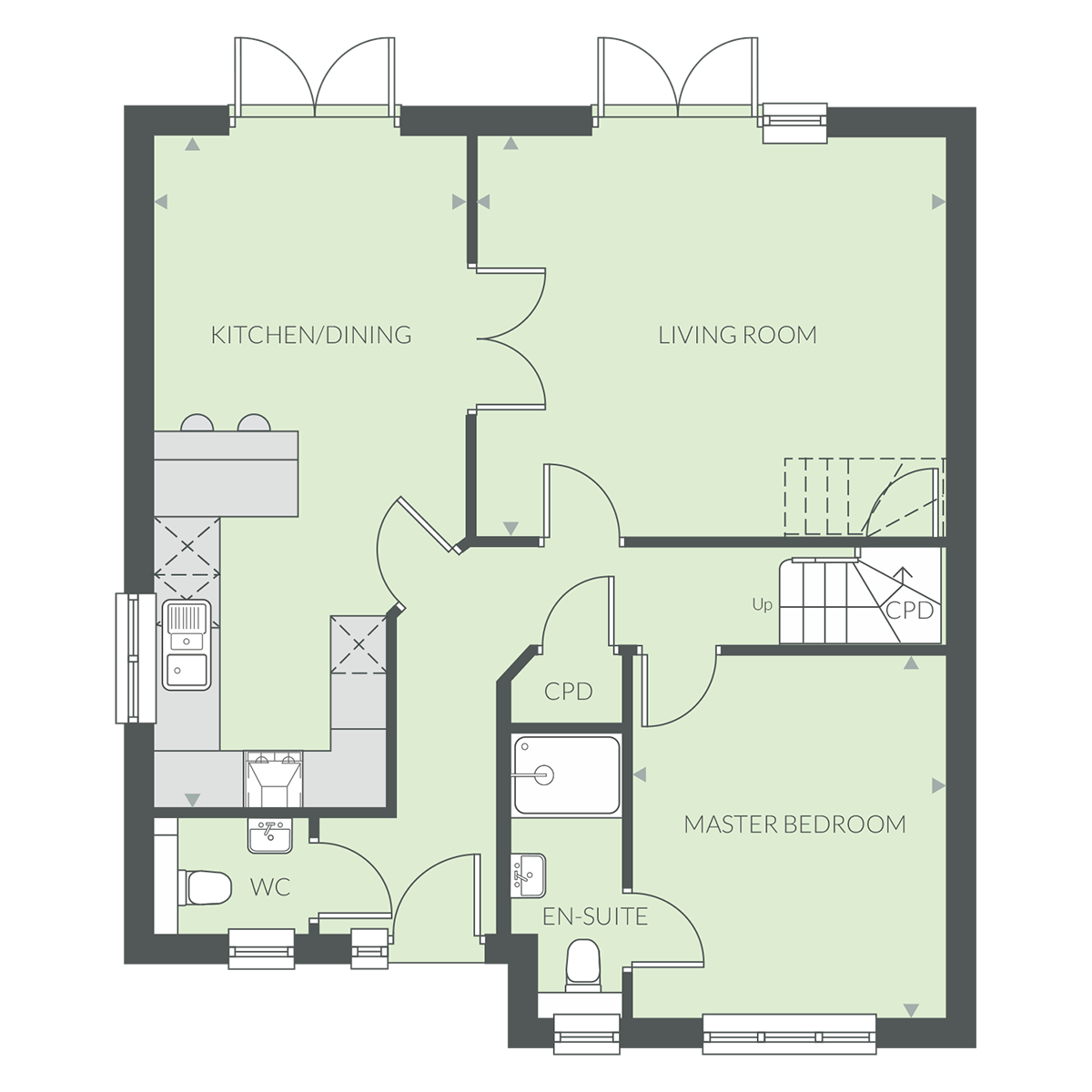
Kitchen/Dining
7.02m x 3.23m 23’1” x 10’7”
Living Room
4.91m x 4.13m 16’1” x 13’7”
Master Bedroom
3.80m x 3.30m 12’6” x 10’10”
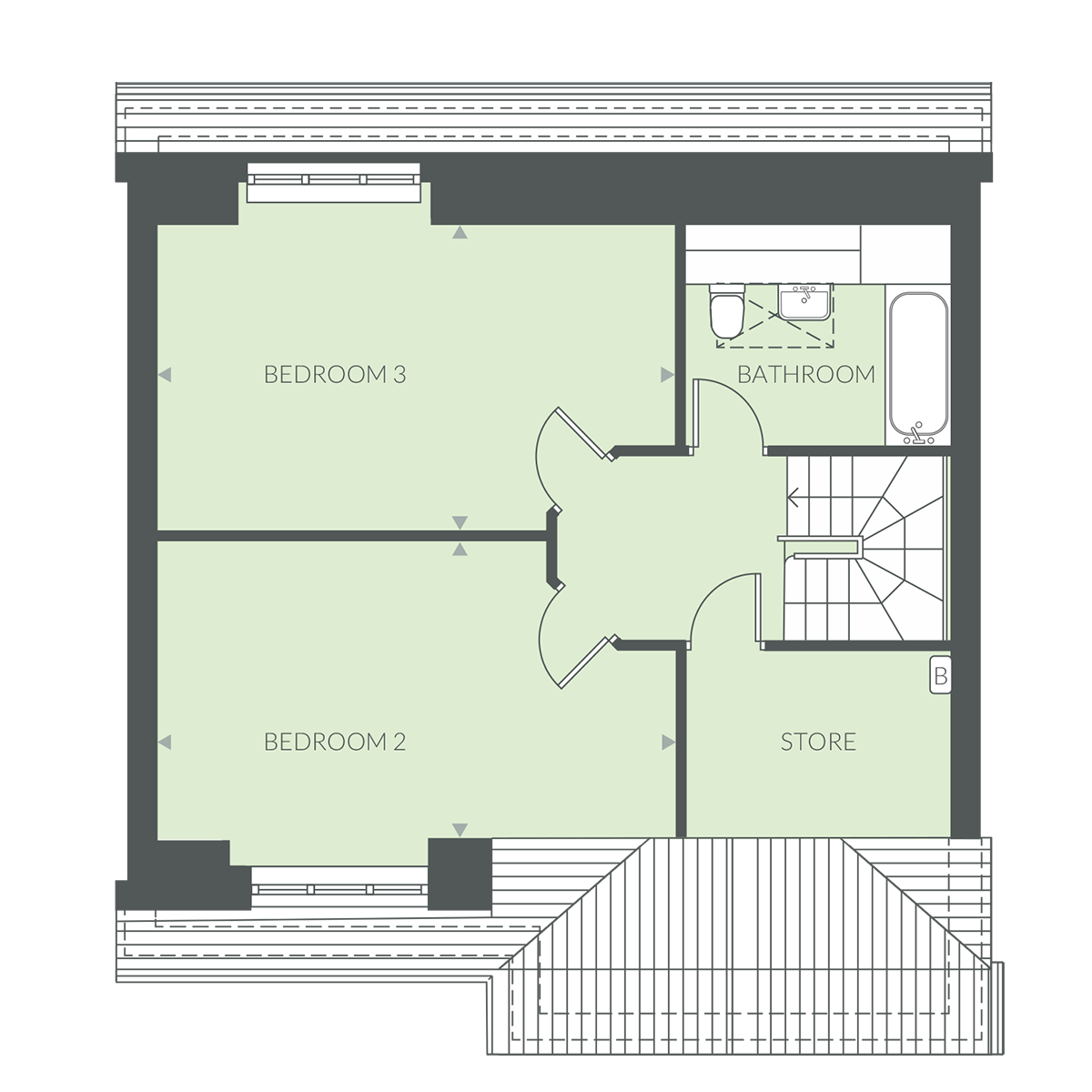
Bedroom 2
5.42m x 3.14m 17’10” x 10’4”
Bedroom 3
5.42m x 3.21m 17’10” x 10’7”
Key: B - Boiler CPD - Cupboard
Computer generated image is not to scale. Finishes and materials may vary from those shown. Landscaping is illustrative only. The floor plan and dimensions shown are the smallest of this house type. Different styles of this house type may have a varied layout or larger dimensions. Please note floor plans and dimensions are taken from architectural drawings and are for guidance only. Kitchen layouts are for illustrative purposes only, please ask to see separate kitchen layouts.
HOME 25
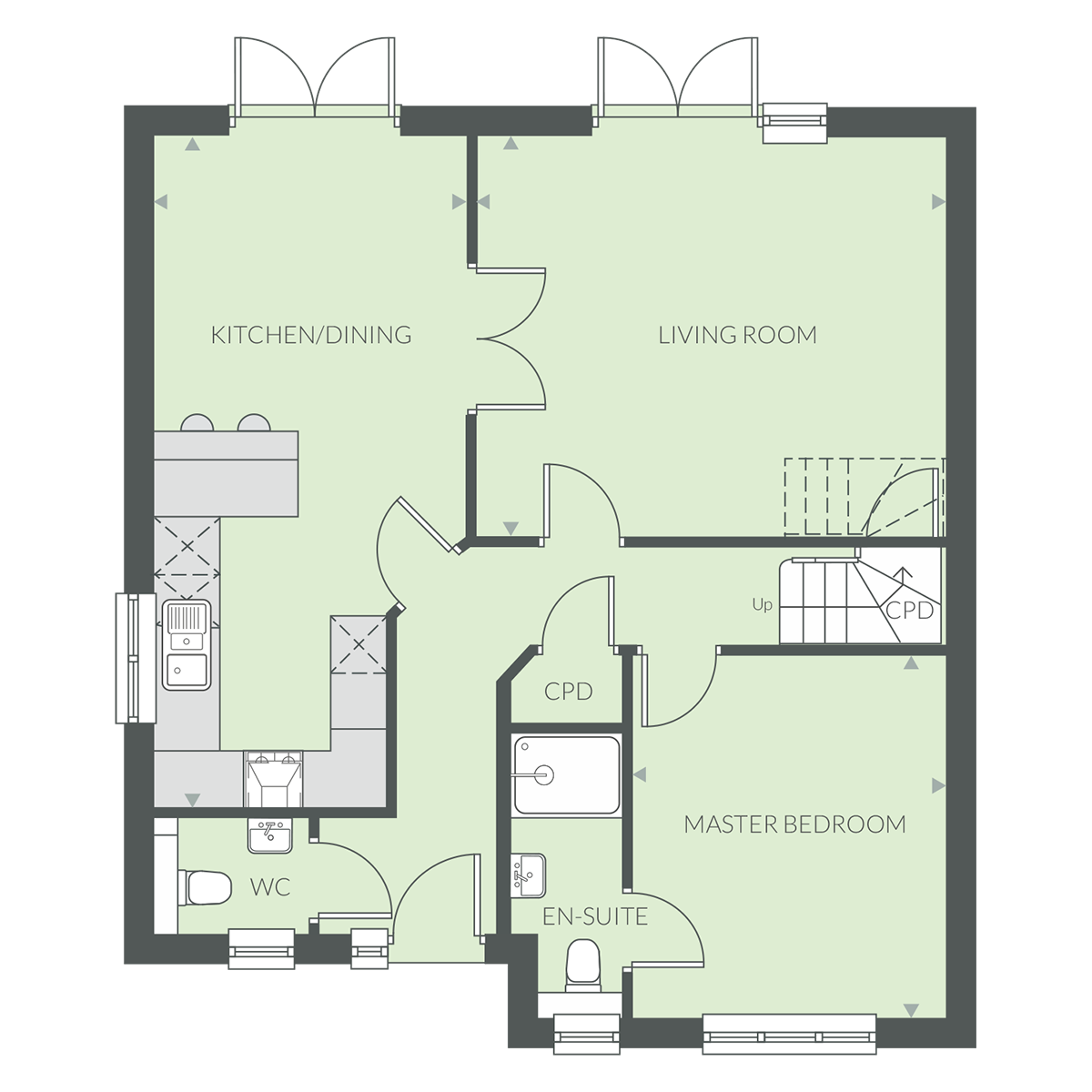
Kitchen/Dining
7.02m x 3.23m 23’1” x 10’7”
Living Room
4.91m x 4.13m 16’1” x 13’7”
Master Bedroom
3.80m x 3.30m 12’6” x 10’10”
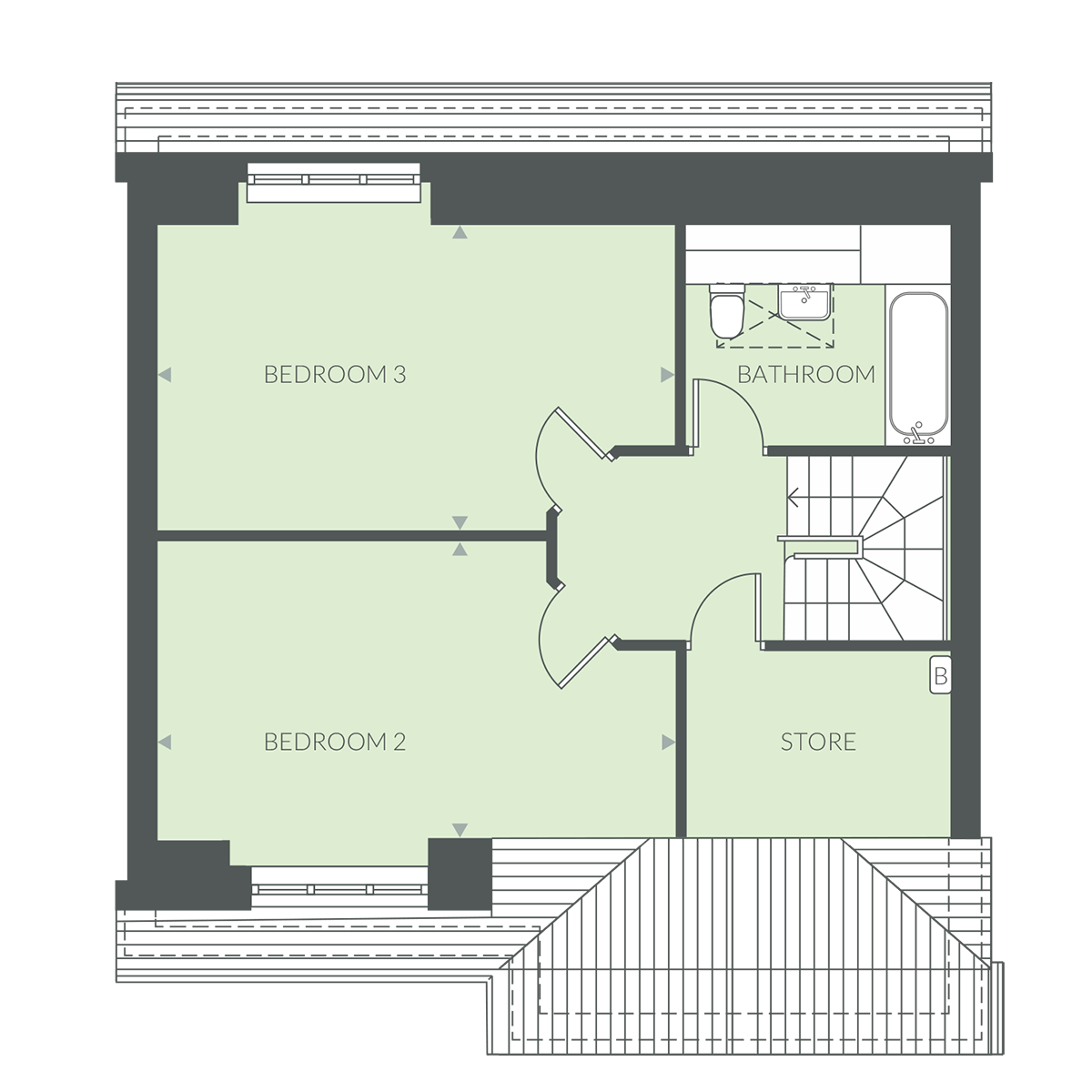
Bedroom 2
5.42m x 3.14m 17’10” x 10’4”
Bedroom 3
5.42m x 3.21m 17’10” x 10’7”
Key: B - Boiler CPD - Cupboard
Computer generated image is not to scale. Finishes and materials may vary from those shown. Landscaping is illustrative only. The floor plan and dimensions shown are the smallest of this house type. Different styles of this house type may have a varied layout or larger dimensions. Please note floor plans and dimensions are taken from architectural drawings and are for guidance only. Kitchen layouts are for illustrative purposes only, please ask to see separate kitchen layouts.
HOME 8
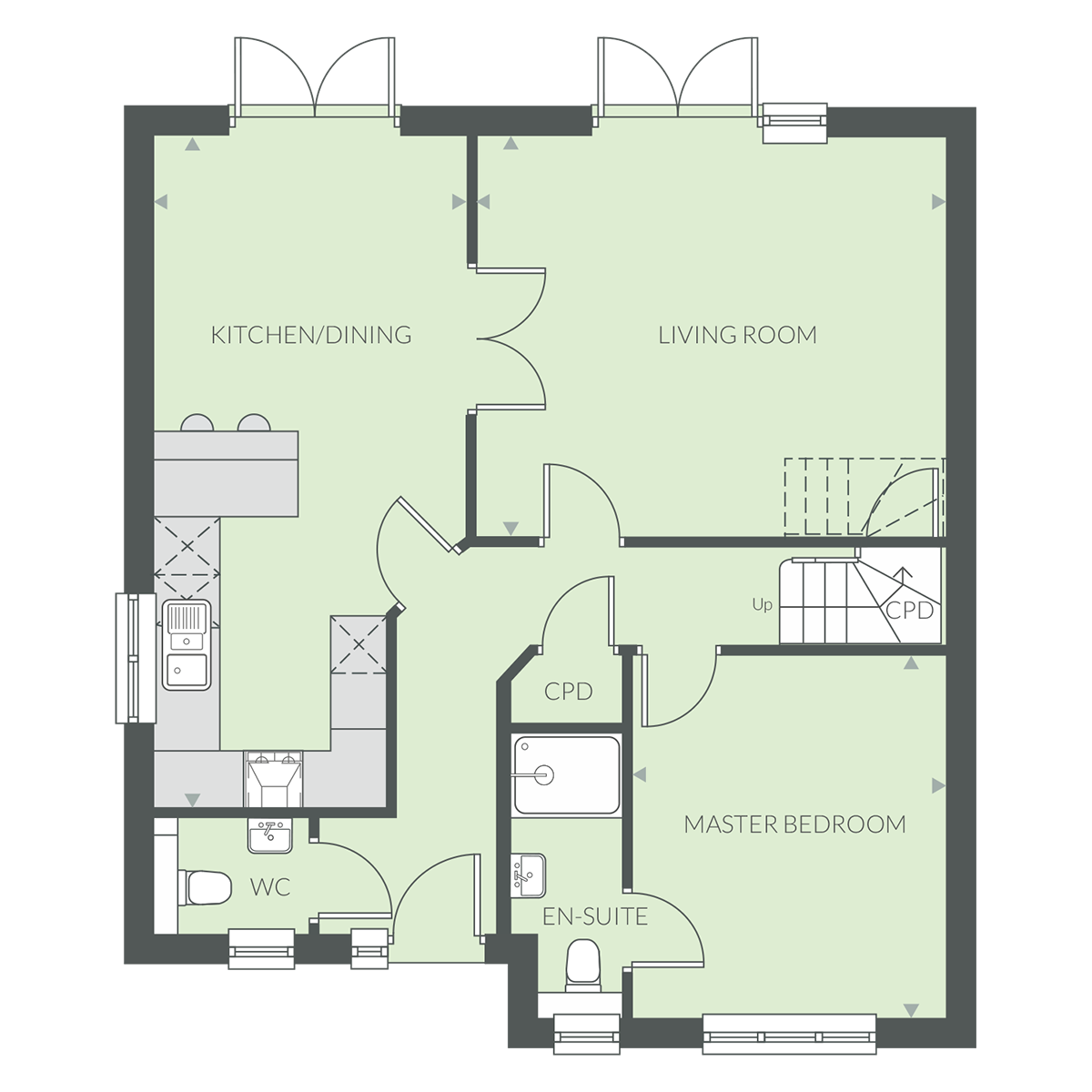
Kitchen/Dining
7.02m x 3.23m 23’1” x 10’7”
Living Room
4.91m x 4.13m 16’1” x 13’7”
Master Bedroom
3.80m x 3.30m 12’6” x 10’10”
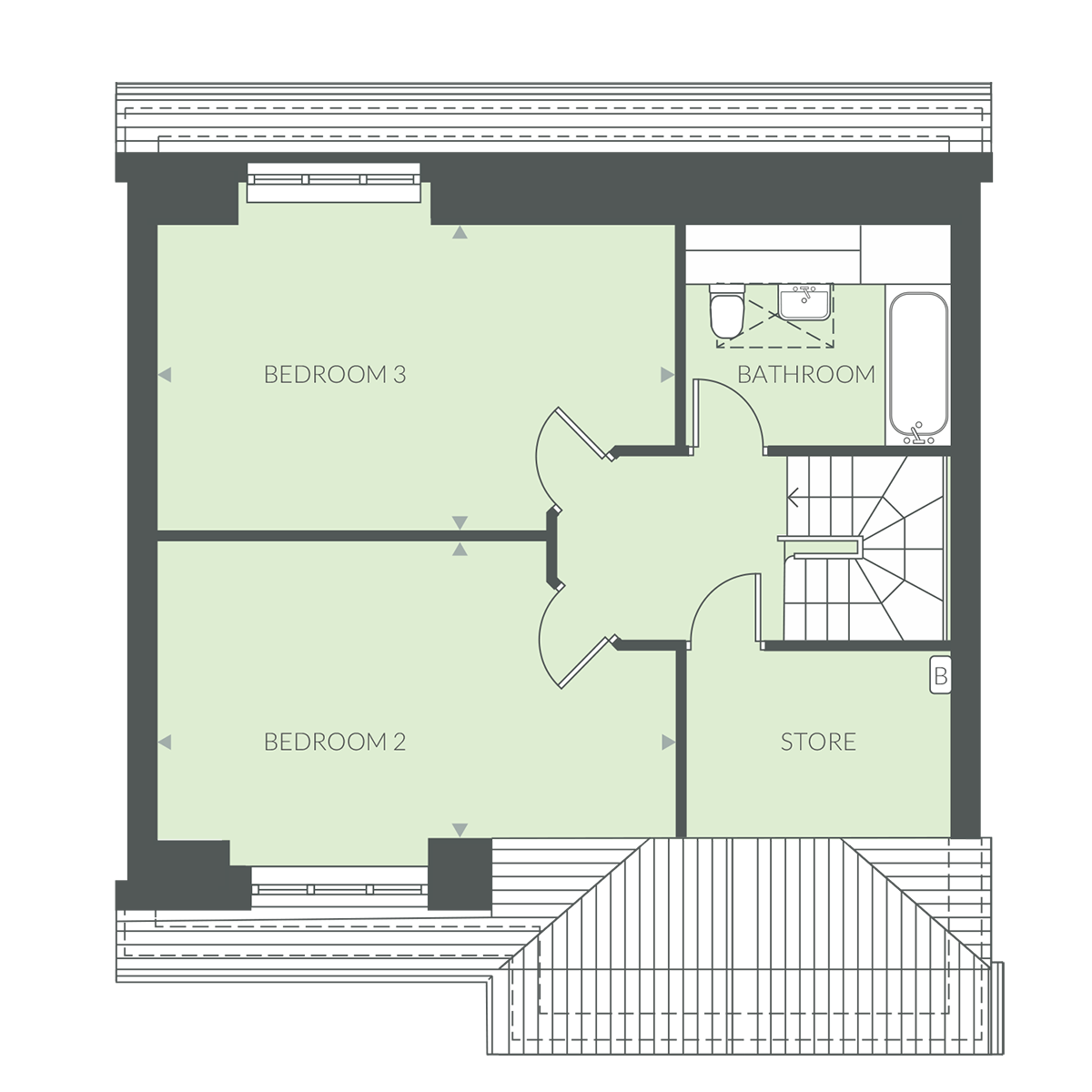
Bedroom 2
5.42m x 3.14m 17’10” x 10’4”
Bedroom 3
5.42m x 3.21m 17’10” x 10’7”
Key: B - Boiler CPD - Cupboard
Computer generated image is not to scale. Finishes and materials may vary from those shown. Landscaping is illustrative only. The floor plan and dimensions shown are the smallest of this house type. Different styles of this house type may have a varied layout or larger dimensions. Please note floor plans and dimensions are taken from architectural drawings and are for guidance only. Kitchen layouts are for illustrative purposes only, please ask to see separate kitchen layouts.
HOME 33
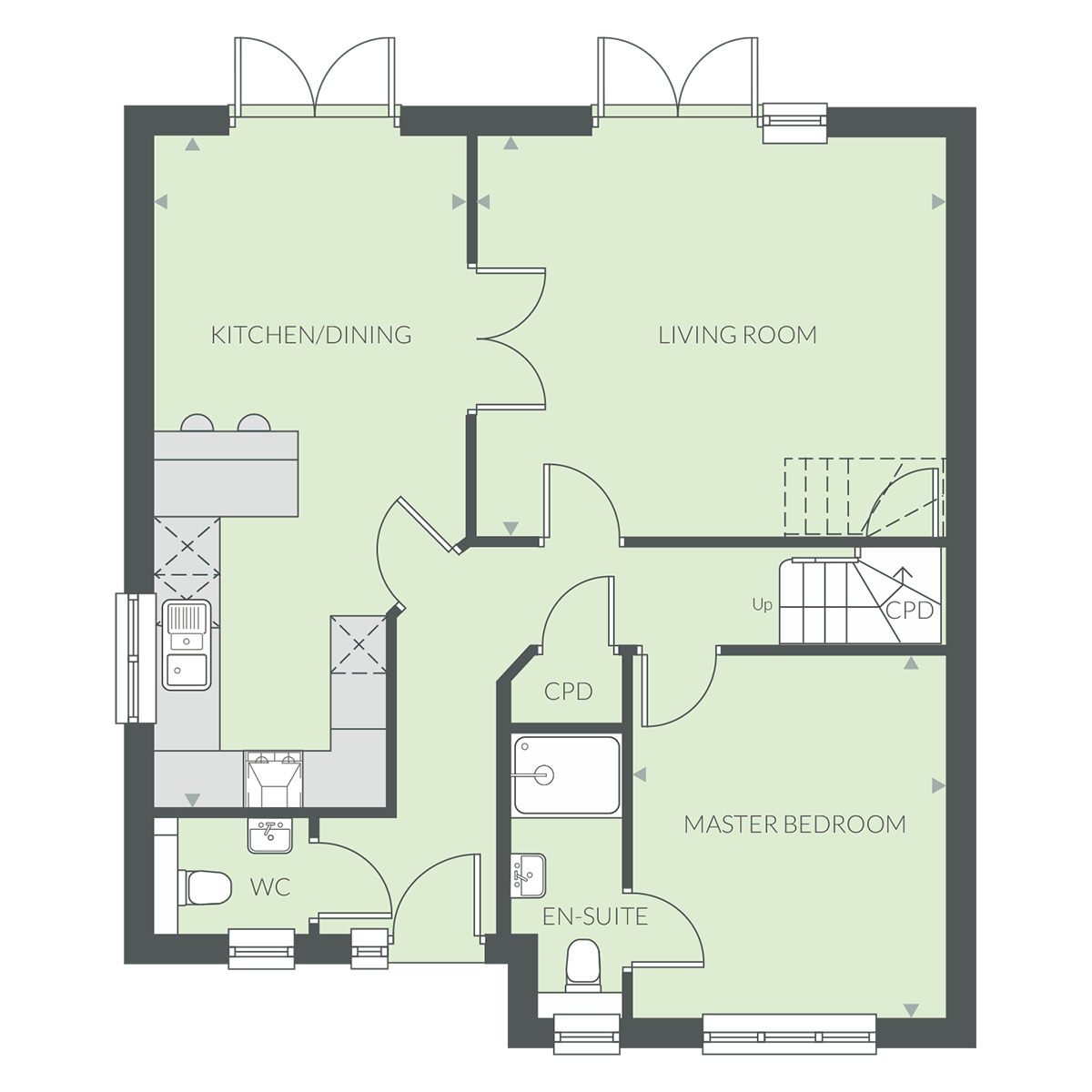
Kitchen/Dining
7.02m x 3.23m 23’1” x 10’7”
Living Room
4.91m x 4.13m 16’1” x 13’7”
Master Bedroom
3.80m x 3.30m 12’6” x 10’10”
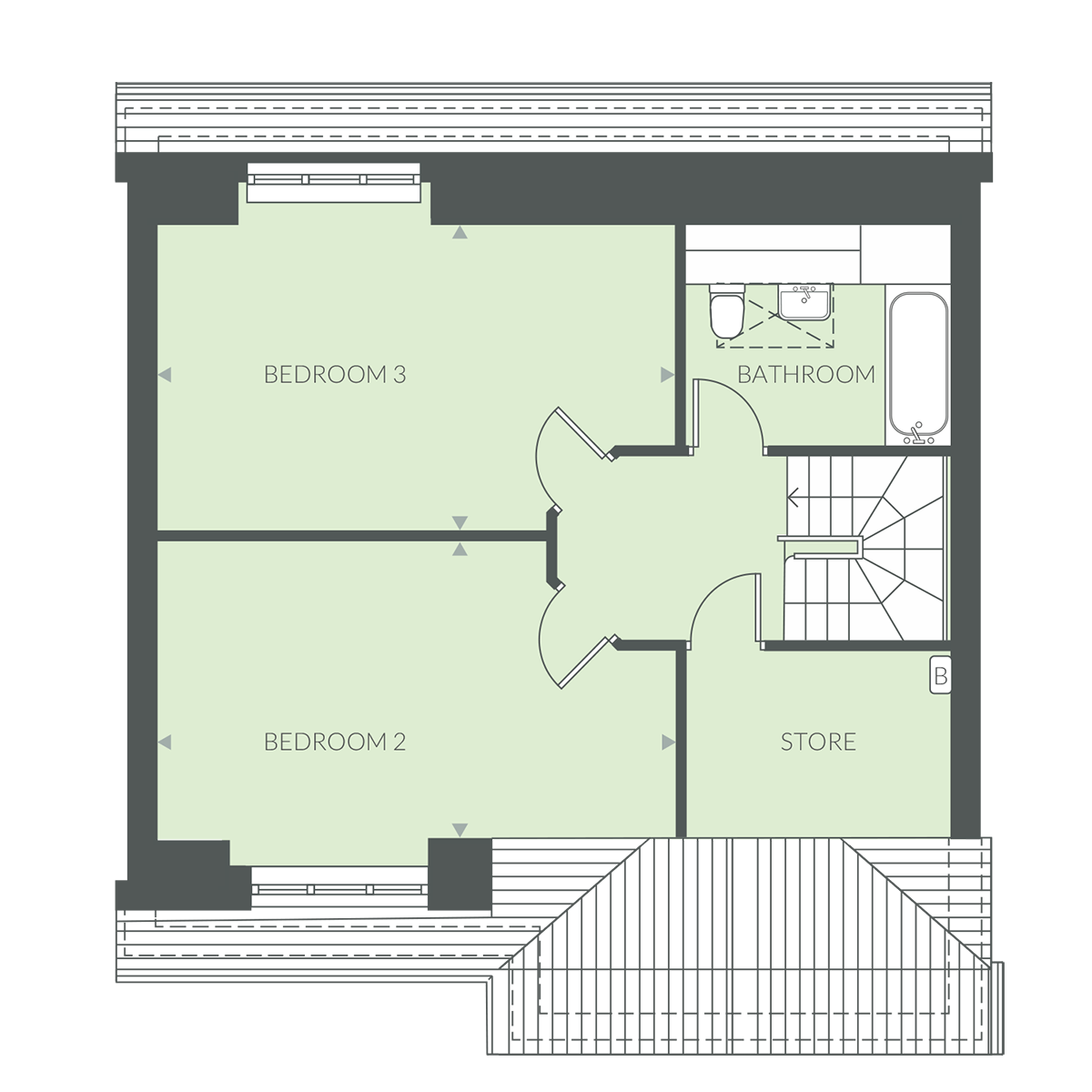
Bedroom 2
5.42m x 3.14m 17’10” x 10’4”
Bedroom 3
5.42m x 3.21m 17’10” x 10’7”
Key: B - Boiler CPD - Cupboard
Computer generated image is not to scale. Finishes and materials may vary from those shown. Landscaping is illustrative only. The floor plan and dimensions shown are the smallest of this house type. Different styles of this house type may have a varied layout or larger dimensions. Please note floor plans and dimensions are taken from architectural drawings and are for guidance only. Kitchen layouts are for illustrative purposes only, please ask to see separate kitchen layouts.
HOME 38
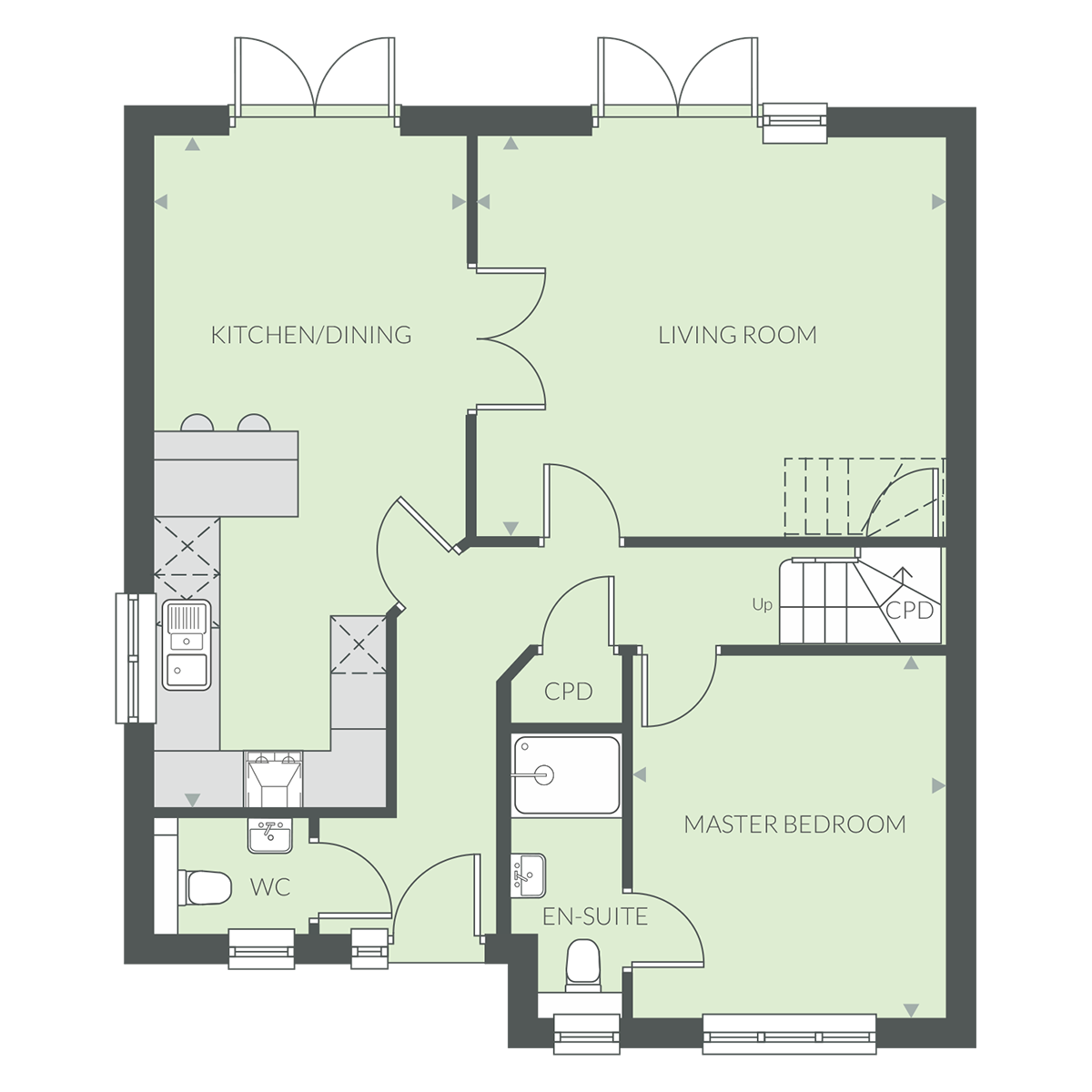
Kitchen/Dining
7.02m x 3.23m 23’1” x 10’7”
Living Room
4.91m x 4.13m 16’1” x 13’7”
Master Bedroom
3.80m x 3.30m 12’6” x 10’10”
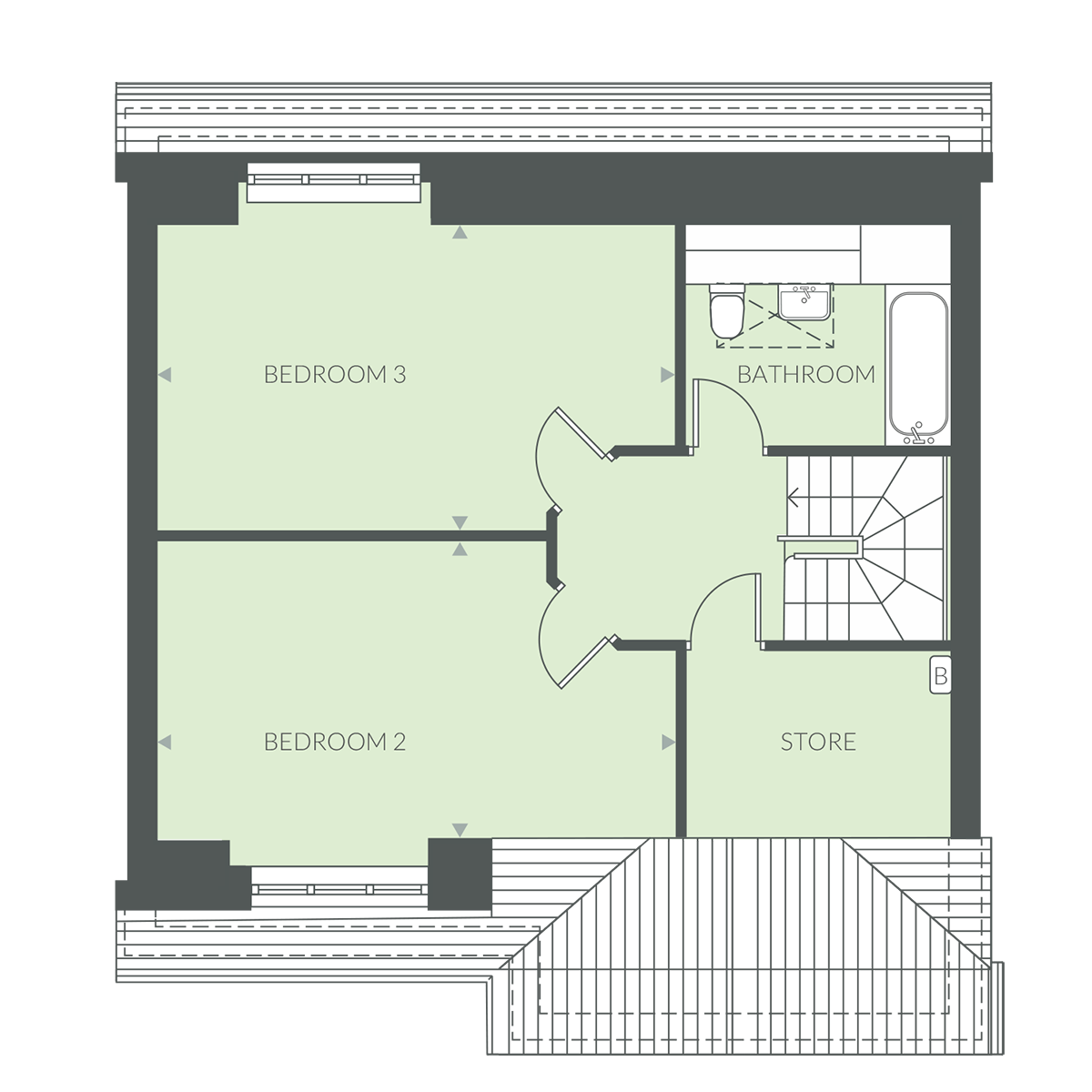
Bedroom 2
5.42m x 3.14m 17’10” x 10’4”
Bedroom 3
5.42m x 3.21m 17’10” x 10’7”
Key: B - Boiler CPD - Cupboard
Computer generated image is not to scale. Finishes and materials may vary from those shown. Landscaping is illustrative only. The floor plan and dimensions shown are the smallest of this house type. Different styles of this house type may have a varied layout or larger dimensions. Please note floor plans and dimensions are taken from architectural drawings and are for guidance only. Kitchen layouts are for illustrative purposes only, please ask to see separate kitchen layouts.
About the The Holly
A three-bedroom chalet bungalow with a garage and parking
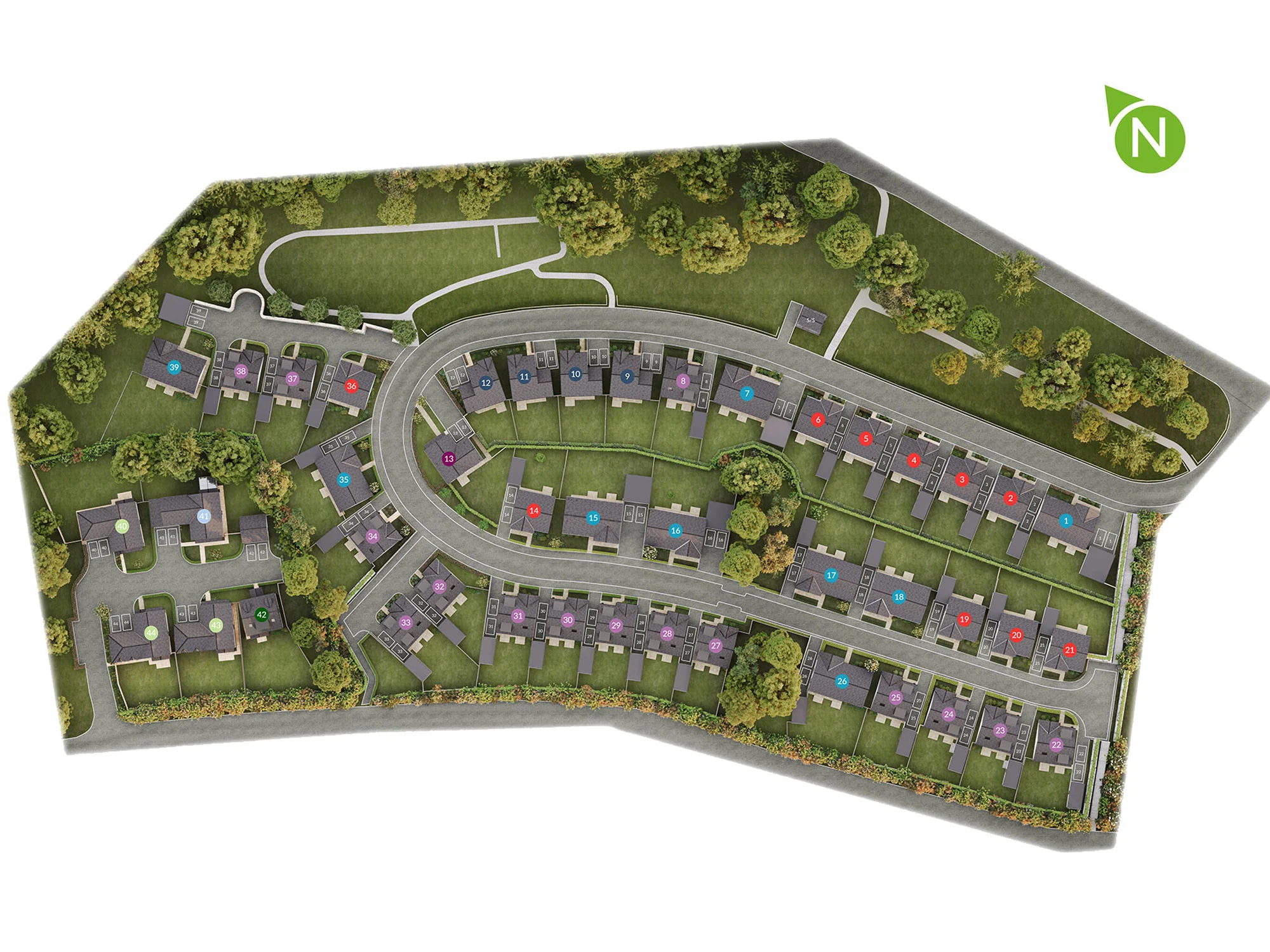
Ways we can help you move

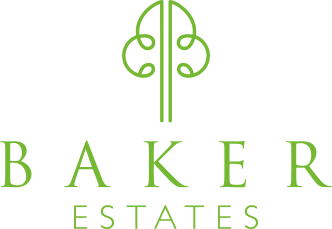
 01822 762355
01822 762355
 Arrange a viewing
Arrange a viewing
 Opening times
Opening times
 Enquire now
Enquire now




