Where do you want to live?
Booked appointments available. Please contact our sales team Thursdays - Mondays between 10:00 to 17:00
Hayne Farm, Honiton, EX14 3FP
The
Angelina
Hayne Farm, Honiton
Available Homes
Click the home to view the floorplans
HOME
STATUS

Available
Coming Soon
Reserved
Sold
DETAILS
PRICE
HOME 196
Sold
3 bedroom semi detached house with garage
HOME 197
Sold
3 bedroom semi detached house with garage
HOME 200
Sold
3 bedroom semi detached house with garage
HOME 201
Sold
3 bedroom semi detached house with garage
HOME 202
Sold
3 bedroom semi detached house with garage
HOME 203
Sold
3 bedroom semi detached house with garage
HOME 196
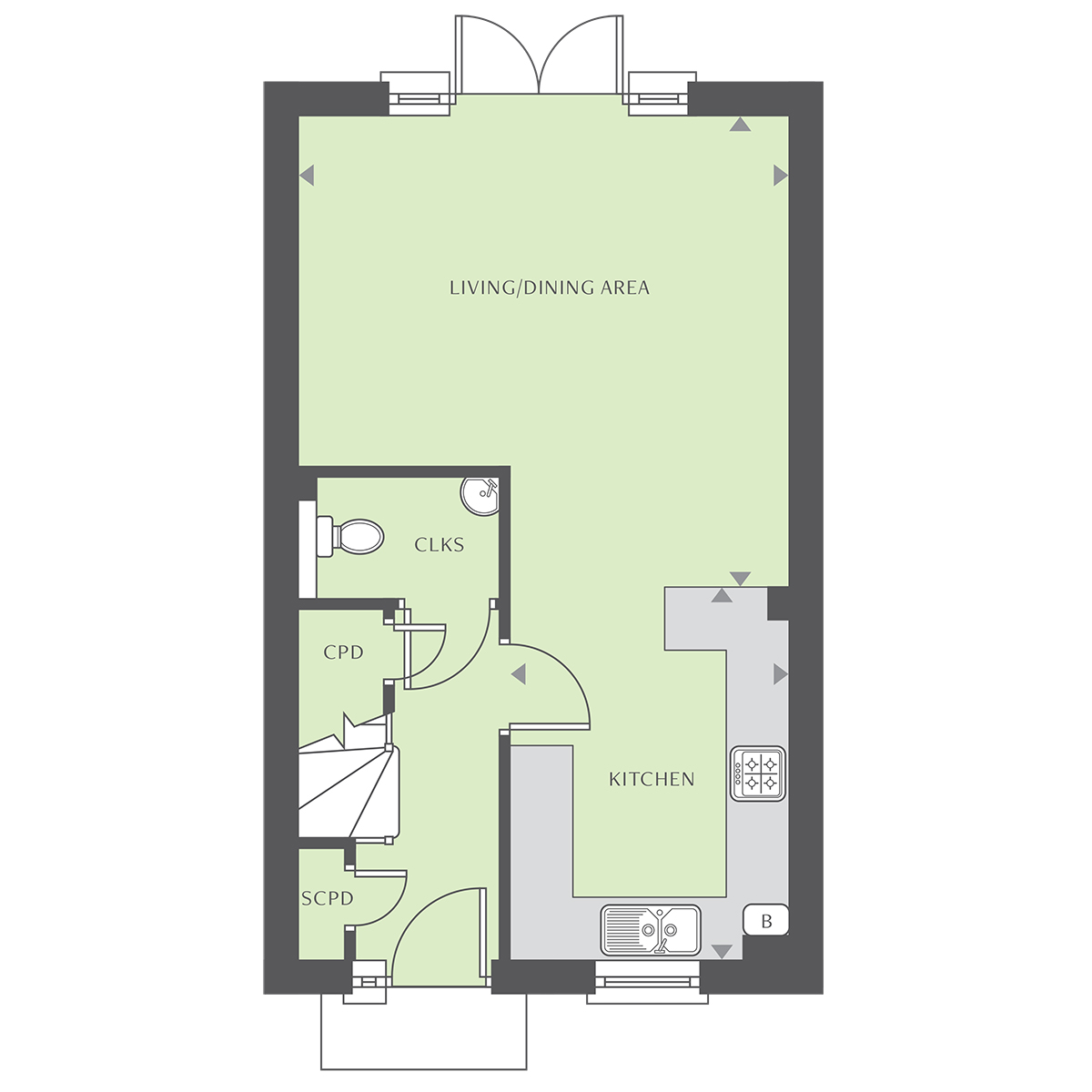
Kitchen
3.80m x 2.71m 12'6" x 8'11"
Living/Dining Area
4.79m x 4.43m 15'9" x 14'6"
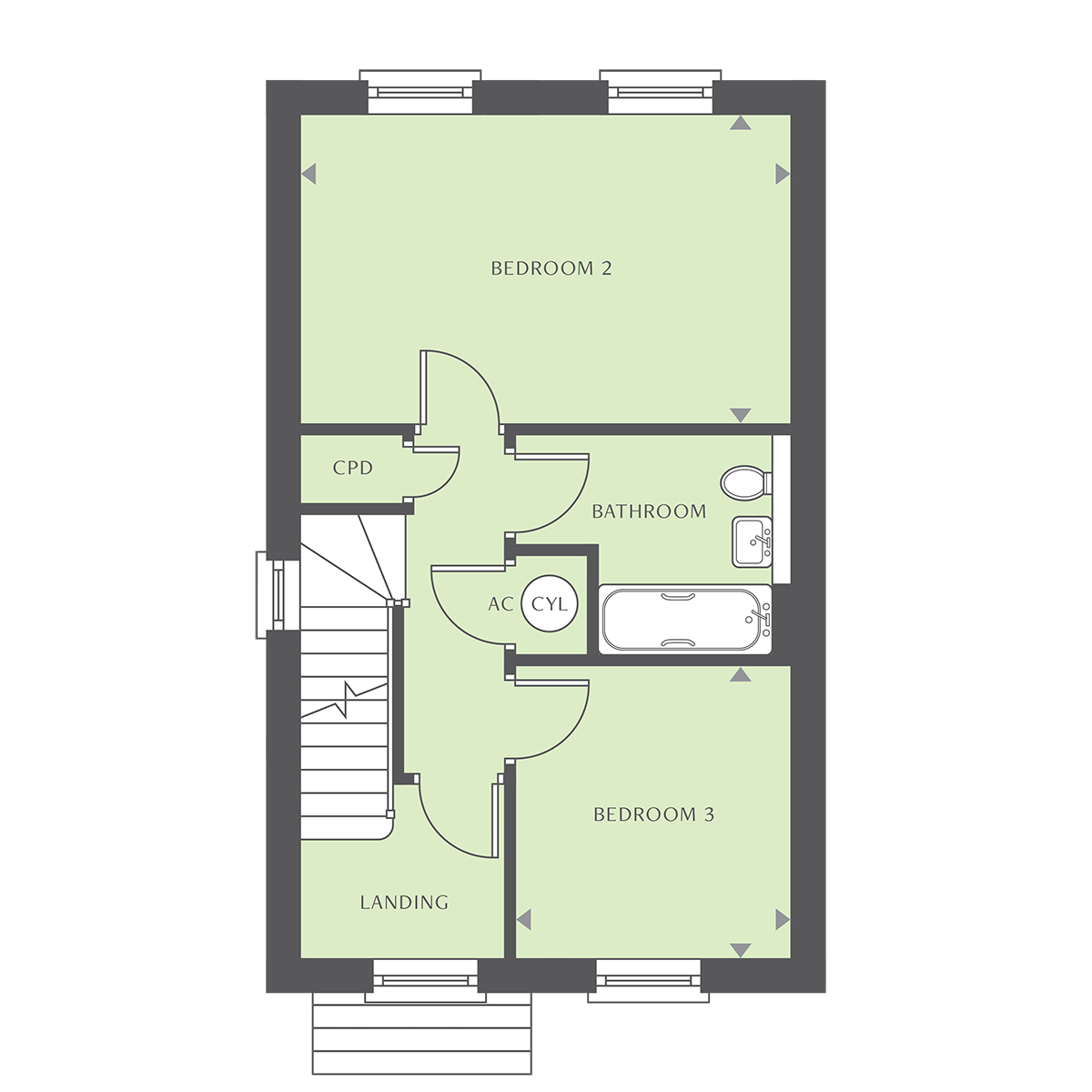
Bedroom 2
4.79m x 3.06m 15'9" x 10'0"
Bedroom 3
2.88m x 2.67m 9'5" x 8'9"
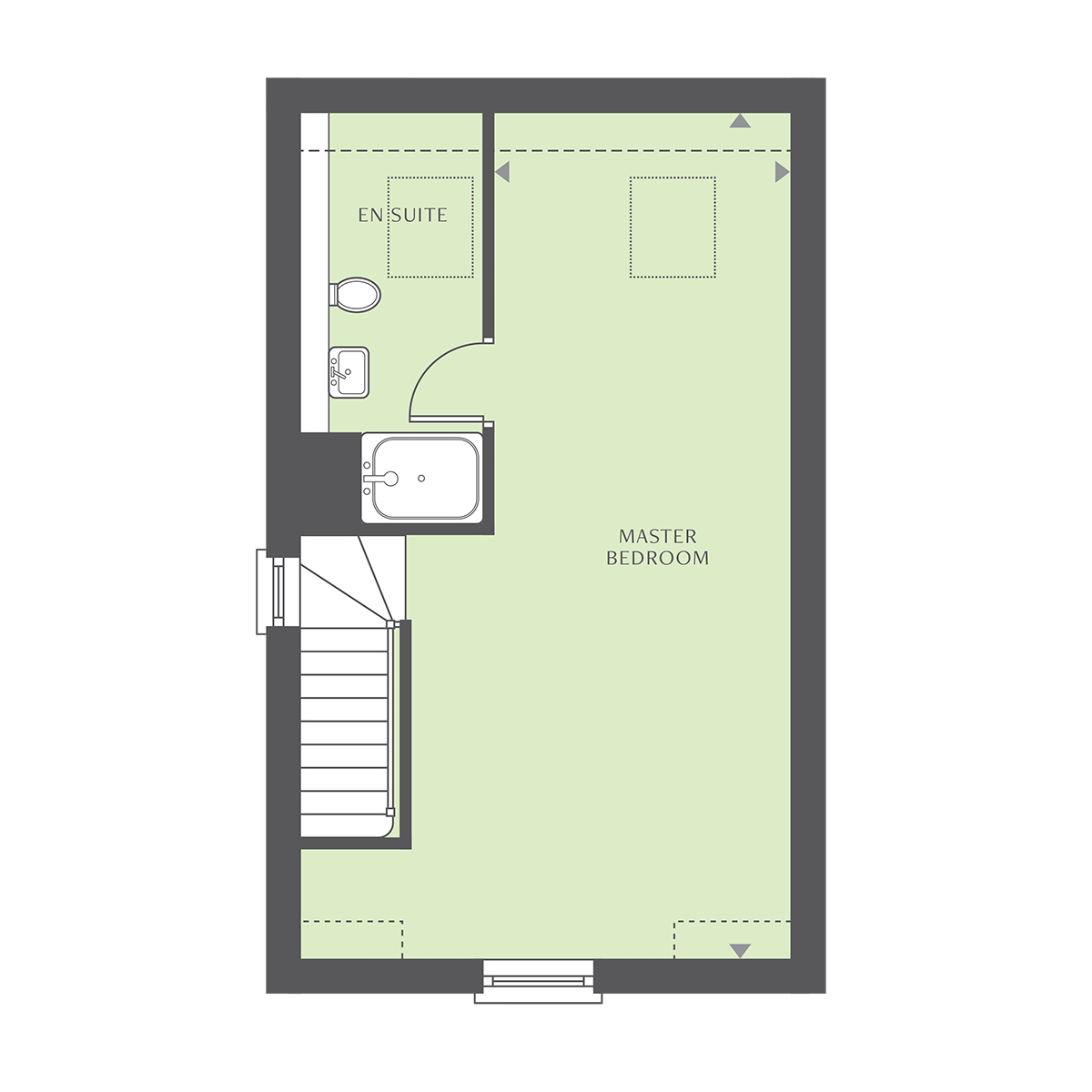
Master Bedroom
8.28m x 2.90m 27'2" x 9'6"
Key: B - Boiler, SCPD - Service Cupboard, ----- Reduced ceiling height,  Velux Window, AC - Airing Cupboard, CYL - Cylinder
Velux Window, AC - Airing Cupboard, CYL - Cylinder
Computer generated image is not to scale. Finishes and materials may vary from those shown. Landscaping is illustrative only. Different styles of this house type may have a varied layout or dimensions.
Please note floor plans and dimensions are taken from architectural drawings and are for guidance only. Kitchen layouts are for illustrative purposes only, please ask to see separate kitchen layouts.
HOME 197
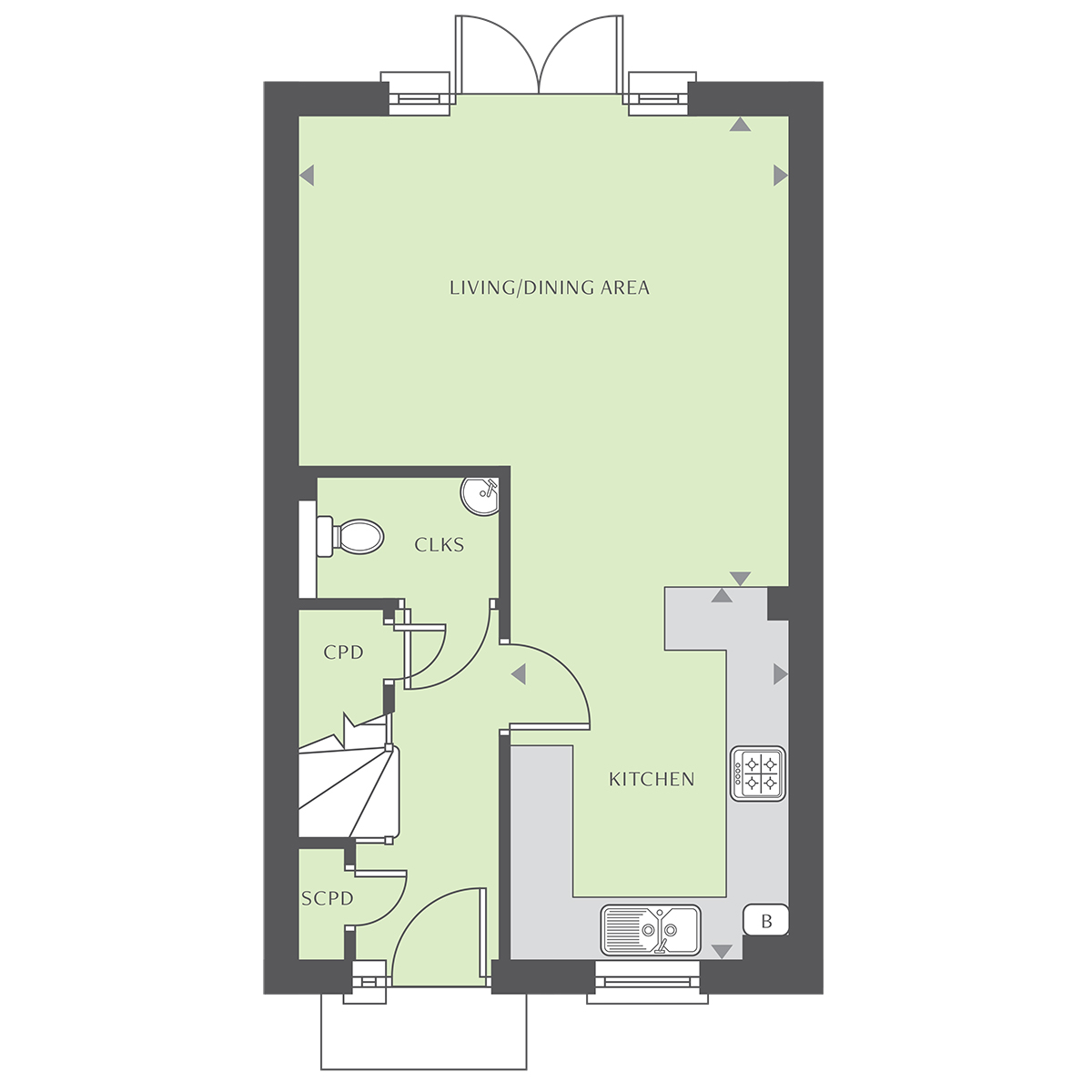
Kitchen
3.80m x 2.71m 12'6" x 8'11"
Living/Dining Area
4.79m x 4.43m 15'9" x 14'6"
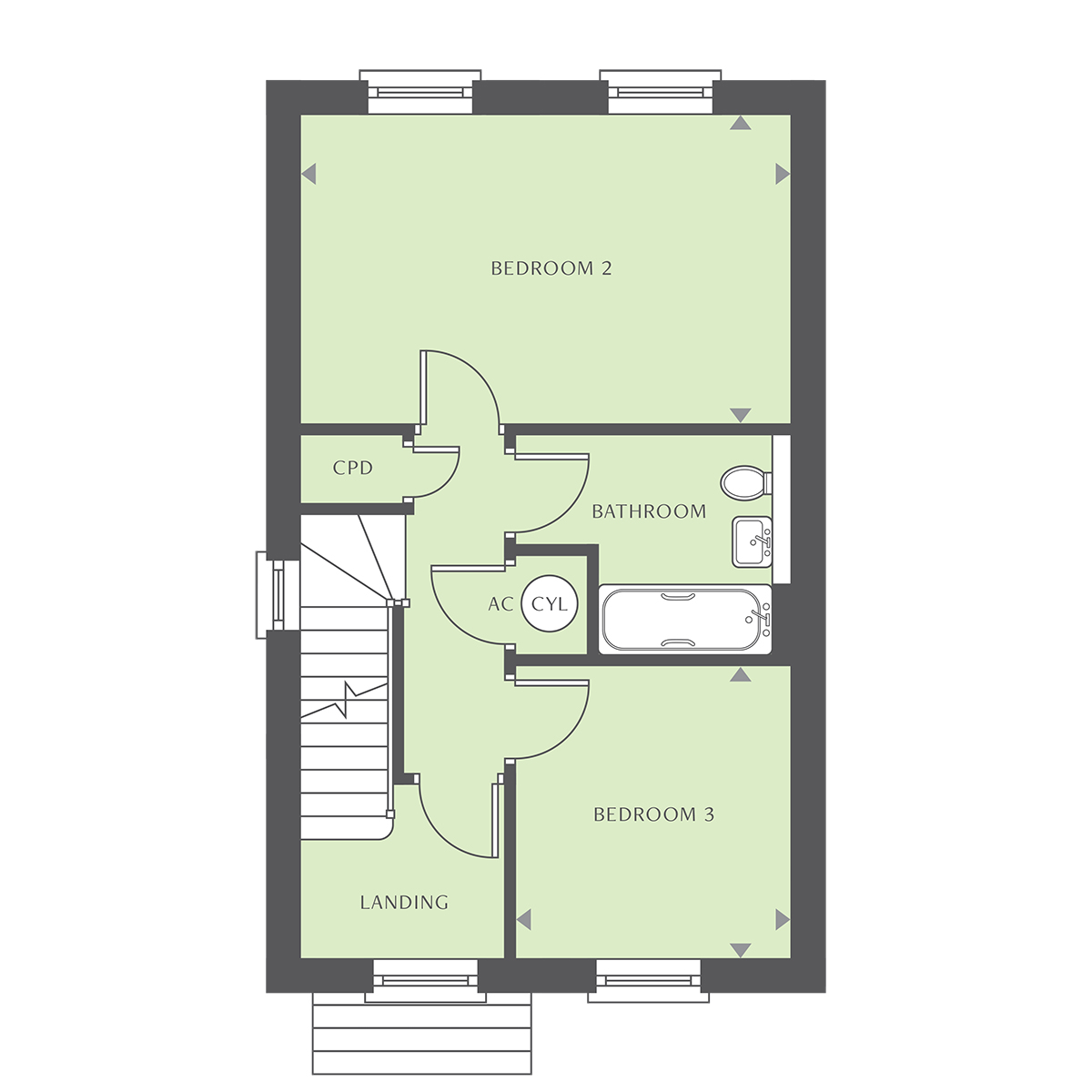
Bedroom 2
4.79m x 3.06m 15'9" x 10'0"
Bedroom 3
2.88m x 2.67m 9'5" x 8'9"
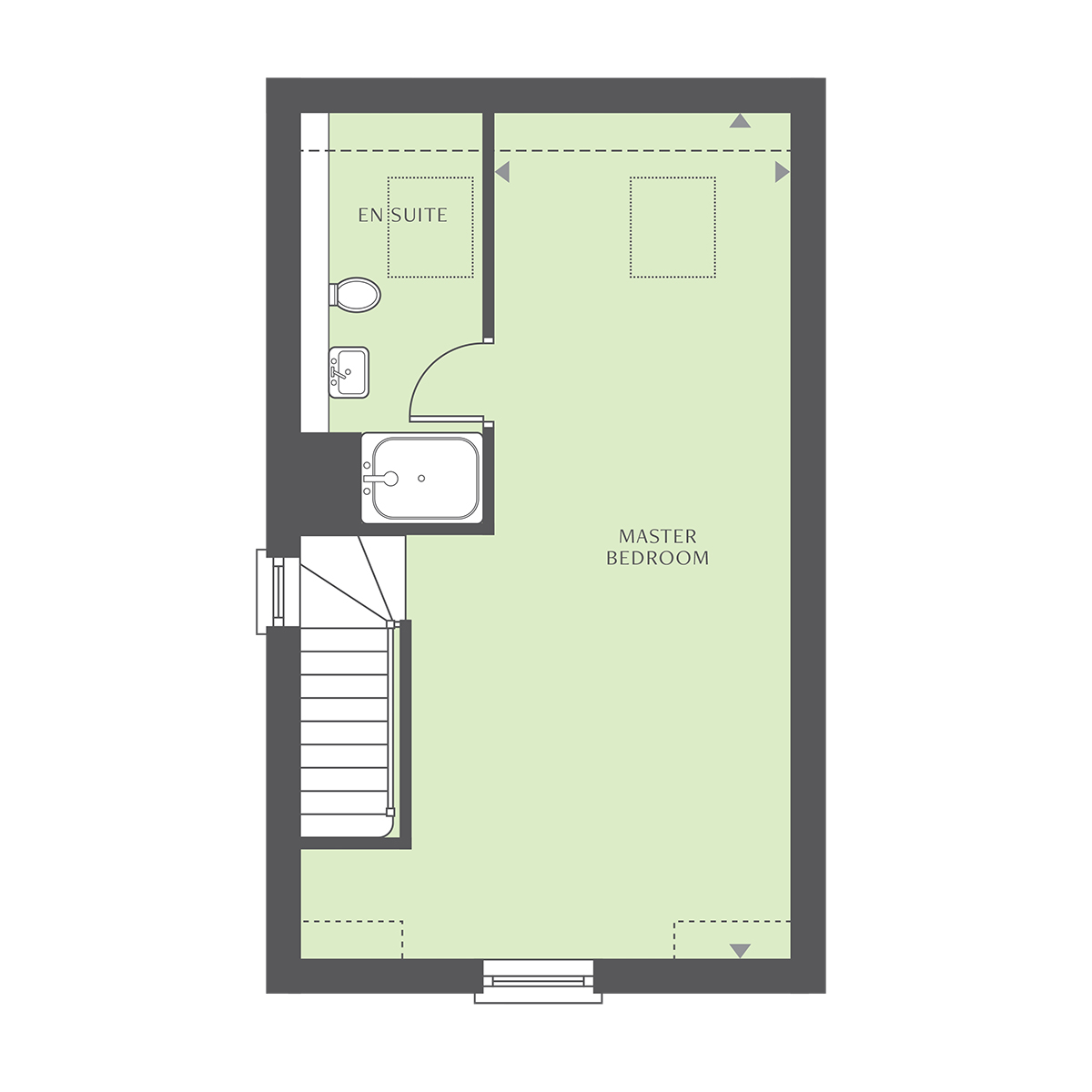
Master Bedroom
8.28m x 2.90m 27'2" x 9'6"
Key: B - Boiler, SCPD - Service Cupboard, ----- Reduced ceiling height,  Velux Window, AC - Airing Cupboard, CYL - Cylinder
Velux Window, AC - Airing Cupboard, CYL - Cylinder
Computer generated image is not to scale. Finishes and materials may vary from those shown. Landscaping is illustrative only. Different styles of this house type may have a varied layout or dimensions.
Please note floor plans and dimensions are taken from architectural drawings and are for guidance only. Kitchen layouts are for illustrative purposes only, please ask to see separate kitchen layouts.
HOME 200
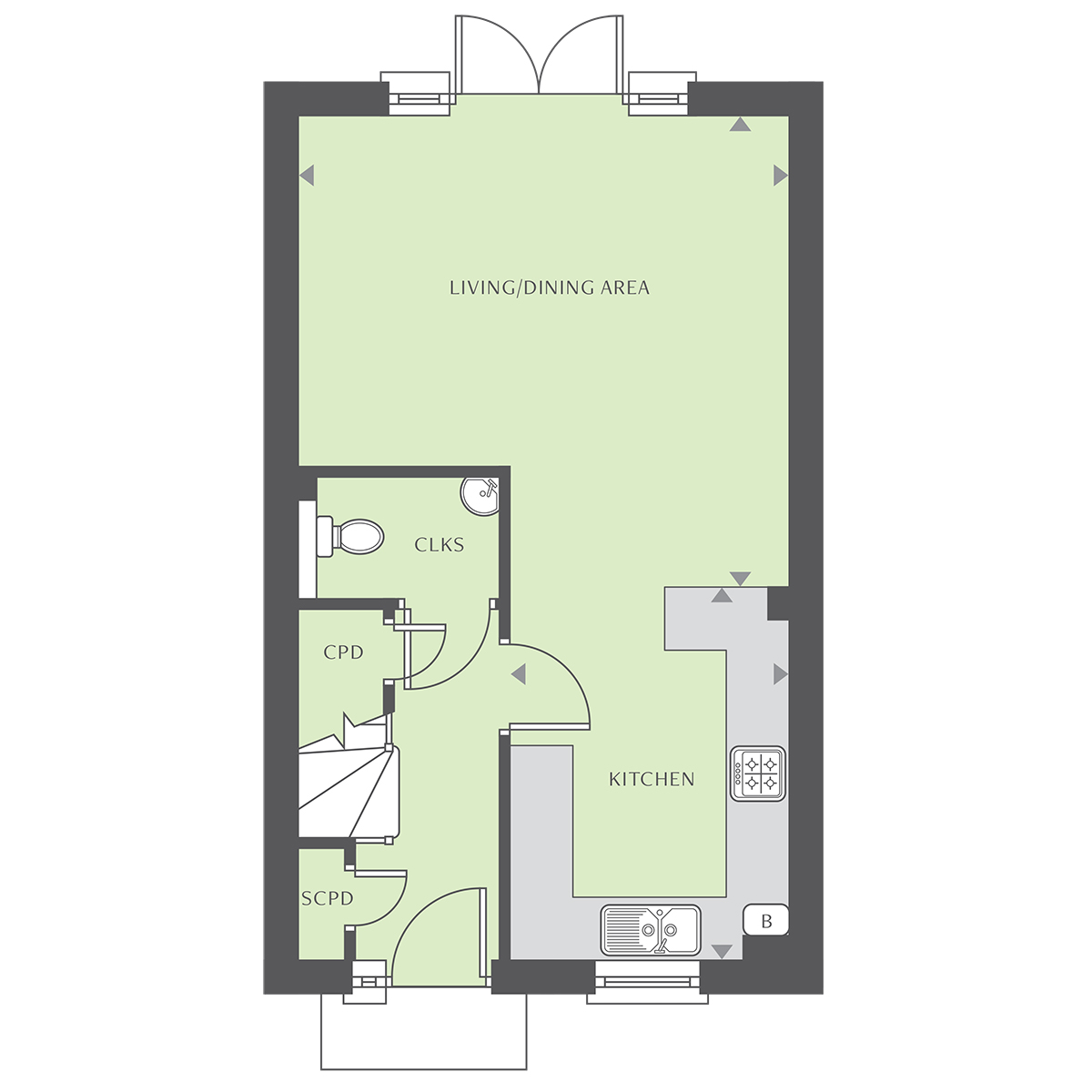
Kitchen
3.80m x 2.71m 12'6" x 8'11"
Living/Dining Area
4.79m x 4.43m 15'9" x 14'6"
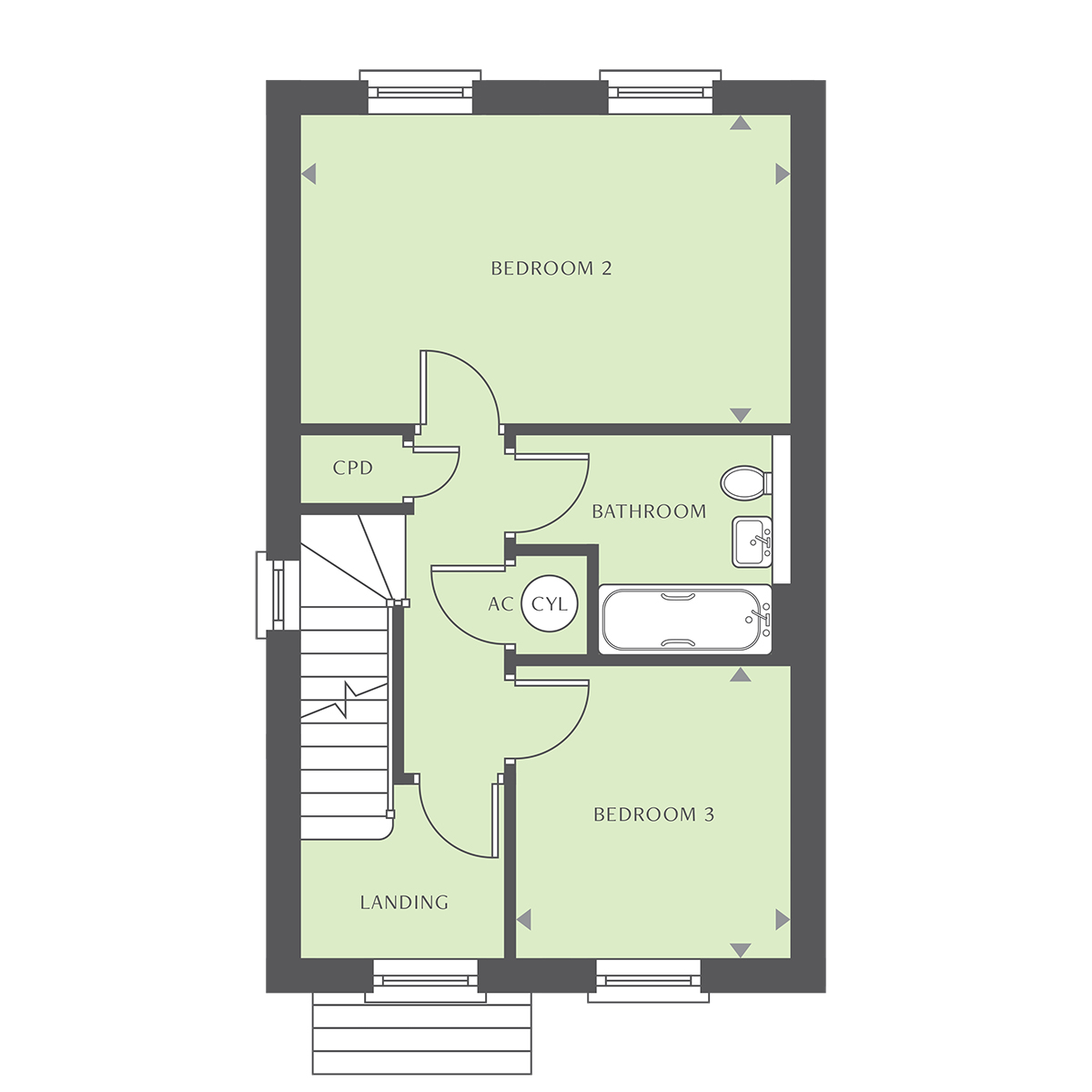
Bedroom 2
4.79m x 3.06m 15'9" x 10'0"
Bedroom 3
2.88m x 2.67m 9'5" x 8'9"
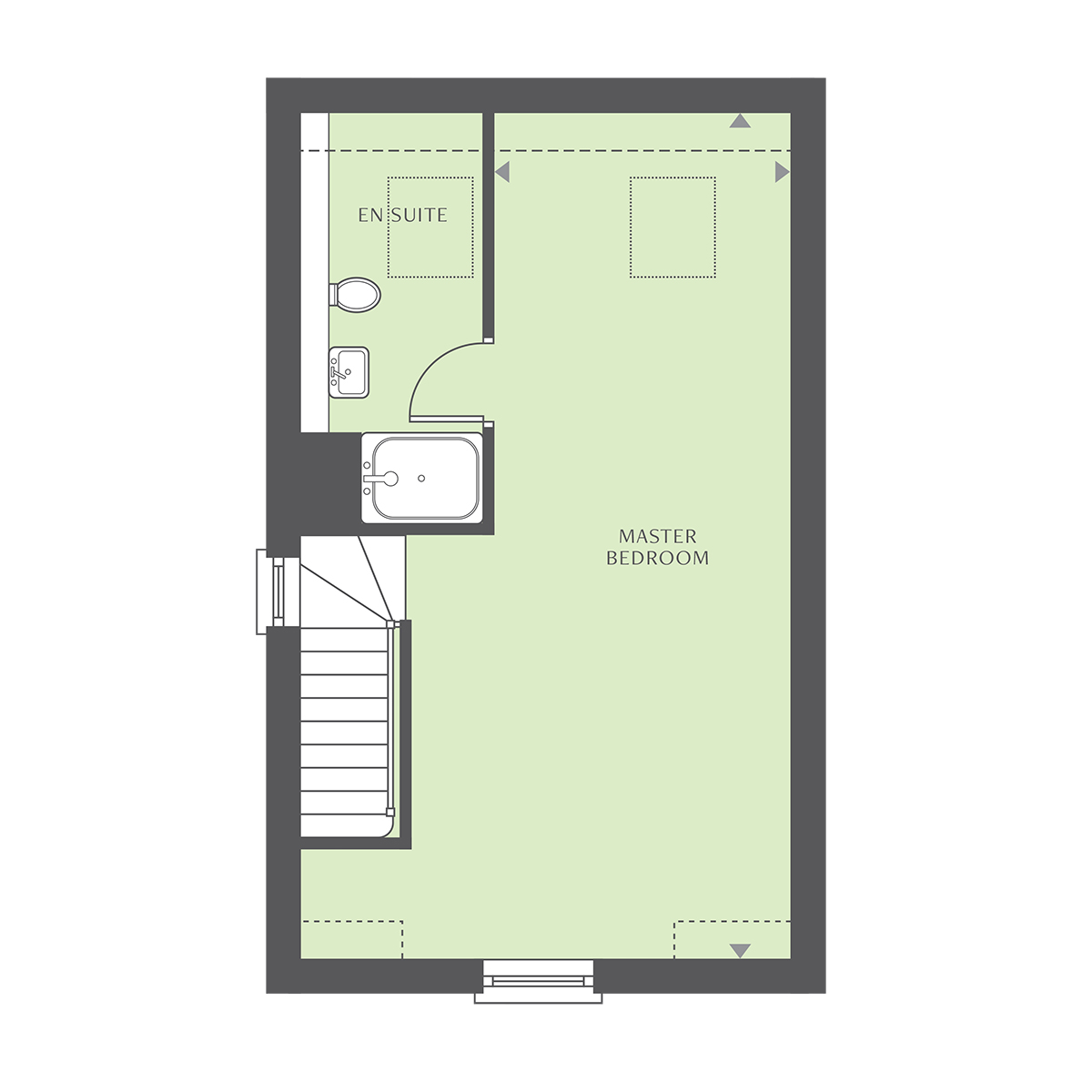
Master Bedroom
8.28m x 2.90m 27'2" x 9'6"
Key: B - Boiler, SCPD - Service Cupboard, ----- Reduced ceiling height,  Velux Window, AC - Airing Cupboard, CYL - Cylinder
Velux Window, AC - Airing Cupboard, CYL - Cylinder
Computer generated image is not to scale. Finishes and materials may vary from those shown. Landscaping is illustrative only. Different styles of this house type may have a varied layout or dimensions.
Please note floor plans and dimensions are taken from architectural drawings and are for guidance only. Kitchen layouts are for illustrative purposes only, please ask to see separate kitchen layouts.
HOME 201
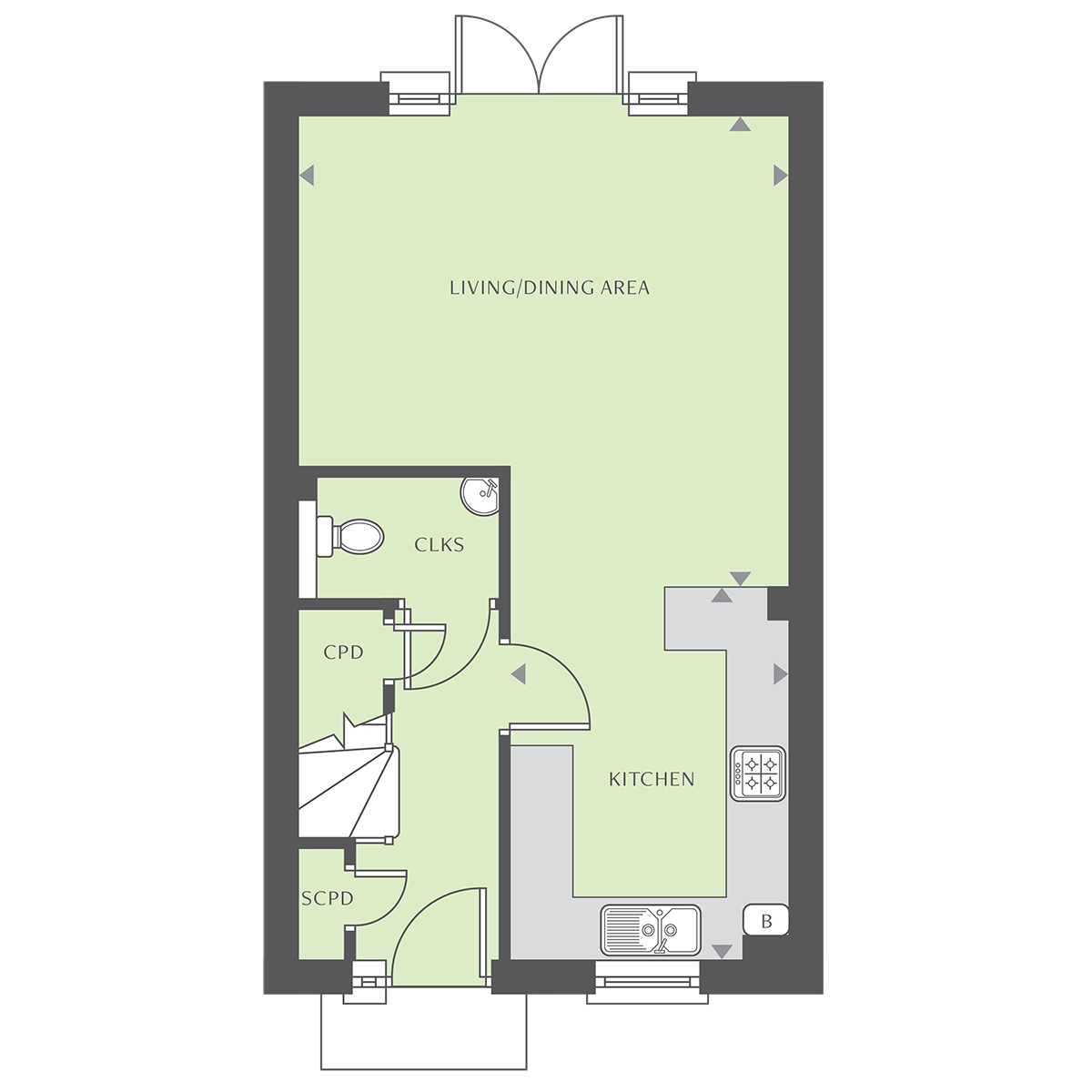
Kitchen
3.80m x 2.71m 12'6" x 8'11"
Living/Dining Area
4.79m x 4.43m 15'9" x 14'6"
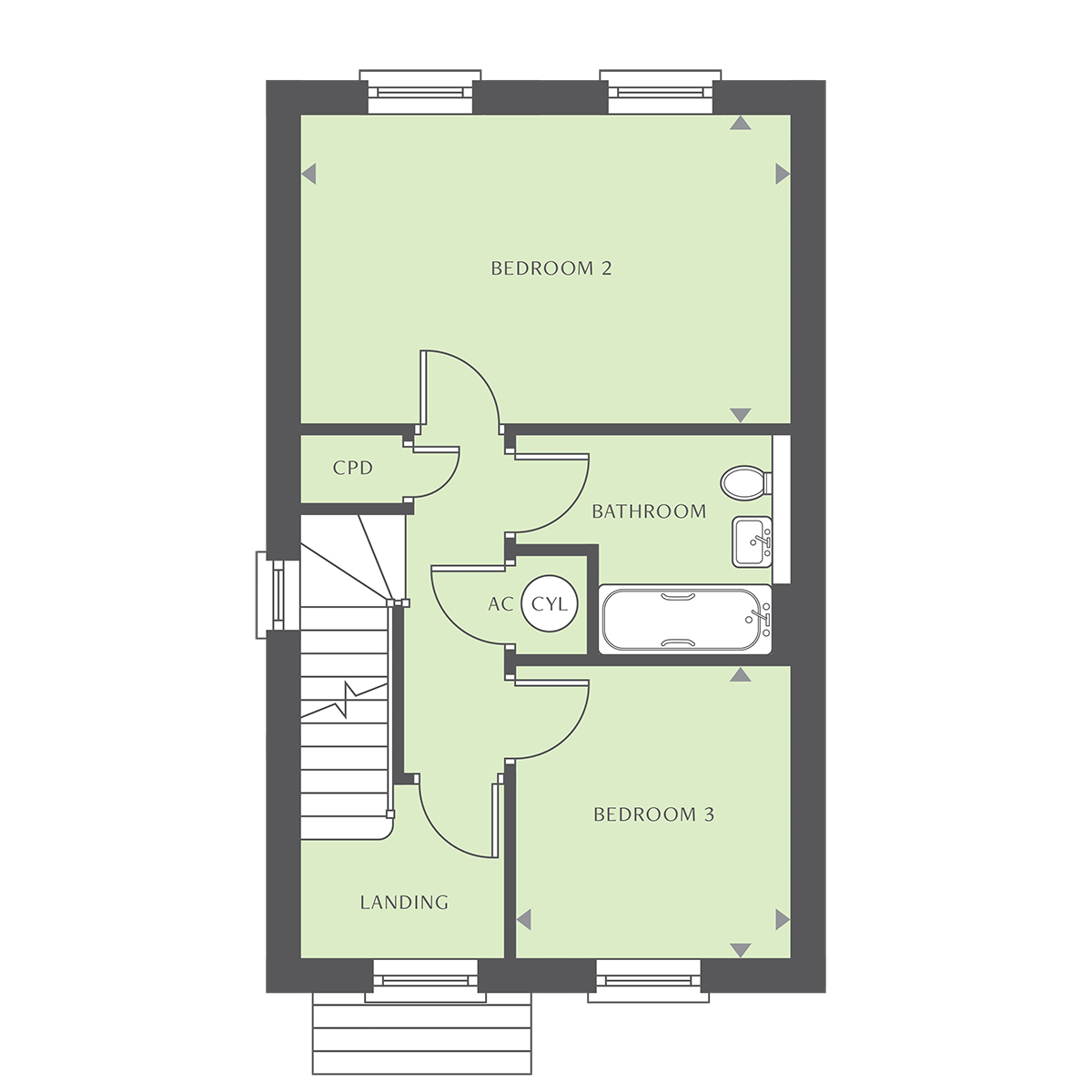
Bedroom 2
4.79m x 3.06m 15'9" x 10'0"
Bedroom 3
2.88m x 2.67m 9'5" x 8'9"
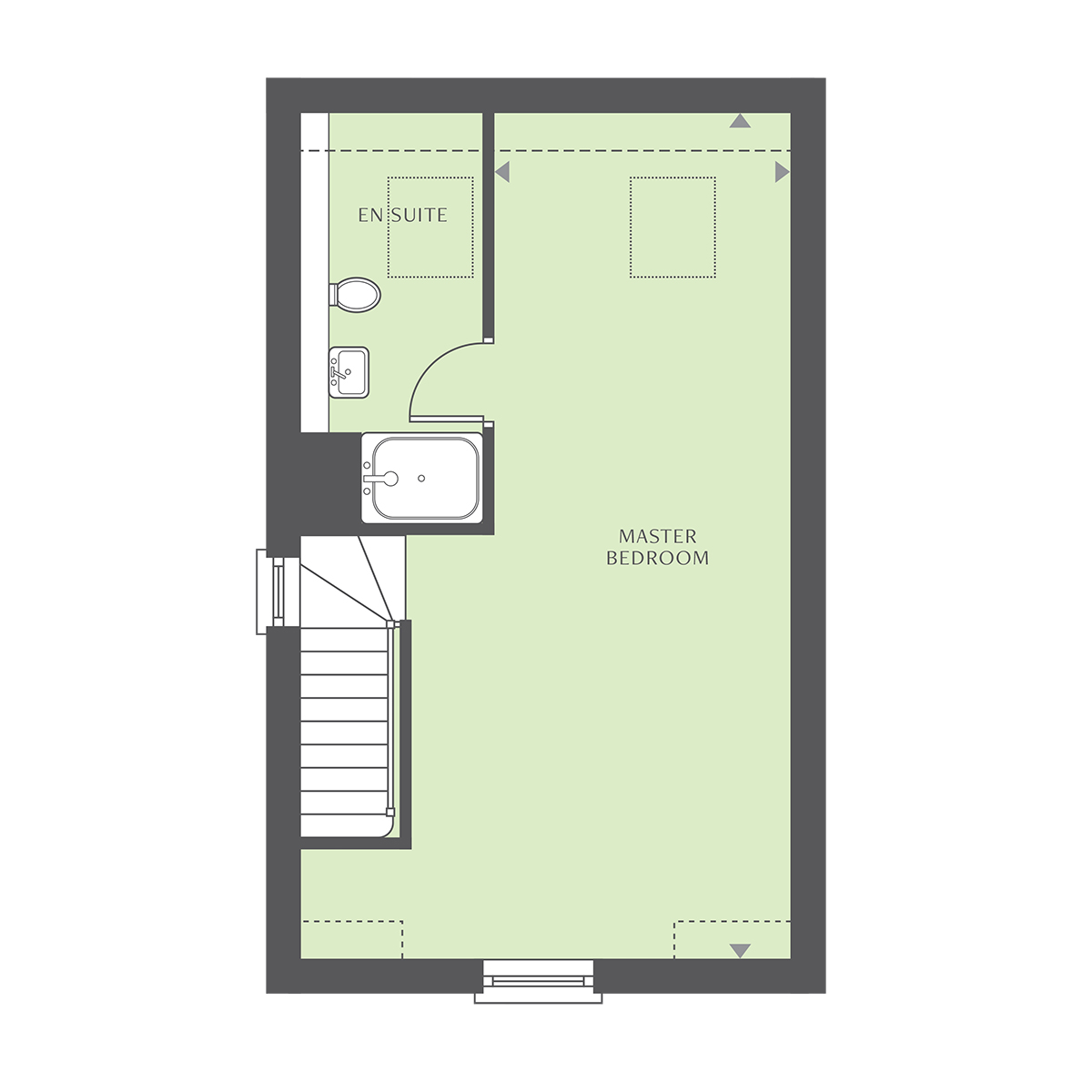
Master Bedroom
8.28m x 2.90m 27'2" x 9'6"
Key: B - Boiler, SCPD - Service Cupboard, ----- Reduced ceiling height,  Velux Window, AC - Airing Cupboard, CYL - Cylinder
Velux Window, AC - Airing Cupboard, CYL - Cylinder
Computer generated image is not to scale. Finishes and materials may vary from those shown. Landscaping is illustrative only. Different styles of this house type may have a varied layout or dimensions.
Please note floor plans and dimensions are taken from architectural drawings and are for guidance only. Kitchen layouts are for illustrative purposes only, please ask to see separate kitchen layouts.
HOME 202
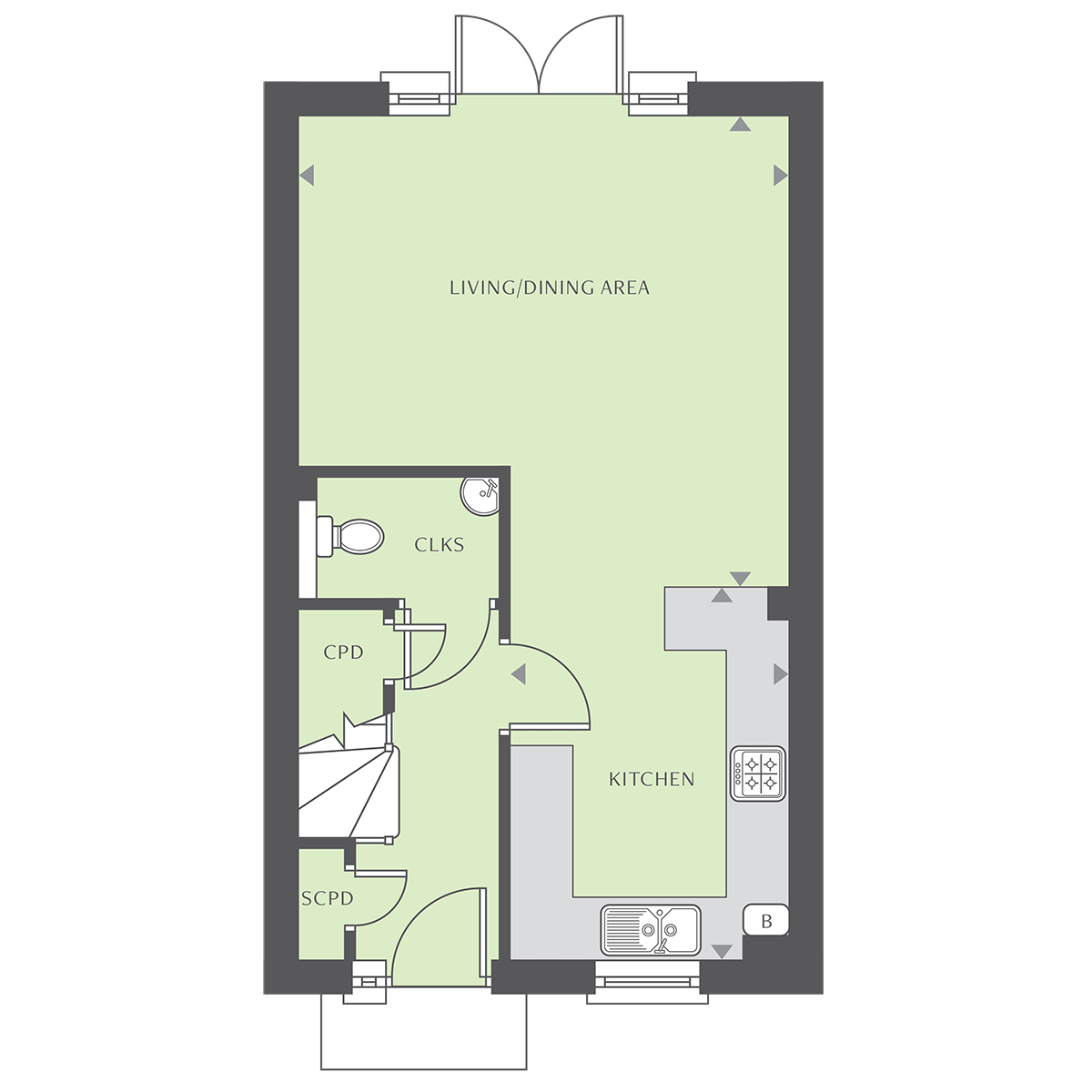
Kitchen
3.80m x 2.71m 12'6" x 8'11"
Living/Dining Area
4.79m x 4.43m 15'9" x 14'6"
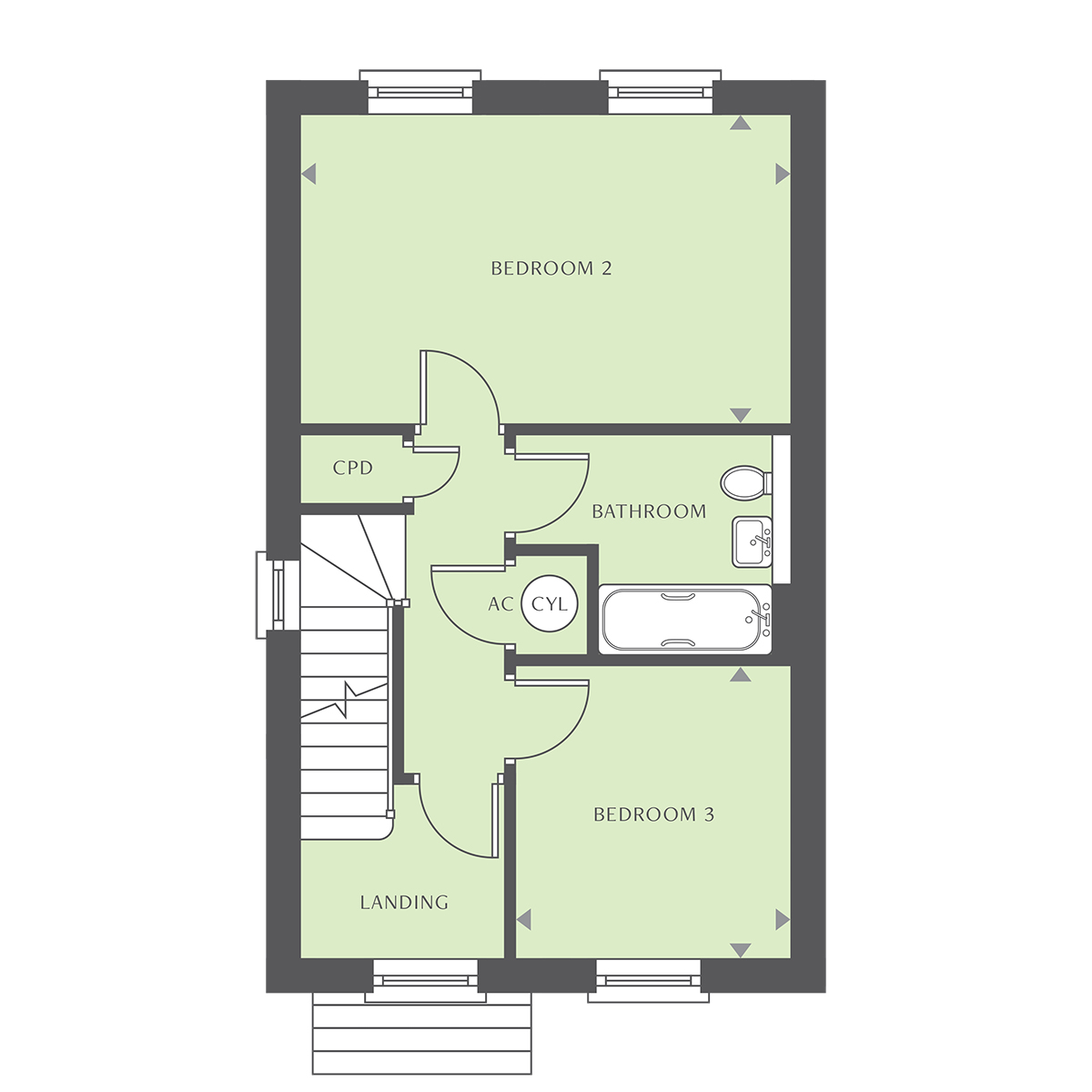
Bedroom 2
4.79m x 3.06m 15'9" x 10'0"
Bedroom 3
2.88m x 2.67m 9'5" x 8'9"
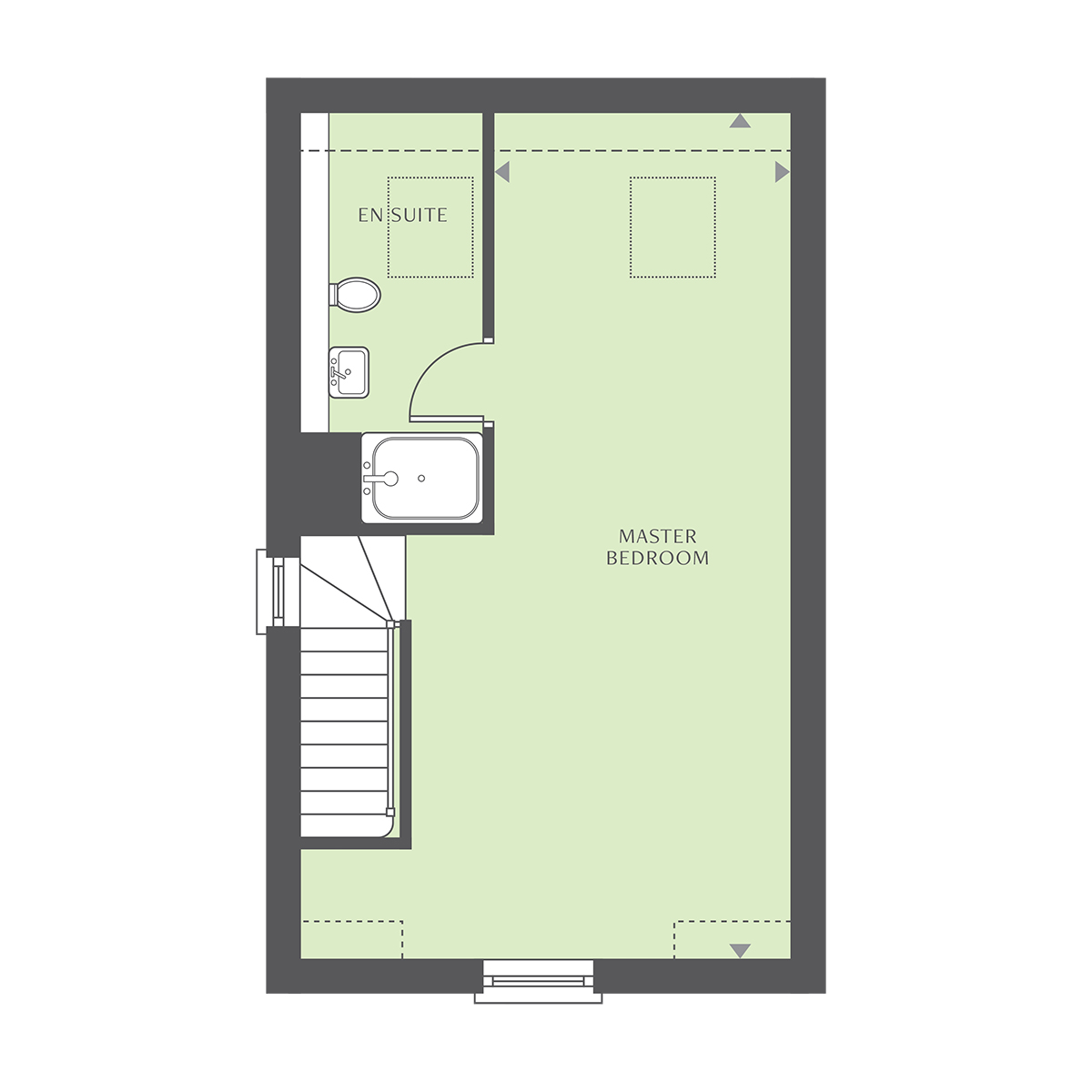
Master Bedroom
8.28m x 2.90m 27'2" x 9'6"
Key: B - Boiler, SCPD - Service Cupboard, ----- Reduced ceiling height,  Velux Window, AC - Airing Cupboard, CYL - Cylinder
Velux Window, AC - Airing Cupboard, CYL - Cylinder
Computer generated image is not to scale. Finishes and materials may vary from those shown. Landscaping is illustrative only. Different styles of this house type may have a varied layout or dimensions.
Please note floor plans and dimensions are taken from architectural drawings and are for guidance only. Kitchen layouts are for illustrative purposes only, please ask to see separate kitchen layouts.
HOME 203
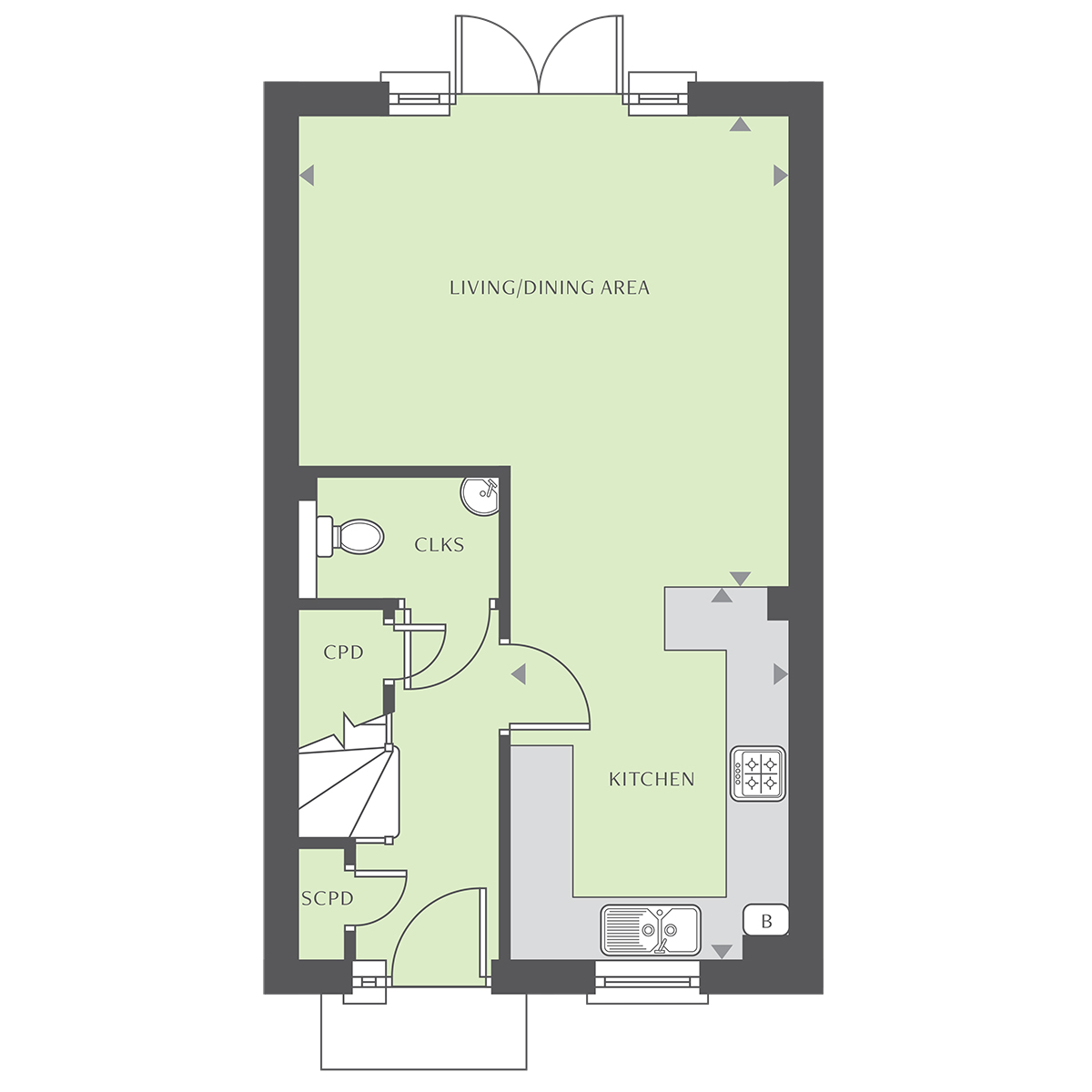
Kitchen
3.80m x 2.71m 12'6" x 8'11"
Living/Dining Area
4.79m x 4.43m 15'9" x 14'6"
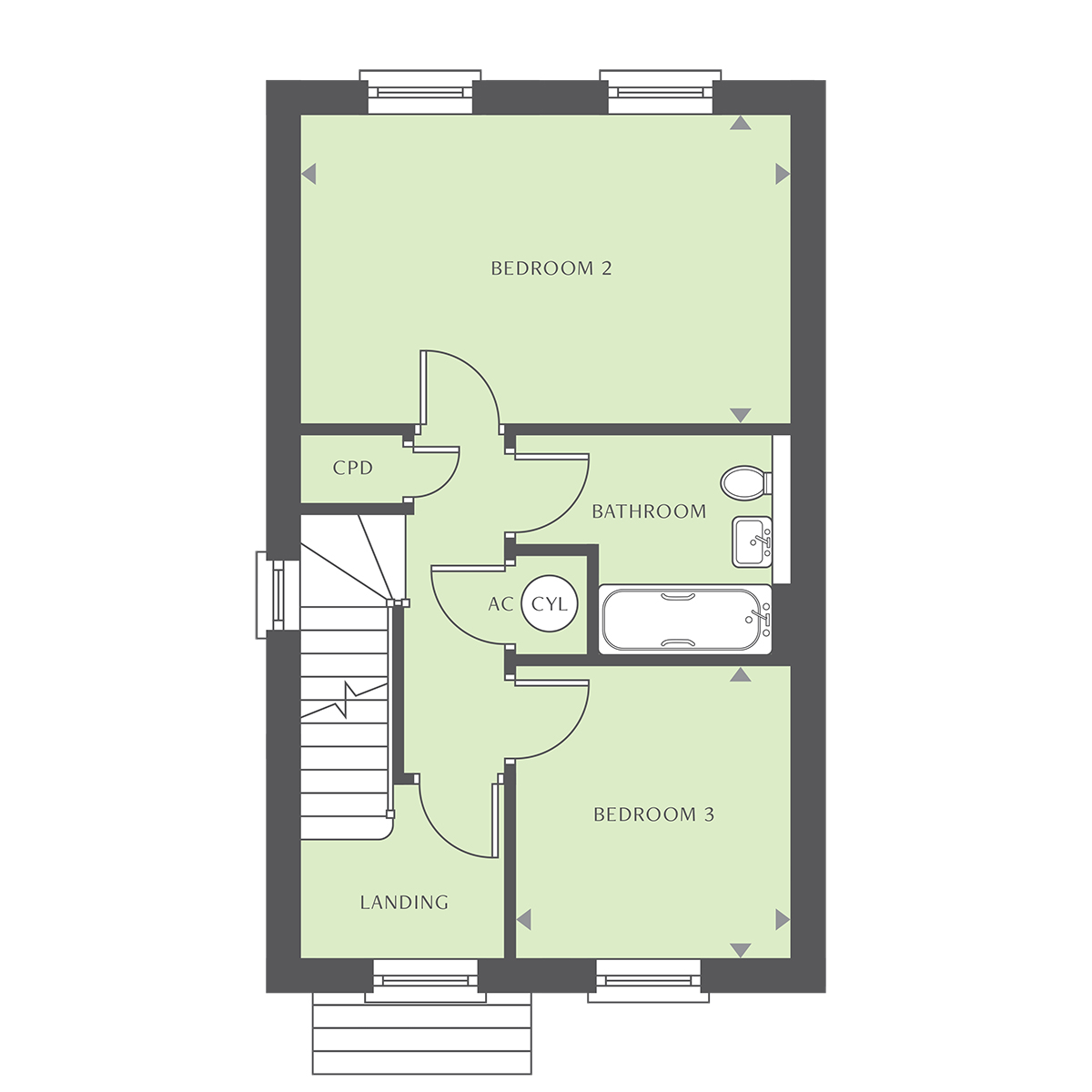
Bedroom 2
4.79m x 3.06m 15'9" x 10'0"
Bedroom 3
2.88m x 2.67m 9'5" x 8'9"
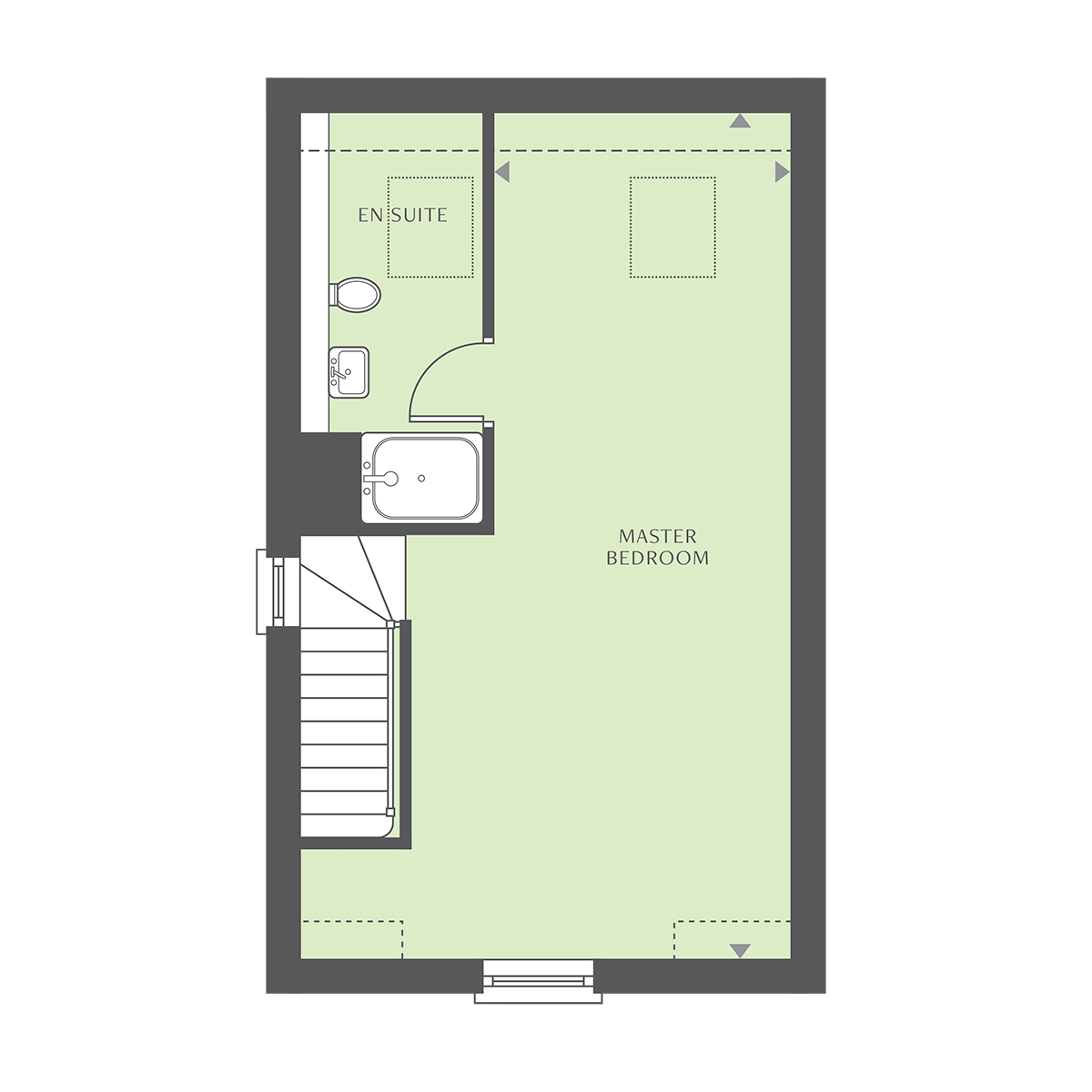
Master Bedroom
8.28m x 2.90m 27'2" x 9'6"
Key: B - Boiler, SCPD - Service Cupboard, ----- Reduced ceiling height,  Velux Window, AC - Airing Cupboard, CYL - Cylinder
Velux Window, AC - Airing Cupboard, CYL - Cylinder
Computer generated image is not to scale. Finishes and materials may vary from those shown. Landscaping is illustrative only. Different styles of this house type may have a varied layout or dimensions.
Please note floor plans and dimensions are taken from architectural drawings and are for guidance only. Kitchen layouts are for illustrative purposes only, please ask to see separate kitchen layouts.
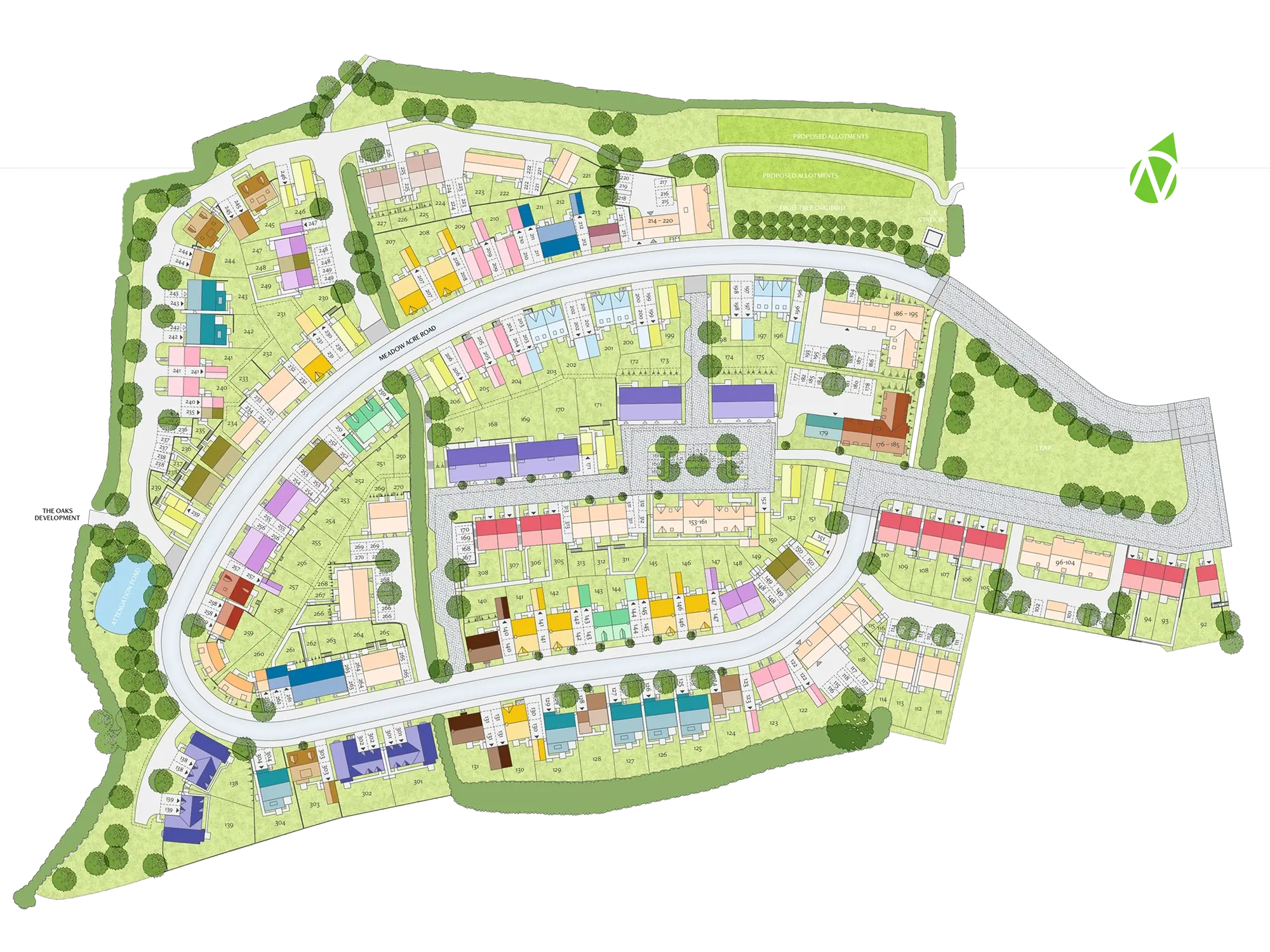
Ways we can help you move

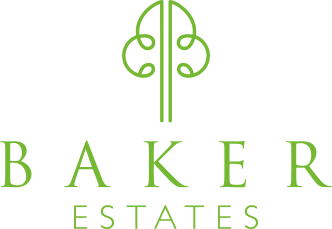
 01404 819 544
01404 819 544
 Register your interest
Register your interest
 Opening times
Opening times
 Enquire now
Enquire now




