Where do you want to live?
We're currently closed. We're next open on Thursday at 10:00
Estuary View, Appledore, EX39 1NB
The
Holly
Estuary View, Appledore
Available Homes
Click the home to view the floorplans
HOME
STATUS

Available
Coming Soon
Reserved
Sold
DETAILS
PRICE
HOME 58
Available
3-bedroom detached chalet bungalow with a single garage and 2 parking spaces.
£479,995
HOME 67
Available
3-bedroom detached chalet bungalow
£439,995
HOME 68
Available
3-bedroom detached chalet bungalow
£484,995
HOME 76
Coming Soon
3 bedroom bungalow
TBA
HOME 56
Reserved
3-Bedroom detached chalet bungalow with a single garage and 2 parking spaces
HOME 57
Reserved
3-bedroom detached chalet bungalow
HOME 59
Reserved
3-bedroom detached chalet bungalow with a single garage and 1 parking space
HOME 62
Reserved
3-bedroom detached chalet bungalow with a single garage and 2 parking spaces
HOME 64
Reserved
3-bedroom detached chalet bungalow with a single garage and 2 parking spaces
HOME 69
Reserved
3-bedroom detached chalet bungalow with a single garage and 2 parking spaces
HOME 70
Reserved
3-bedroom detached chalet bungalow with a single garage and 2 parking spaces.
HOME 88
Reserved
3-bedroom detached chalet bungalow with a single garage and 1 parking space
HOME 36
Sold
3-bedroom detached chalet bungalow with a single garage and 2 parking spaces
HOME 37
Sold
3-bedroom detached chalet bungalow with a single garage and 1 parking space
INCLUDES UPGRADED KITCHEN, DISHWASHER, WASHING MACHINE, HALF-HEIGHT TILING TO EN-SUITE & WARDROBE TO MASTER BEDROOM - READY FOR CHRISTMAS! 🎄
HOME 39
Sold
3-bedroom detached chalet bungalow with a single garage and 1 parking space
Reserve by 2nd May - receive flooring throughout & £5,000 towards stamp duty
HOME 41
Sold
3-bedroom detached chalet bungalow with a single garage and 2 parking spaces.
HOME 42
Sold
3-bedroom detached chalet bungalow with a single garage and 3 parking spaces
HOME 44
Sold
3-bedroom detached chalet bungalow with a single garage and 1 parking space
INCLUDES FLOORING, UPGRADED KITCHEN, INTEGRATED DISHWASHER & HALF-HEIGHT TILING TO EN-SUITE - STAMP DUTY PAID - £10,499
HOME 49
Sold
3 bedroom detached bungalow
HOME 50
Sold
3-bedroom detached chalet bungalow with a single garage and 2 parking spaces.
HOME 61
Sold
3-bedroom detached chalet bungalow with a single garage and 2 parking spaces
HOME 75
Sold
3-bedroom detached chalet bungalow with a single garage and 1 parking space
HOME 80
Sold
3-bedroom chalet bungalow with a single garage and 2 parking spaces
HOME 82
Sold
3 bedroom bungalow
HOME 84
Sold
3 bedroom bungalow
HOME 58
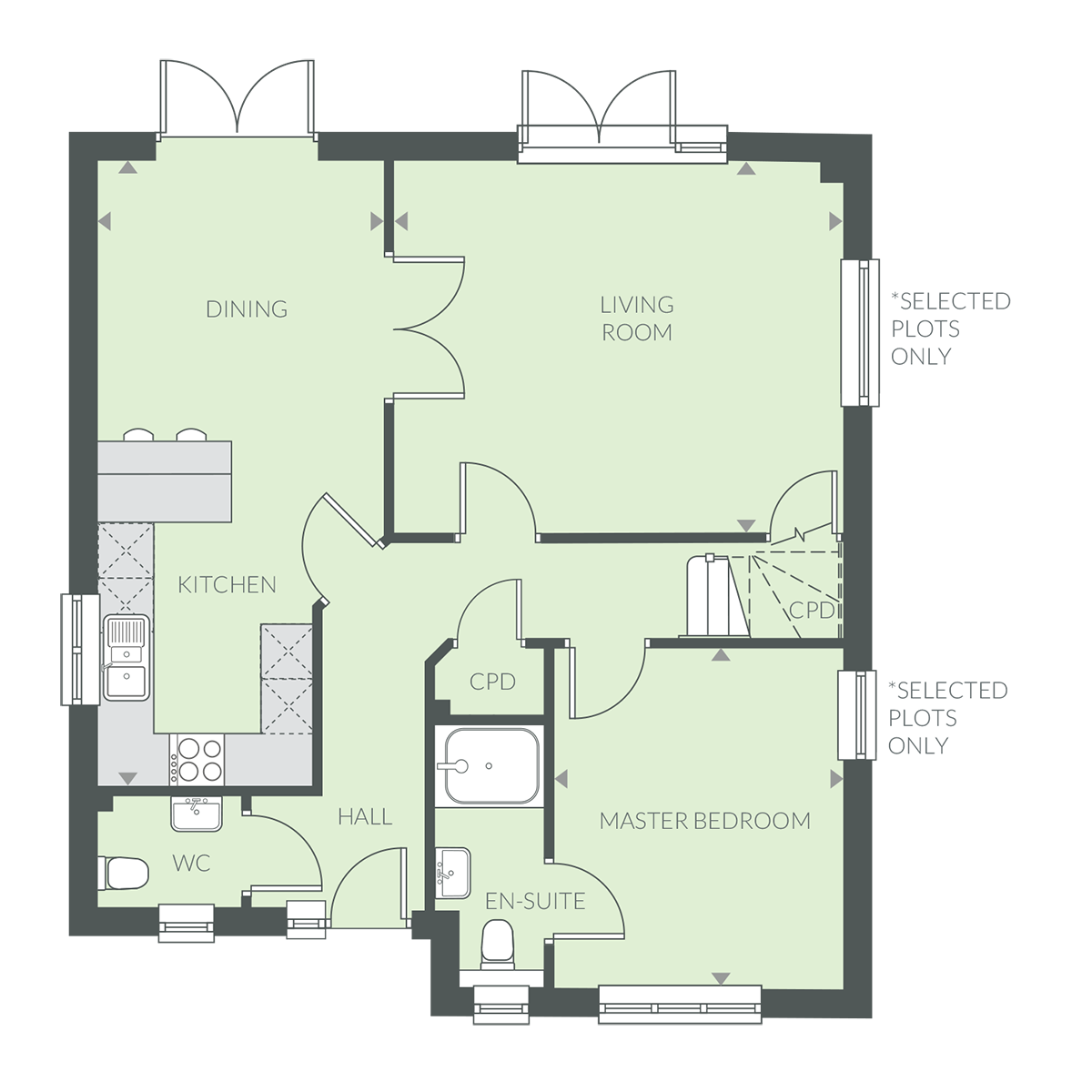
Living Room
4.9m x 4.1m 16’2” x 13’6”
Kitchen
2.4m x 3.9m 7’11” x 12’0”
Dining
3.2m x 3.1m 10’7” x 10’3”
Master Bedroom
3.7m x 3.2m 12’5” x 10’9”
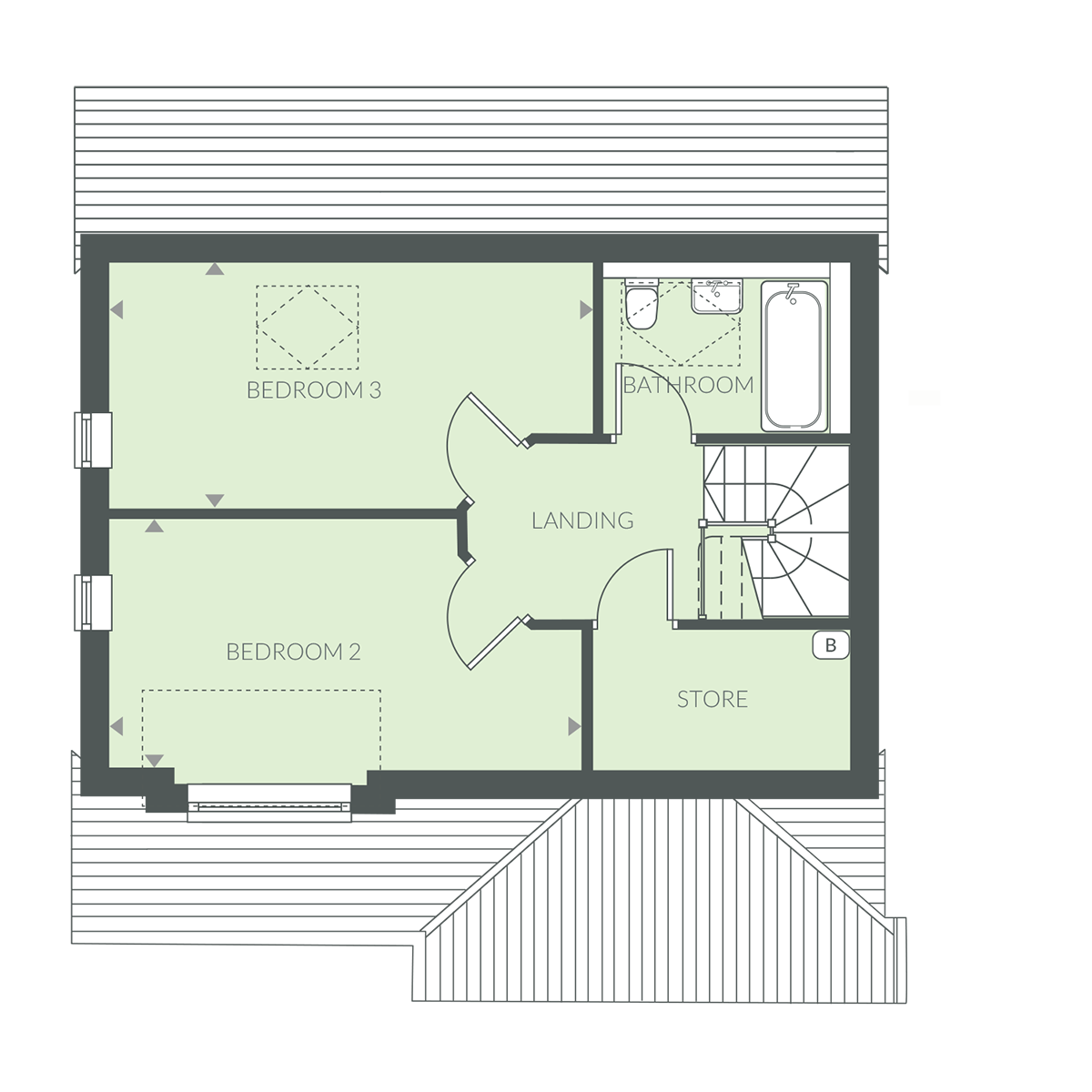
Bedroom 2
5.4m x 3.2m 17’9” x 10’9”
Bedroom 3
5.4m x 3.2m 17’9” x 10’9”
Key: B - Boiler CPD - Cupboard X - Velux window
Computer generated image is not to scale. Finishes and materials may vary from those shown. Landscaping is illustrative only. The floor plan and dimensions shown are the smallest of this house type. Different styles of this house type may have a varied layout or larger dimensions. Please note floor plans and dimensions are taken from architectural drawings and are for guidance only. Kitchen layouts are for illustrative purposes only, please ask to see separate kitchen layouts.
HOME 67
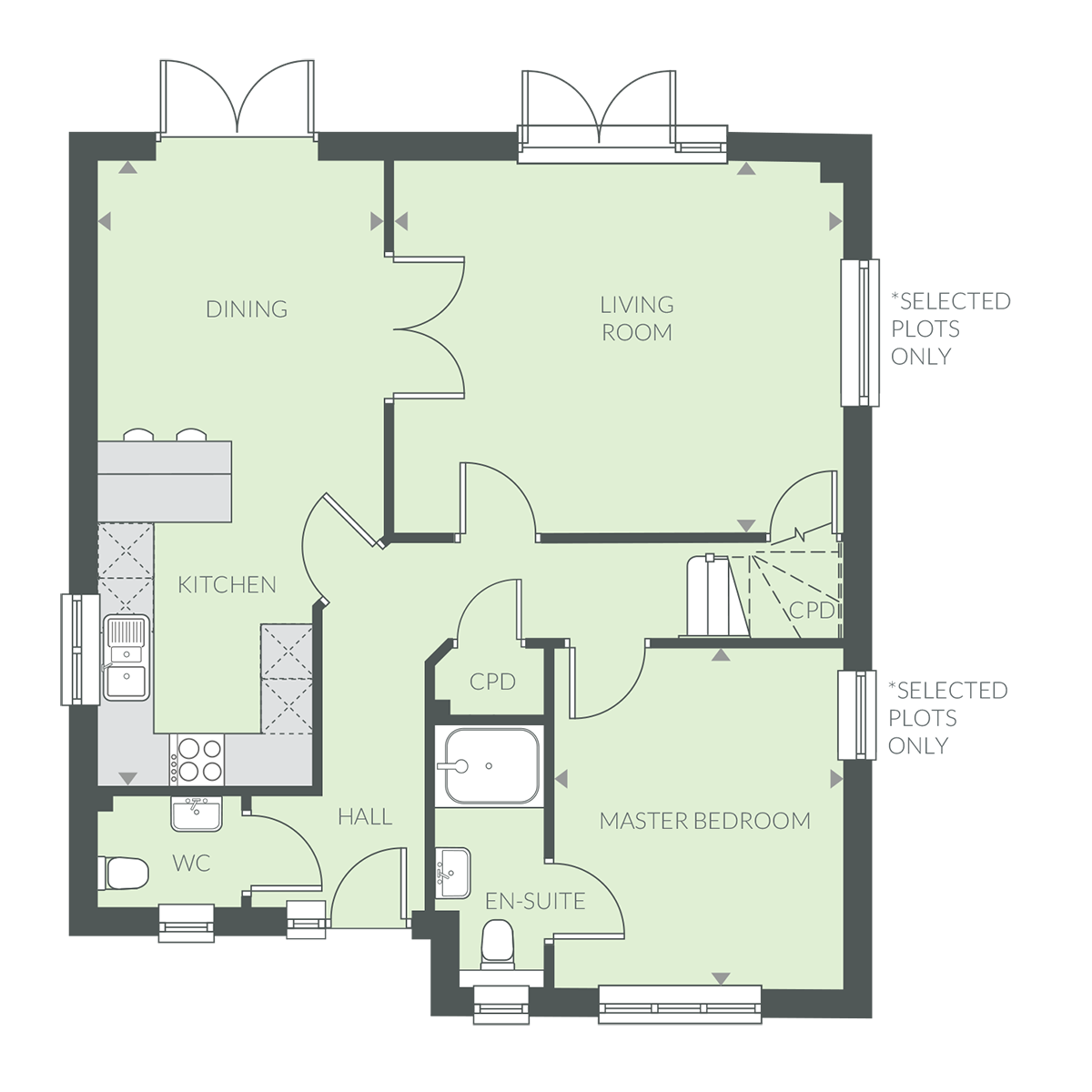
Living Room
4.9m x 4.1m 16’2” x 13’6”
Kitchen
2.4m x 3.9m 7’11” x 12’0”
Dining
3.2m x 3.1m 10’7” x 10’3”
Master Bedroom
3.7m x 3.2m 12’5” x 10’9”
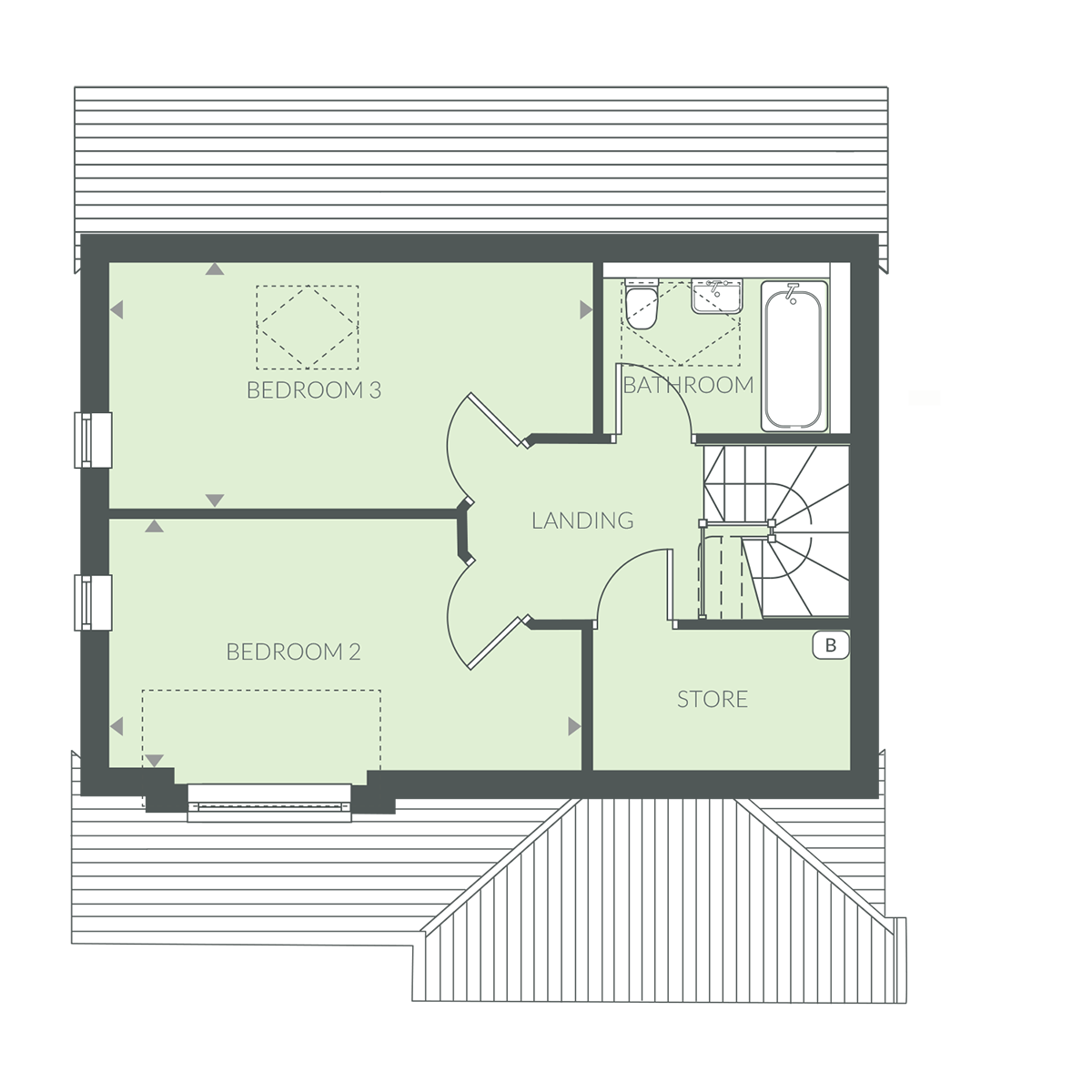
Bedroom 2
5.4m x 3.2m 17’9” x 10’9”
Bedroom 3
5.4m x 3.2m 17’9” x 10’9”
Key: B - Boiler CPD - Cupboard X - Velux window
Computer generated image is not to scale. Finishes and materials may vary from those shown. Landscaping is illustrative only. The floor plan and dimensions shown are the smallest of this house type. Different styles of this house type may have a varied layout or larger dimensions. Please note floor plans and dimensions are taken from architectural drawings and are for guidance only. Kitchen layouts are for illustrative purposes only, please ask to see separate kitchen layouts.
HOME 68
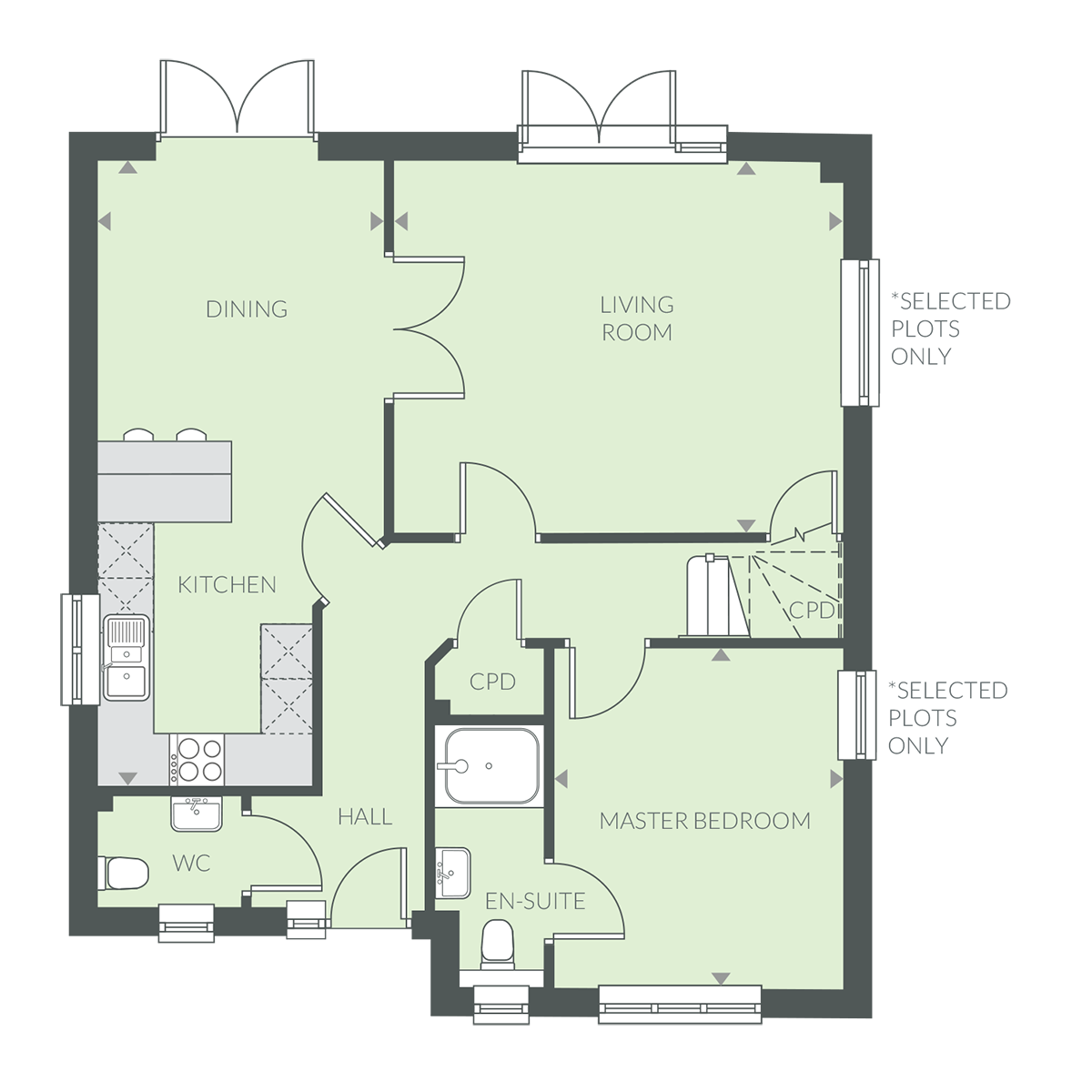
Living Room
4.9m x 4.1m 16’2” x 13’6”
Kitchen
2.4m x 3.9m 7’11” x 12’0”
Dining
3.2m x 3.1m 10’7” x 10’3”
Master Bedroom
3.7m x 3.2m 12’5” x 10’9”
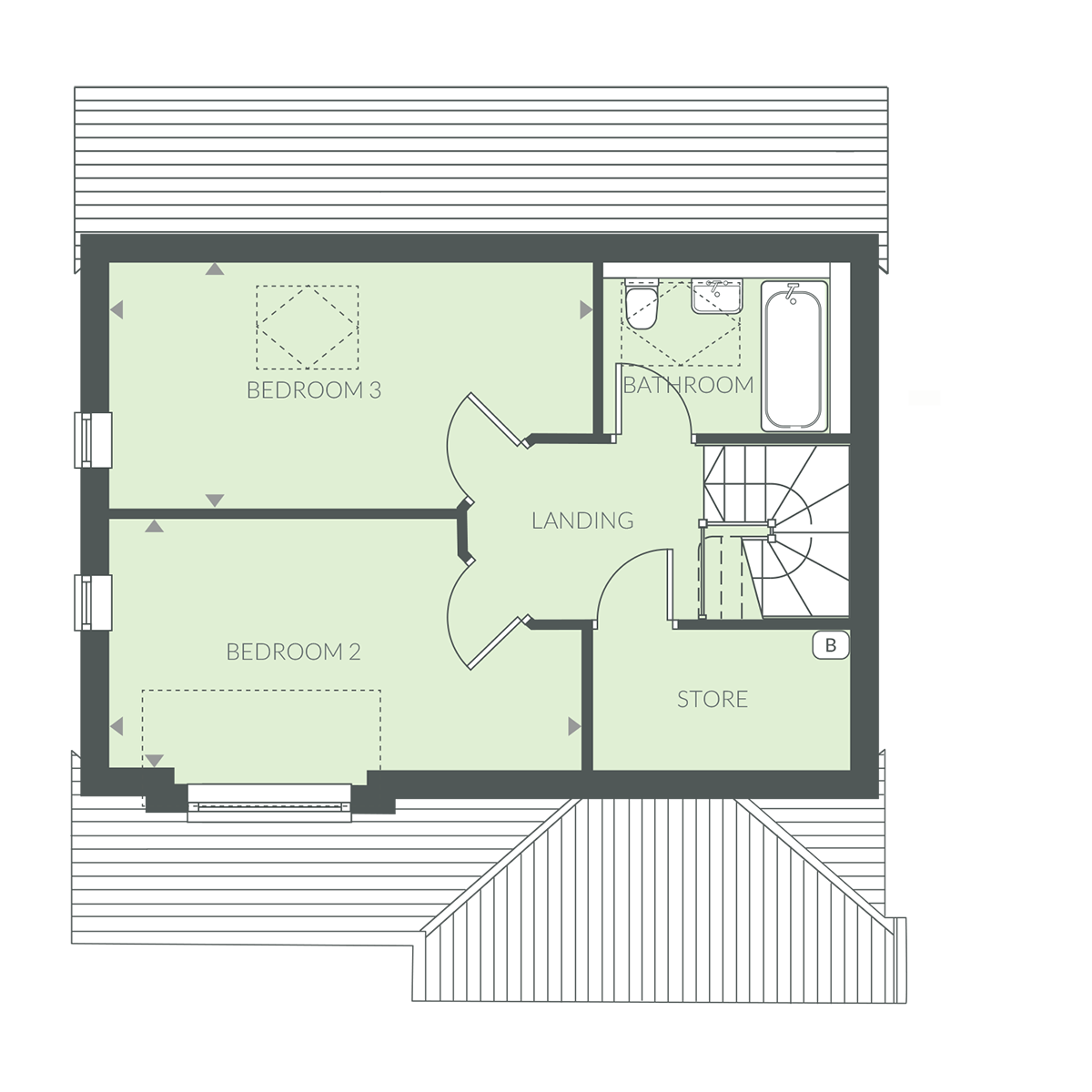
Bedroom 2
5.4m x 3.2m 17’9” x 10’9”
Bedroom 3
5.4m x 3.2m 17’9” x 10’9”
Key: B - Boiler CPD - Cupboard
Computer generated image is not to scale. Finishes and materials may vary from those shown. Landscaping is illustrative only. The floor plan and dimensions shown are the smallest of this house type. Different styles of this house type may have a varied layout or larger dimensions. Please note floor plans and dimensions are taken from architectural drawings and are for guidance only. Kitchen layouts are for illustrative purposes only, please ask to see separate kitchen layouts.
HOME 76
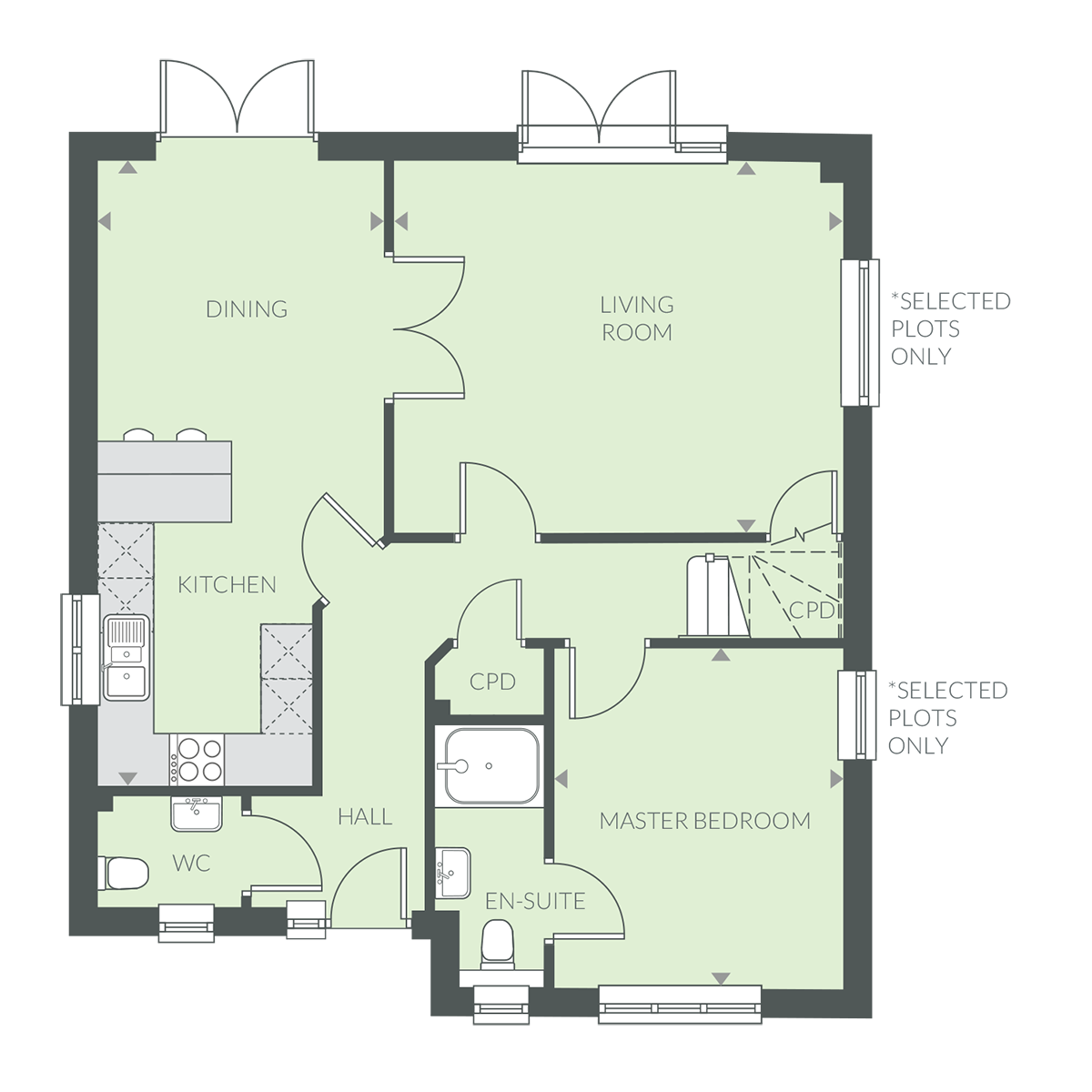
Living Room
4.9m x 4.1m 16’2” x 13’6”
Kitchen
2.4m x 3.9m 7’11” x 12’0”
Dining
3.2m x 3.1m 10’7” x 10’3”
Master Bedroom
3.7m x 3.2m 12’5” x 10’9”
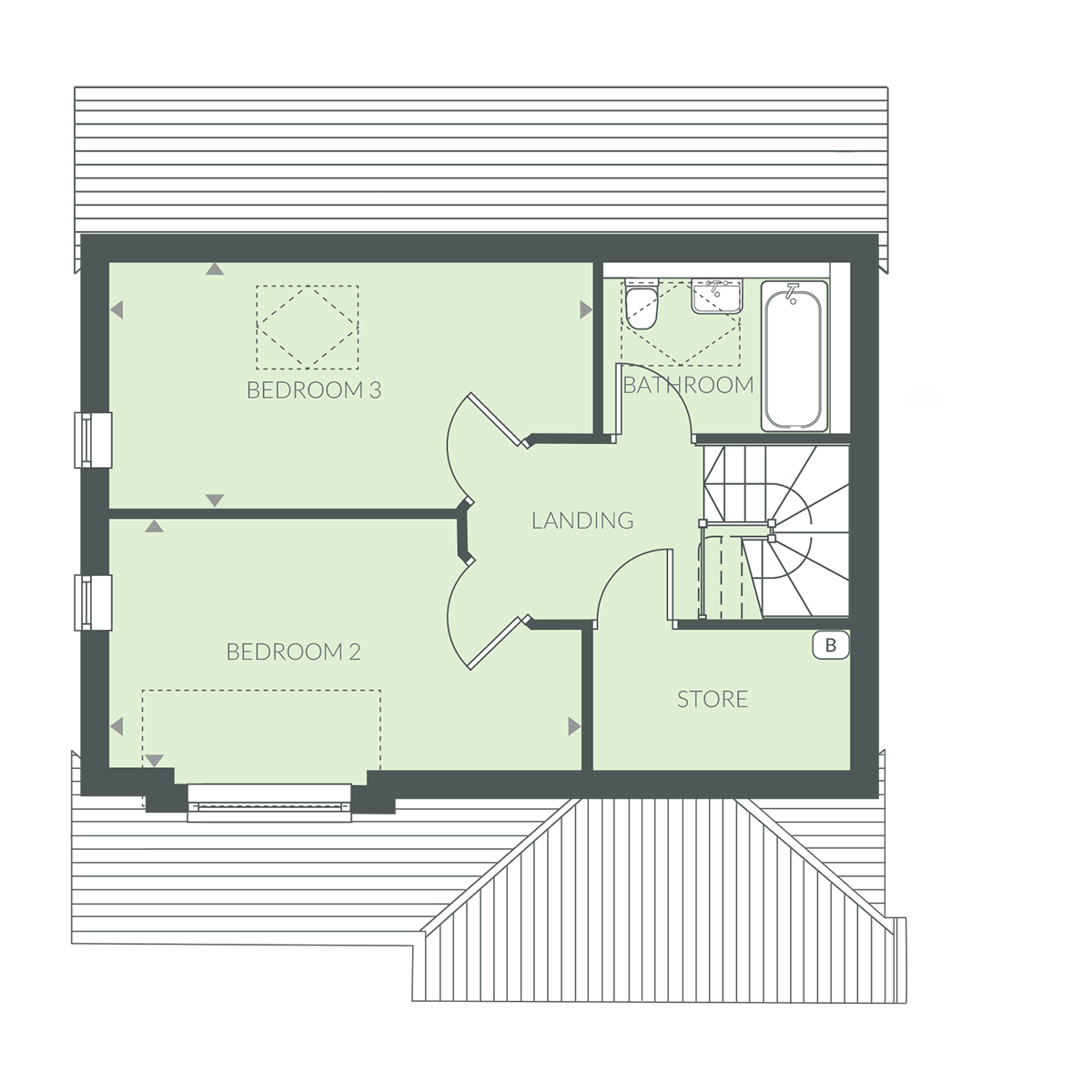
Bedroom 2
5.4m x 3.2m 17’9” x 10’9”
Bedroom 3
5.4m x 3.2m 17’9” x 10’9”
Key: B - Boiler CPD - Cupboard X - Velux window
Computer generated image is not to scale. Finishes and materials may vary from those shown. Landscaping is illustrative only. The floor plan and dimensions shown are the smallest of this house type. Different styles of this house type may have a varied layout or larger dimensions. Please note floor plans and dimensions are taken from architectural drawings and are for guidance only. Kitchen layouts are for illustrative purposes only, please ask to see separate kitchen layouts.
HOME 56
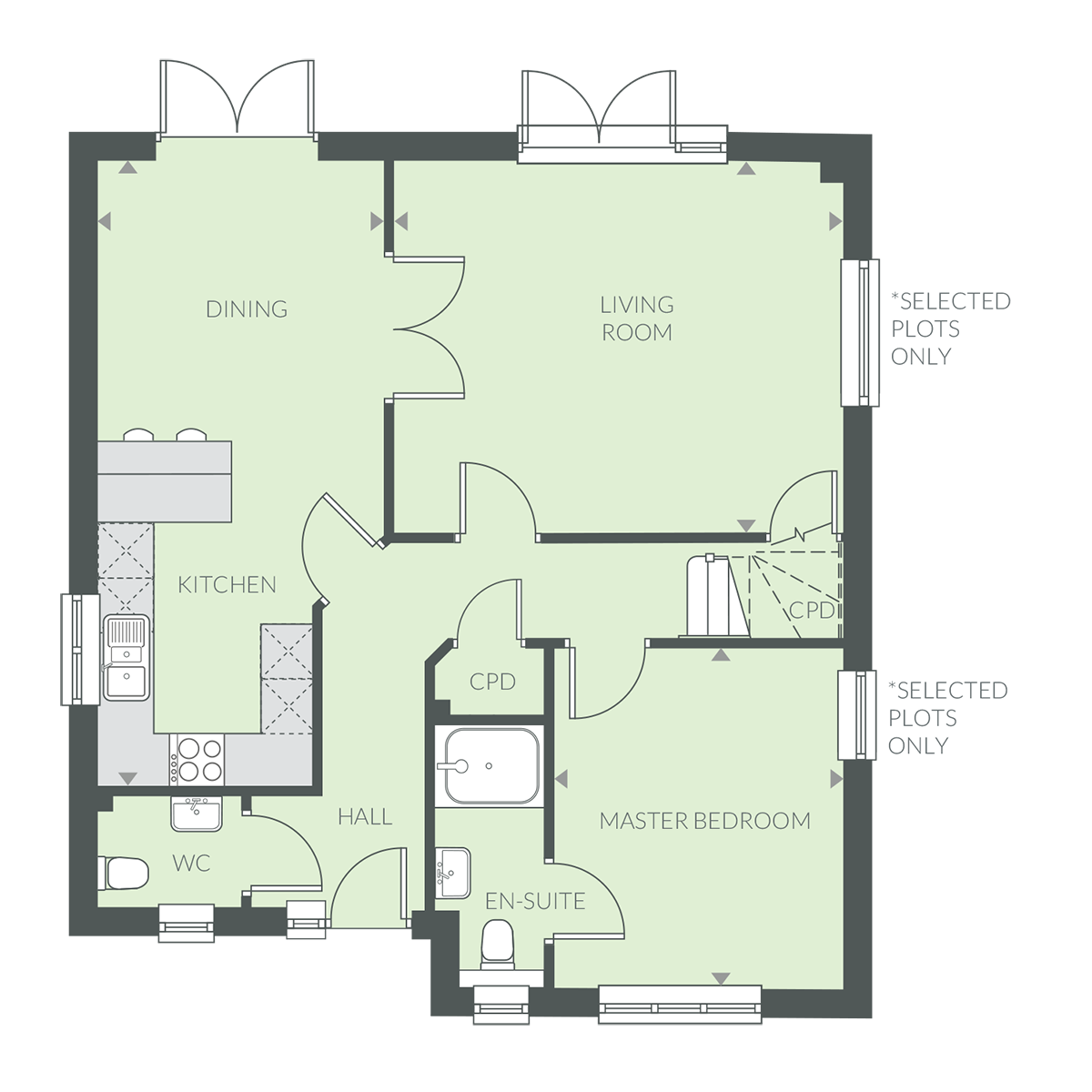
Living Room
4.9m x 4.1m 16’2” x 13’6”
Kitchen
2.4m x 3.9m 7’11” x 12’0”
Dining
3.2m x 3.1m 10’7” x 10’3”
Master Bedroom
3.7m x 3.2m 12’5” x 10’9”
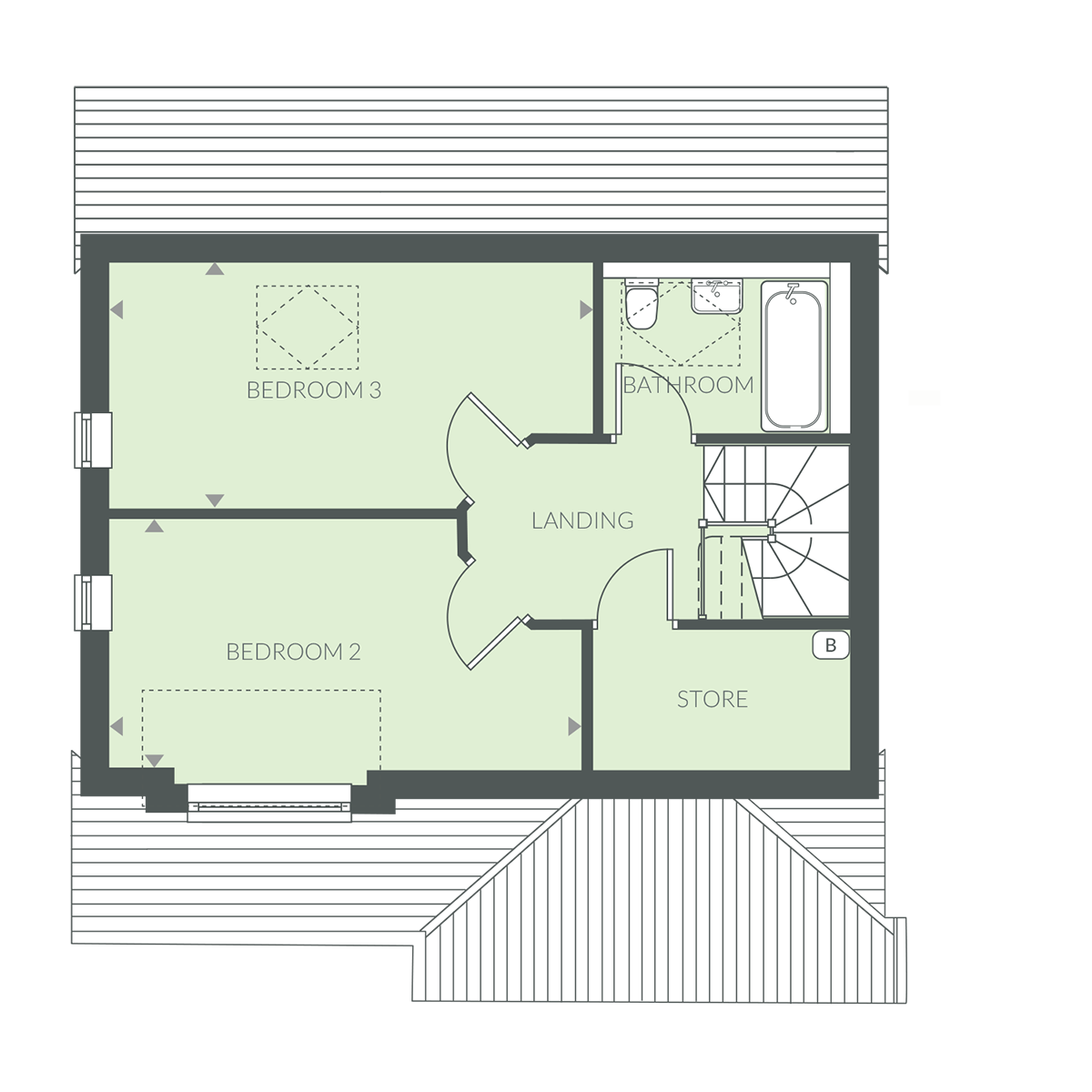
Bedroom 2
5.4m x 3.2m 17’9” x 10’9”
Bedroom 3
5.4m x 3.2m 17’9” x 10’9”
Key: B - Boiler CPD - Cupboard X - Velux window
Computer generated image is not to scale. Finishes and materials may vary from those shown. Landscaping is illustrative only. The floor plan and dimensions shown are the smallest of this house type. Different styles of this house type may have a varied layout or larger dimensions. Please note floor plans and dimensions are taken from architectural drawings and are for guidance only. Kitchen layouts are for illustrative purposes only, please ask to see separate kitchen layouts.
HOME 57
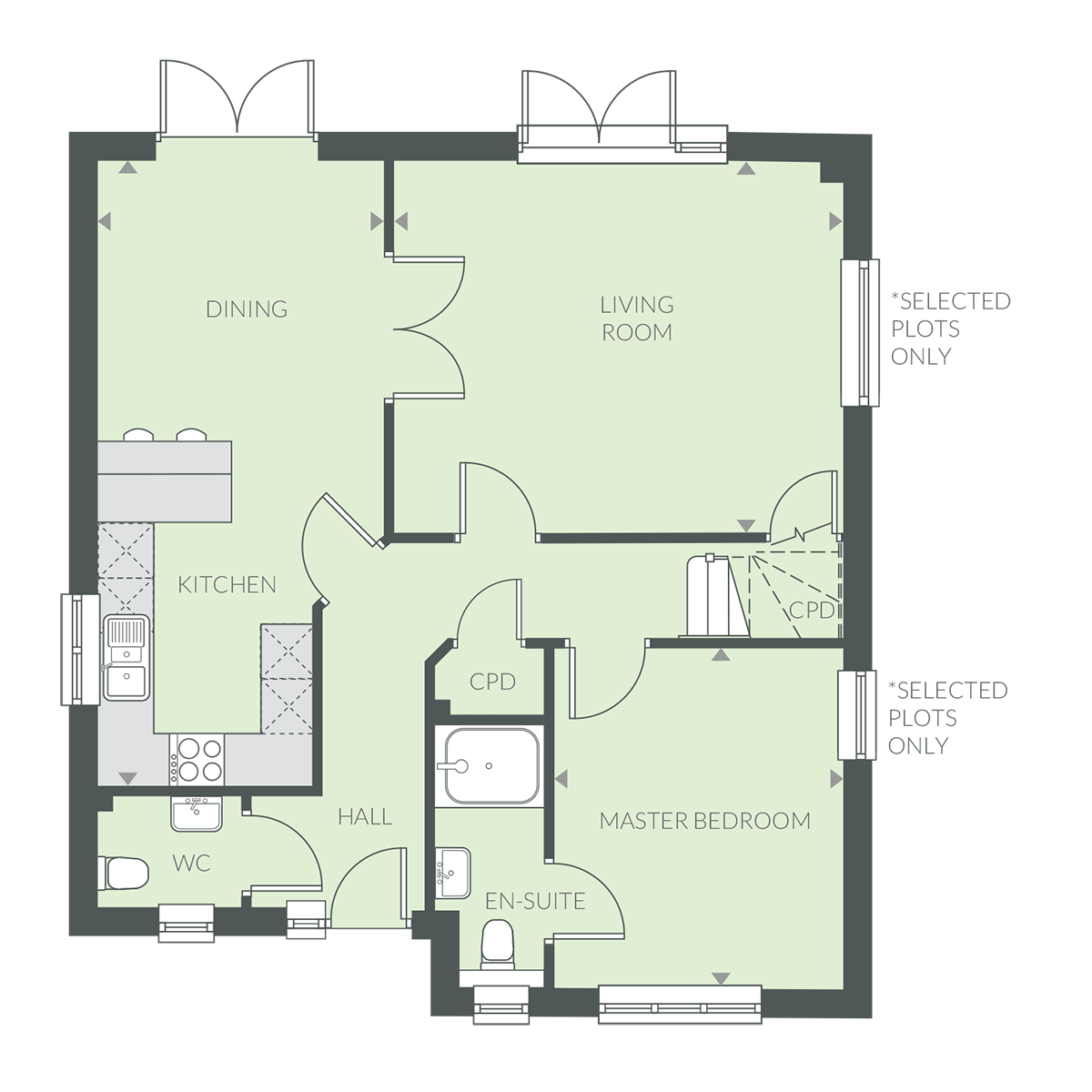
Living Room
4.9m x 4.1m 16’2” x 13’6”
Kitchen
2.4m x 3.9m 7’11” x 12’0”
Dining
3.2m x 3.1m 10’7” x 10’3”
Master Bedroom
3.7m x 3.2m 12’5” x 10’9”
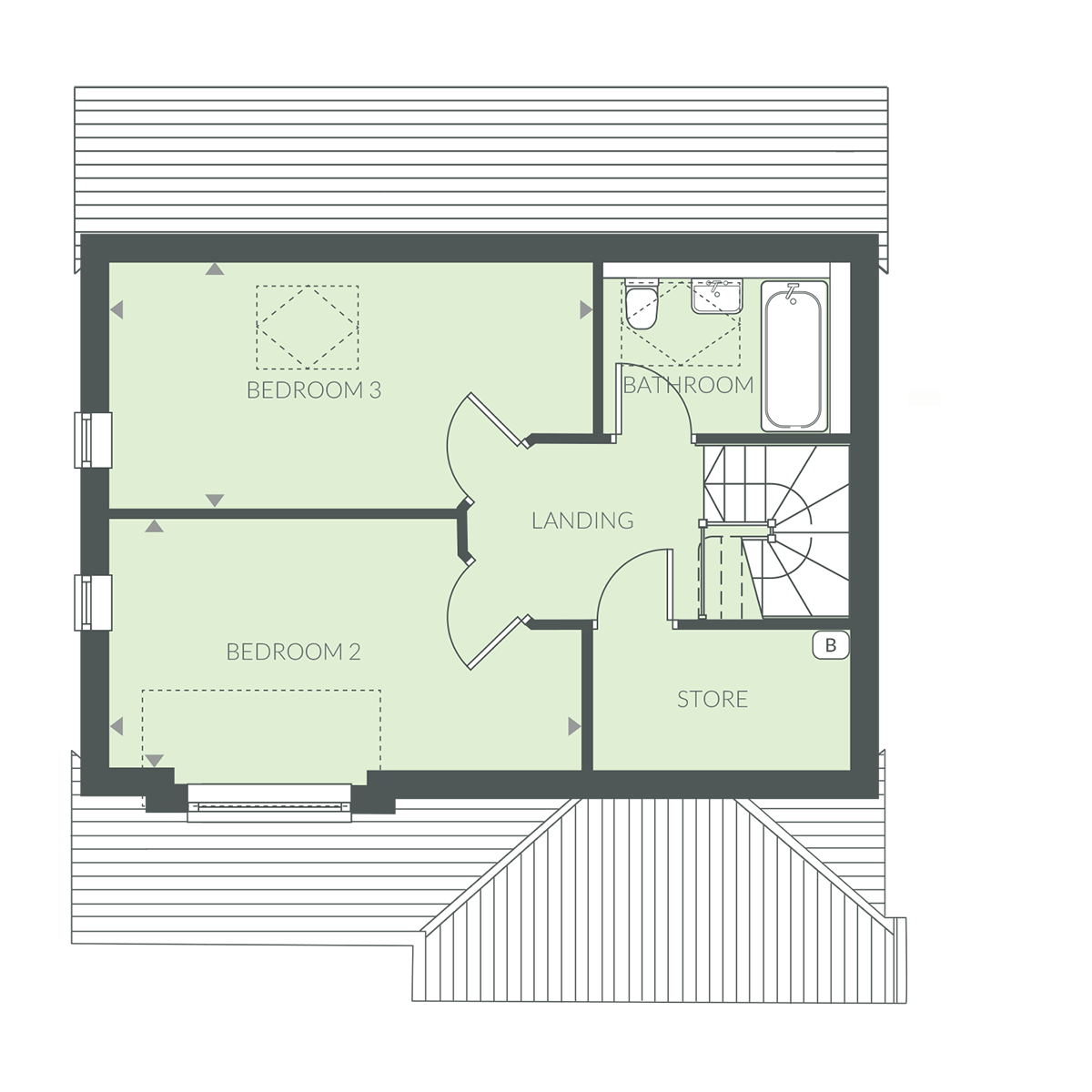
Bedroom 2
5.4m x 3.2m 17’9” x 10’9”
Bedroom 3
5.4m x 3.2m 17’9” x 10’9”
Key: B - Boiler CPD - Cupboard X - Velux window
Computer generated image is not to scale. Finishes and materials may vary from those shown. Landscaping is illustrative only. The floor plan and dimensions shown are the smallest of this house type. Different styles of this house type may have a varied layout or larger dimensions. Please note floor plans and dimensions are taken from architectural drawings and are for guidance only. Kitchen layouts are for illustrative purposes only, please ask to see separate kitchen layouts.
HOME 59
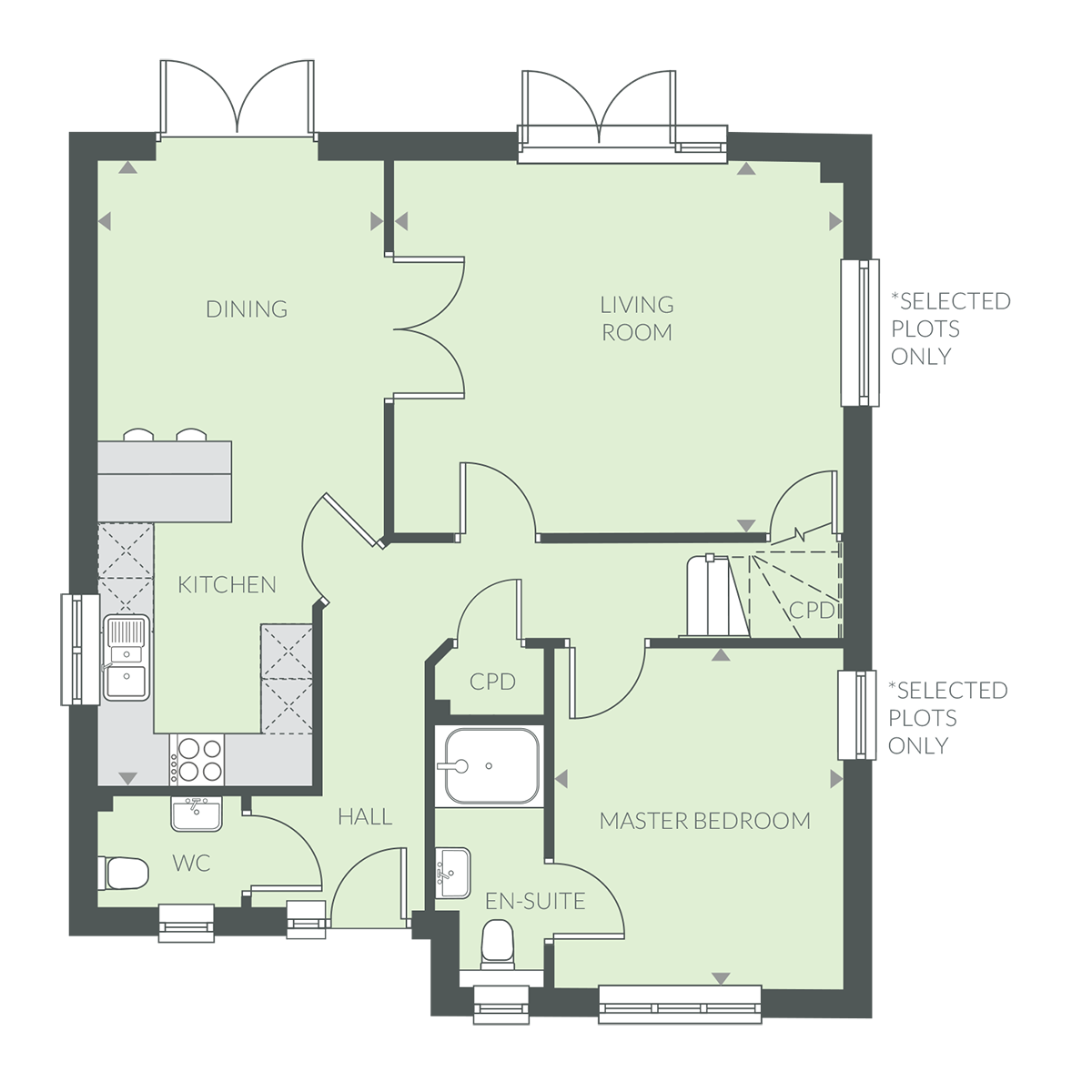
Living Room
4.9m x 4.1m 16’2” x 13’6”
Kitchen
2.4m x 3.9m 7’11” x 12’0”
Dining
3.2m x 3.1m 10’7” x 10’3”
Master Bedroom
3.7m x 3.2m 12’5” x 10’9”
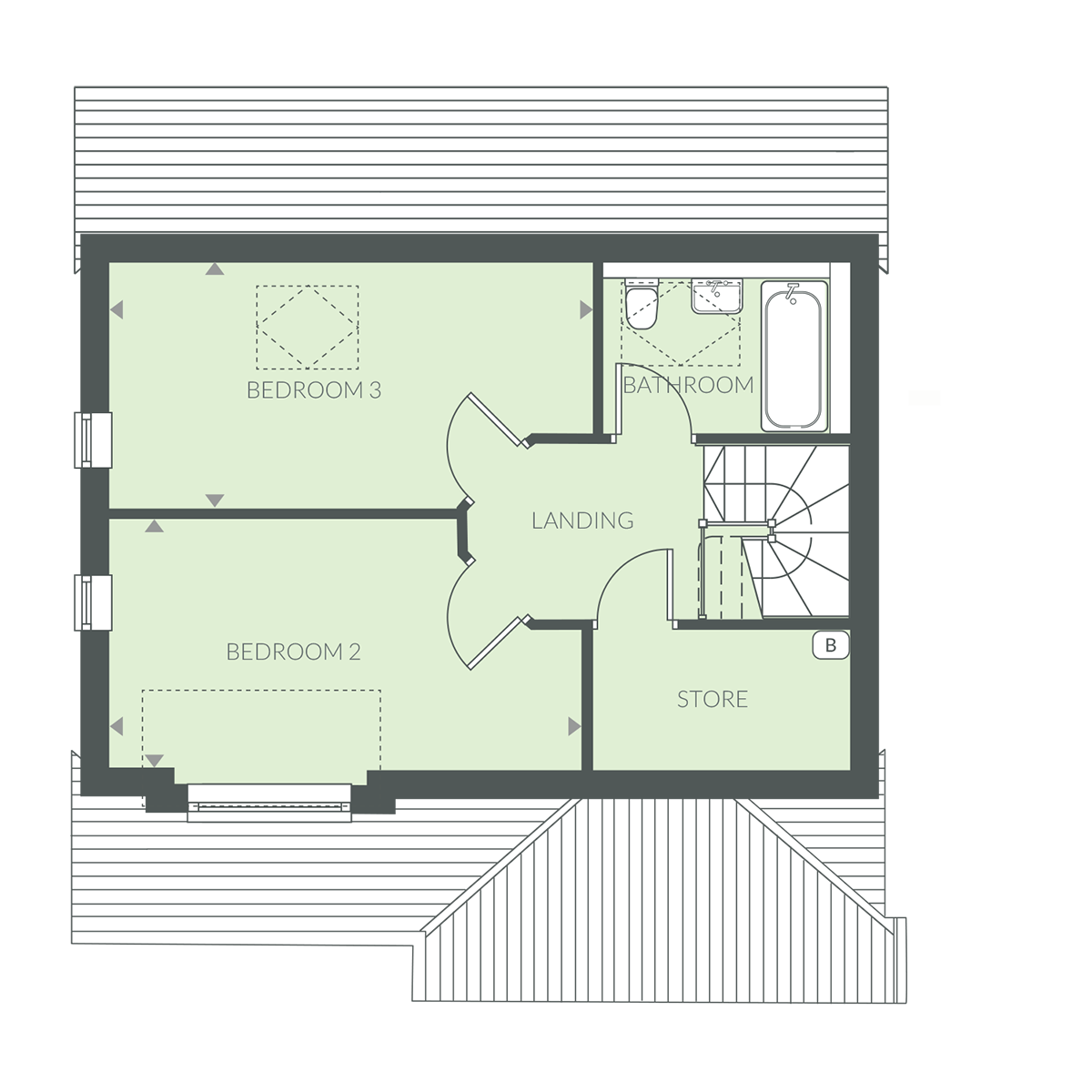
Bedroom 2
5.4m x 3.2m 17’9” x 10’9”
Bedroom 3
5.4m x 3.2m 17’9” x 10’9”
Key: B - Boiler CPD - Cupboard X - Velux window
Computer generated image is not to scale. Finishes and materials may vary from those shown. Landscaping is illustrative only. The floor plan and dimensions shown are the smallest of this house type. Different styles of this house type may have a varied layout or larger dimensions. Please note floor plans and dimensions are taken from architectural drawings and are for guidance only. Kitchen layouts are for illustrative purposes only, please ask to see separate kitchen layouts.
HOME 62
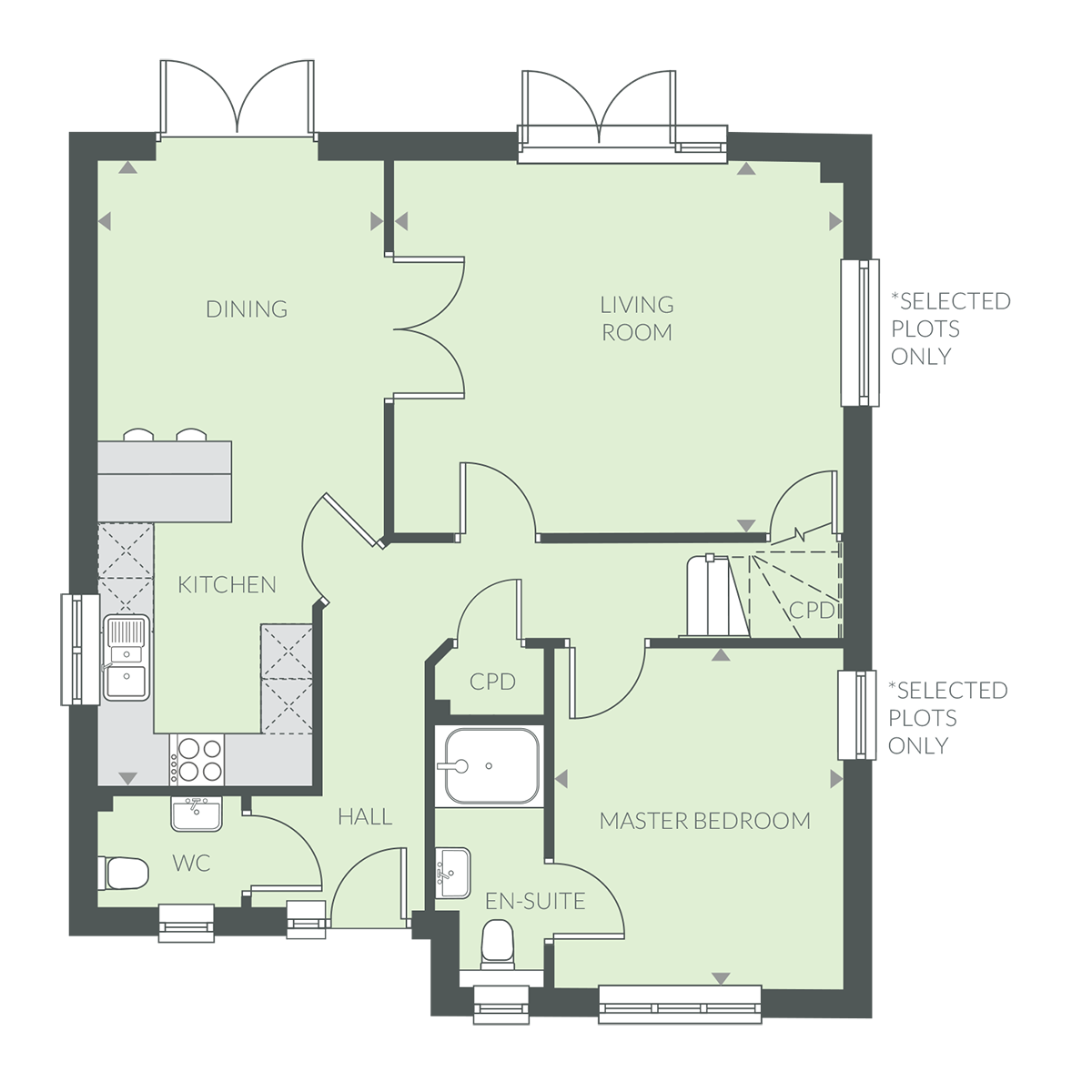
Living Room
4.9m x 4.1m 16’2” x 13’6”
Kitchen
2.4m x 3.9m 7’11” x 12’0”
Dining
3.2m x 3.1m 10’7” x 10’3”
Master Bedroom
3.7m x 3.2m 12’5” x 10’9”
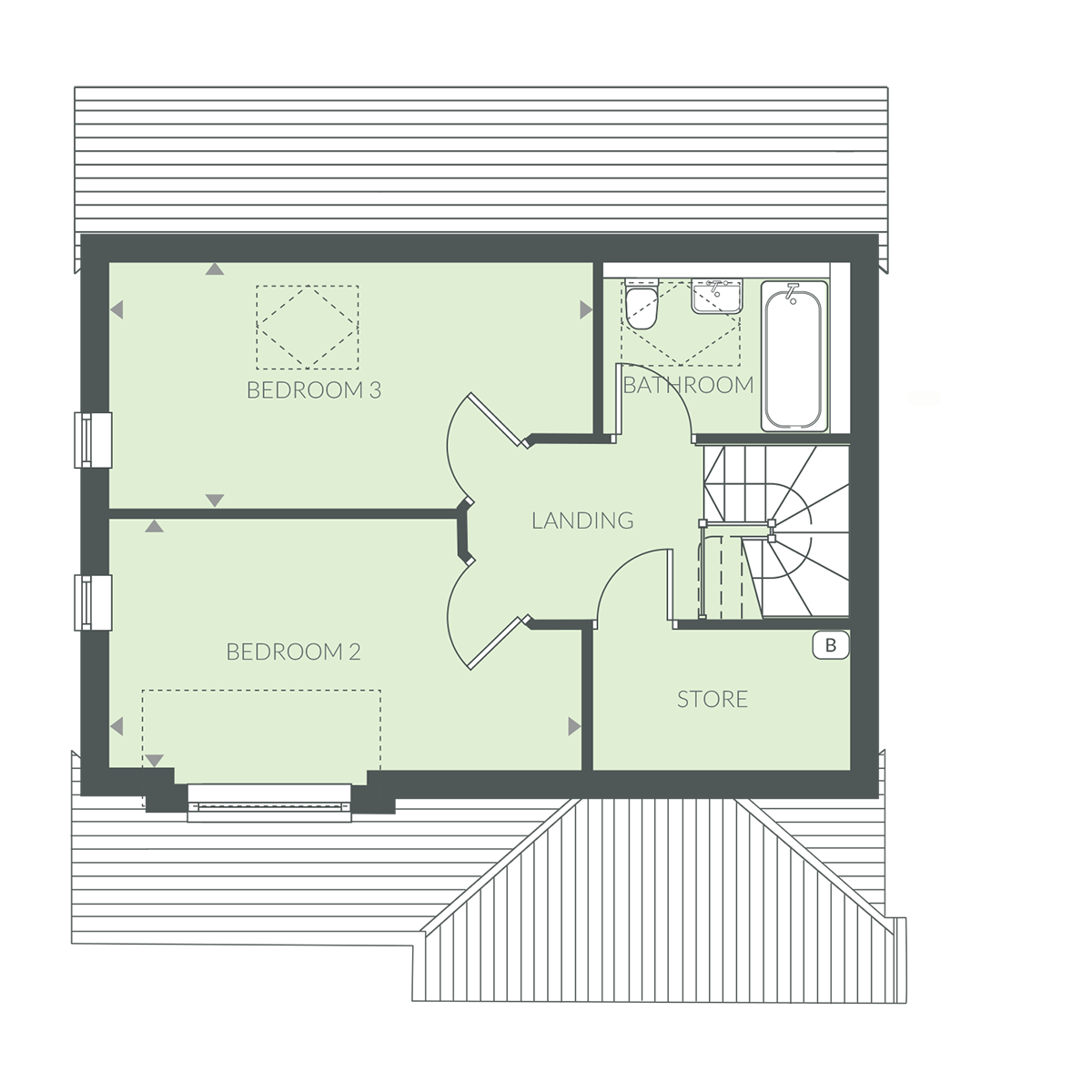
Bedroom 2
5.4m x 3.2m 17’9” x 10’9”
Bedroom 3
5.4m x 3.2m 17’9” x 10’9”
Key: B - Boiler CPD - Cupboard X - Velux window
Computer generated image is not to scale. Finishes and materials may vary from those shown. Landscaping is illustrative only. The floor plan and dimensions shown are the smallest of this house type. Different styles of this house type may have a varied layout or larger dimensions. Please note floor plans and dimensions are taken from architectural drawings and are for guidance only. Kitchen layouts are for illustrative purposes only, please ask to see separate kitchen layouts.
HOME 64
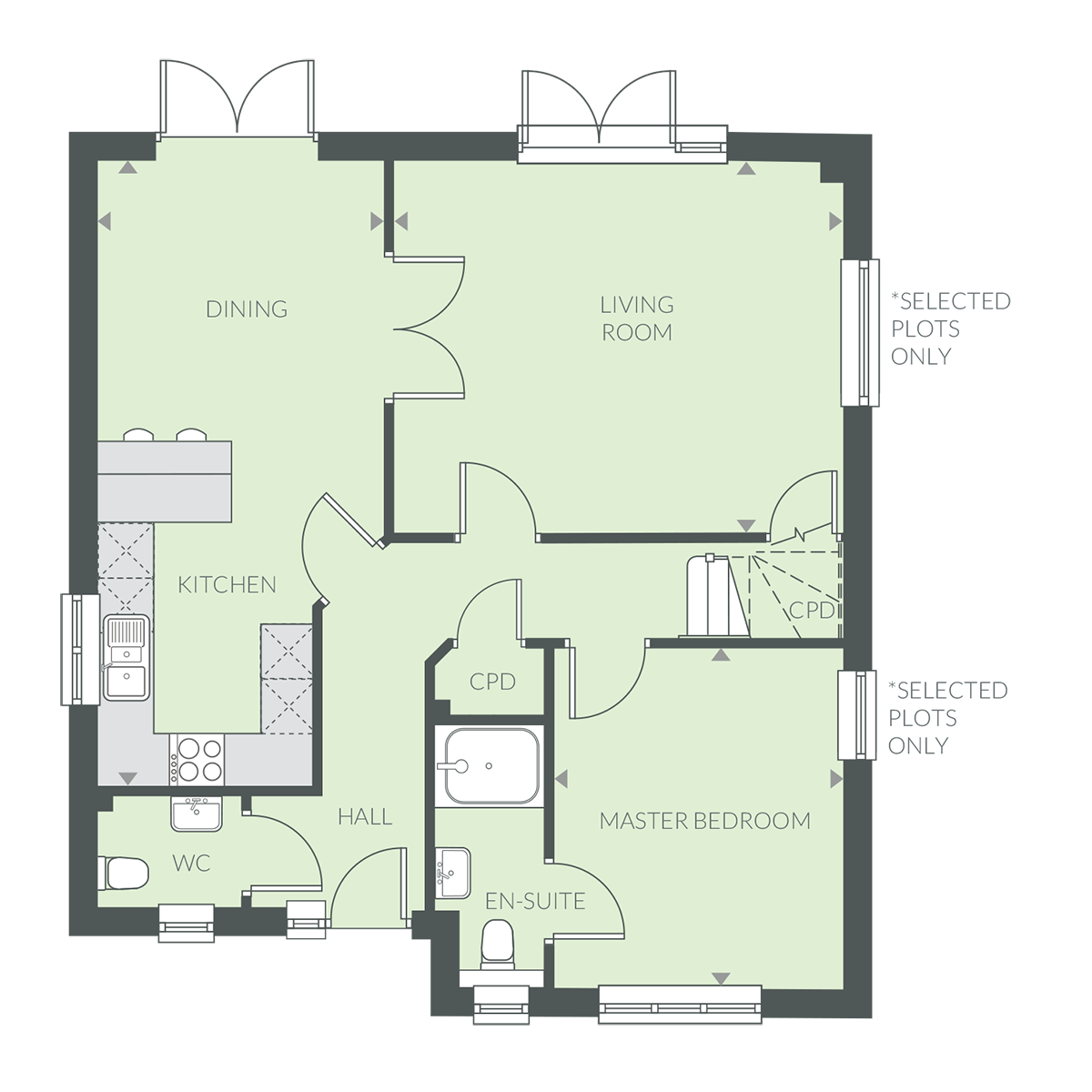
Living Room
4.9m x 4.1m 16’2” x 13’6”
Kitchen
2.4m x 3.9m 7’11” x 12’0”
Dining
3.2m x 3.1m 10’7” x 10’3”
Master Bedroom
3.7m x 3.2m 12’5” x 10’9”
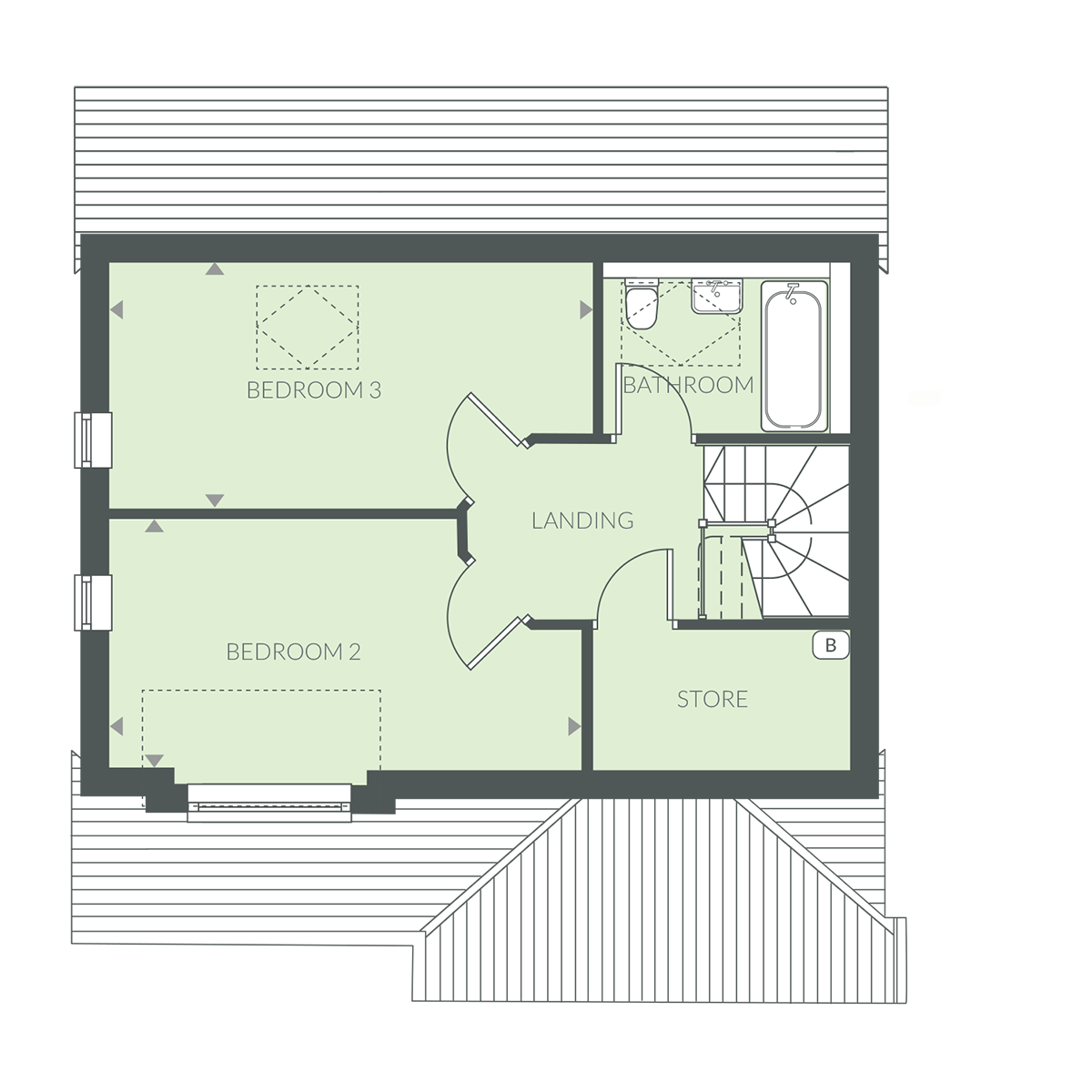
Bedroom 2
5.4m x 3.2m 17’9” x 10’9”
Bedroom 3
5.4m x 3.2m 17’9” x 10’9”
Key: B - Boiler CPD - Cupboard X - Velux window
Computer generated image is not to scale. Finishes and materials may vary from those shown. Landscaping is illustrative only. The floor plan and dimensions shown are the smallest of this house type. Different styles of this house type may have a varied layout or larger dimensions. Please note floor plans and dimensions are taken from architectural drawings and are for guidance only. Kitchen layouts are for illustrative purposes only, please ask to see separate kitchen layouts.
HOME 69
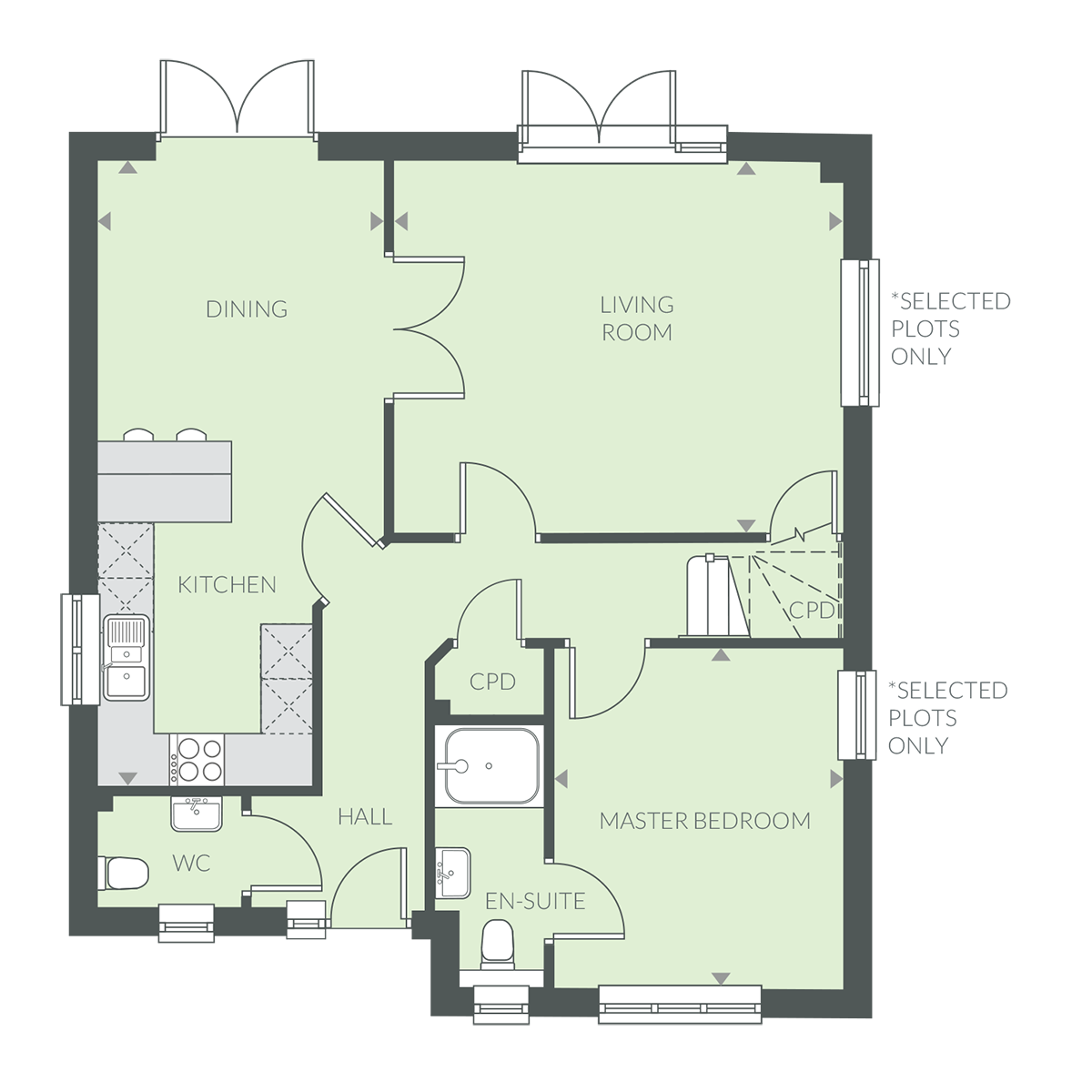
Living Room
4.9m x 4.1m 16’2” x 13’6”
Kitchen
2.4m x 3.9m 7’11” x 12’0”
Dining
3.2m x 3.1m 10’7” x 10’3”
Master Bedroom
3.7m x 3.2m 12’5” x 10’9”
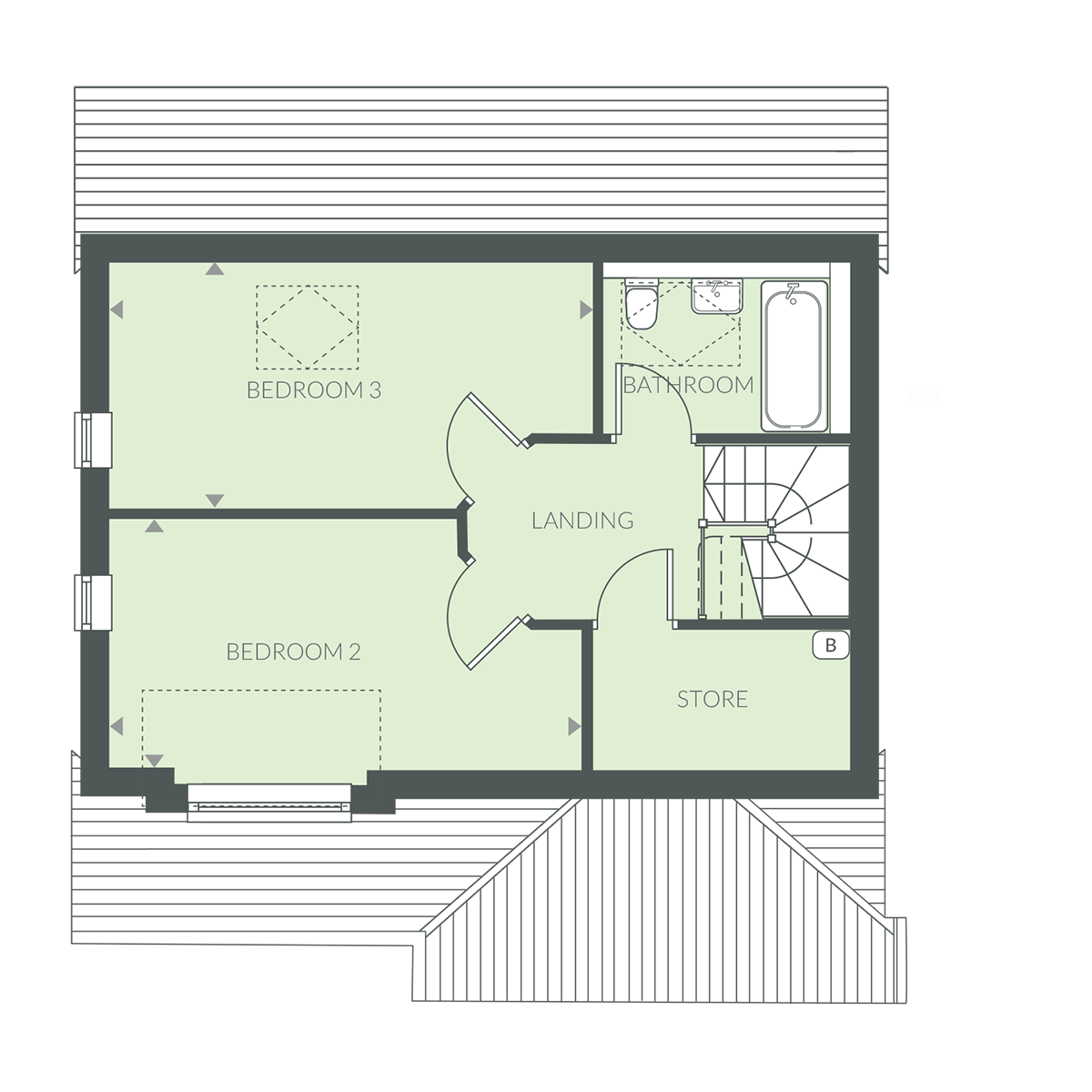
Bedroom 2
5.4m x 3.2m 17’9” x 10’9”
Bedroom 3
5.4m x 3.2m 17’9” x 10’9”
Key: B - Boiler CPD - Cupboard X - Velux window
Computer generated image is not to scale. Finishes and materials may vary from those shown. Landscaping is illustrative only. The floor plan and dimensions shown are the smallest of this house type. Different styles of this house type may have a varied layout or larger dimensions. Please note floor plans and dimensions are taken from architectural drawings and are for guidance only. Kitchen layouts are for illustrative purposes only, please ask to see separate kitchen layouts.
HOME 70
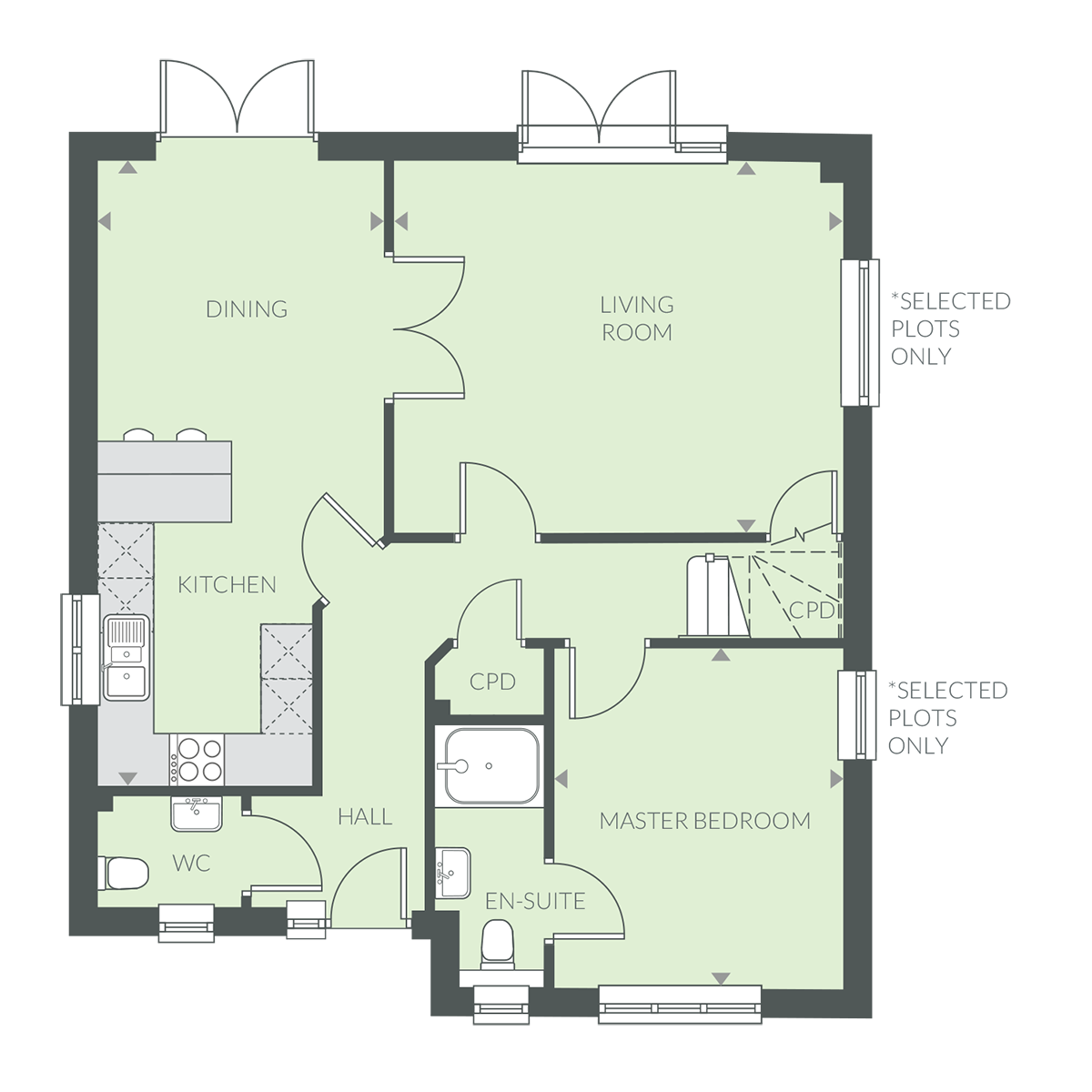
Living Room
4.9m x 4.1m 16’2” x 13’6”
Kitchen
2.4m x 3.9m 7’11” x 12’0”
Dining
3.2m x 3.1m 10’7” x 10’3”
Master Bedroom
3.7m x 3.2m 12’5” x 10’9”
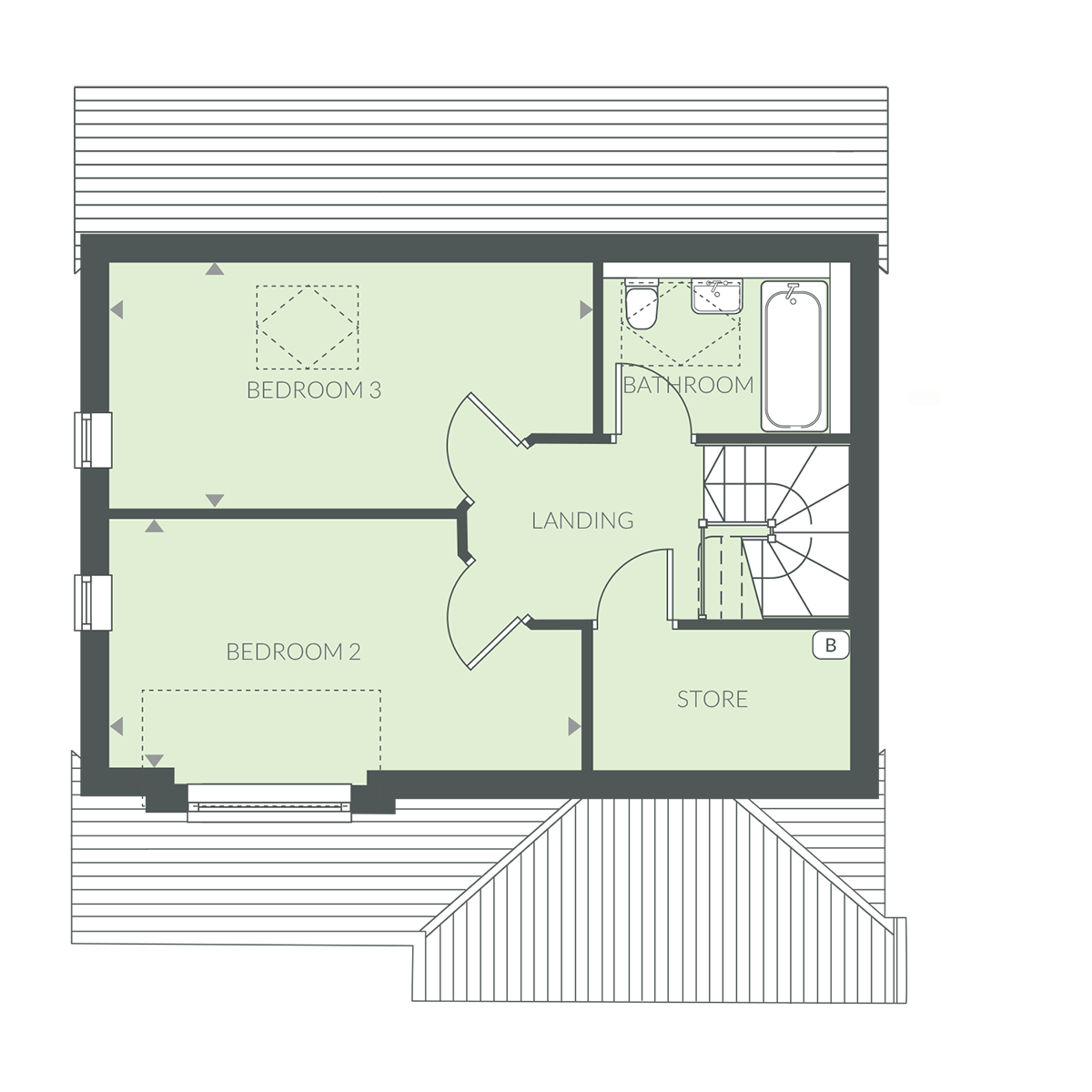
Bedroom 2
5.4m x 3.2m 17’9” x 10’9”
Bedroom 3
5.4m x 3.2m 17’9” x 10’9”
Key: B - Boiler CPD - Cupboard X - Velux window
Computer generated image is not to scale. Finishes and materials may vary from those shown. Landscaping is illustrative only. The floor plan and dimensions shown are the smallest of this house type. Different styles of this house type may have a varied layout or larger dimensions. Please note floor plans and dimensions are taken from architectural drawings and are for guidance only. Kitchen layouts are for illustrative purposes only, please ask to see separate kitchen layouts.
HOME 88
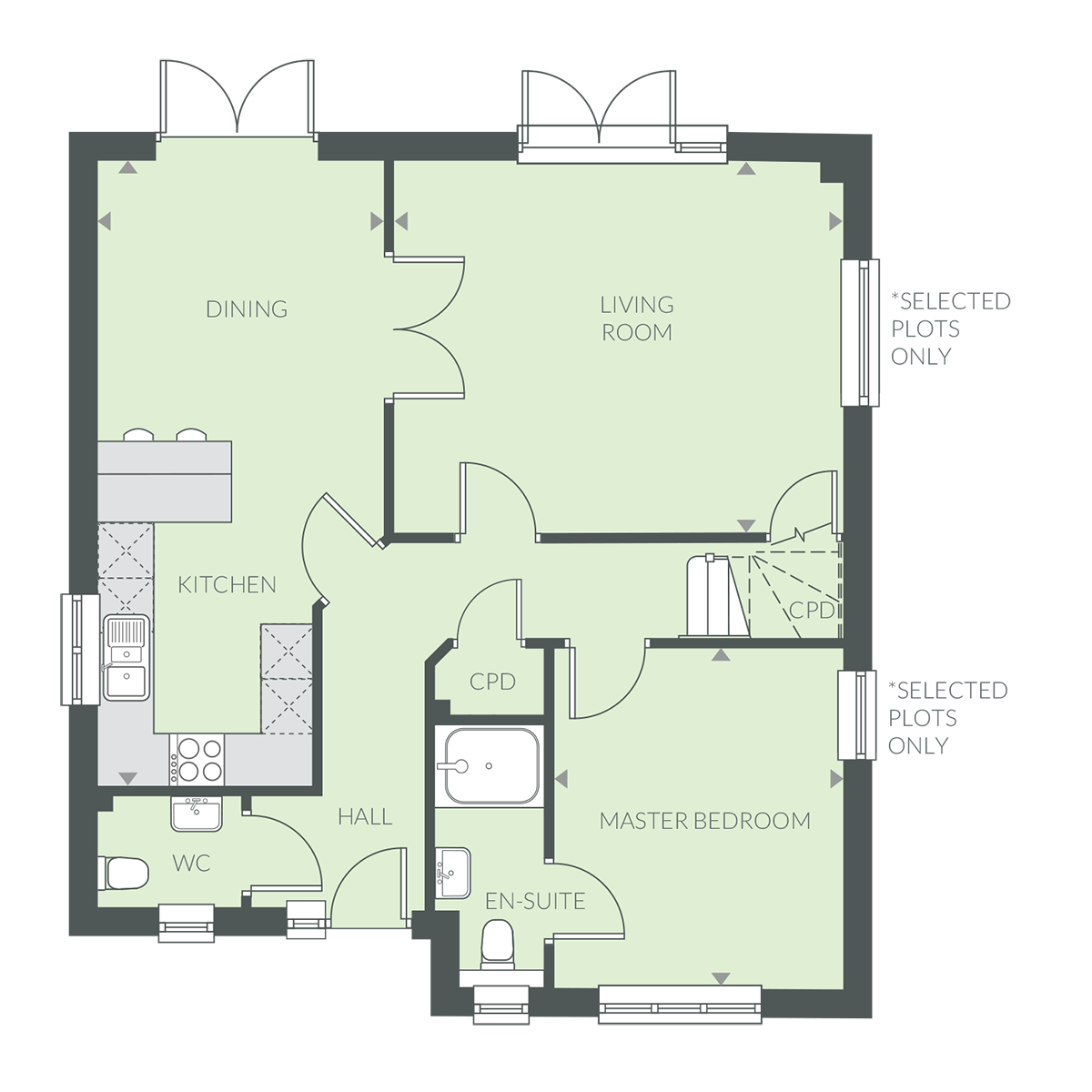
Living Room
4.9m x 4.1m 16’2” x 13’6”
Kitchen
2.4m x 3.9m 7’11” x 12’0”
Dining
3.2m x 3.1m 10’7” x 10’3”
Master Bedroom
3.7m x 3.2m 12’5” x 10’9”
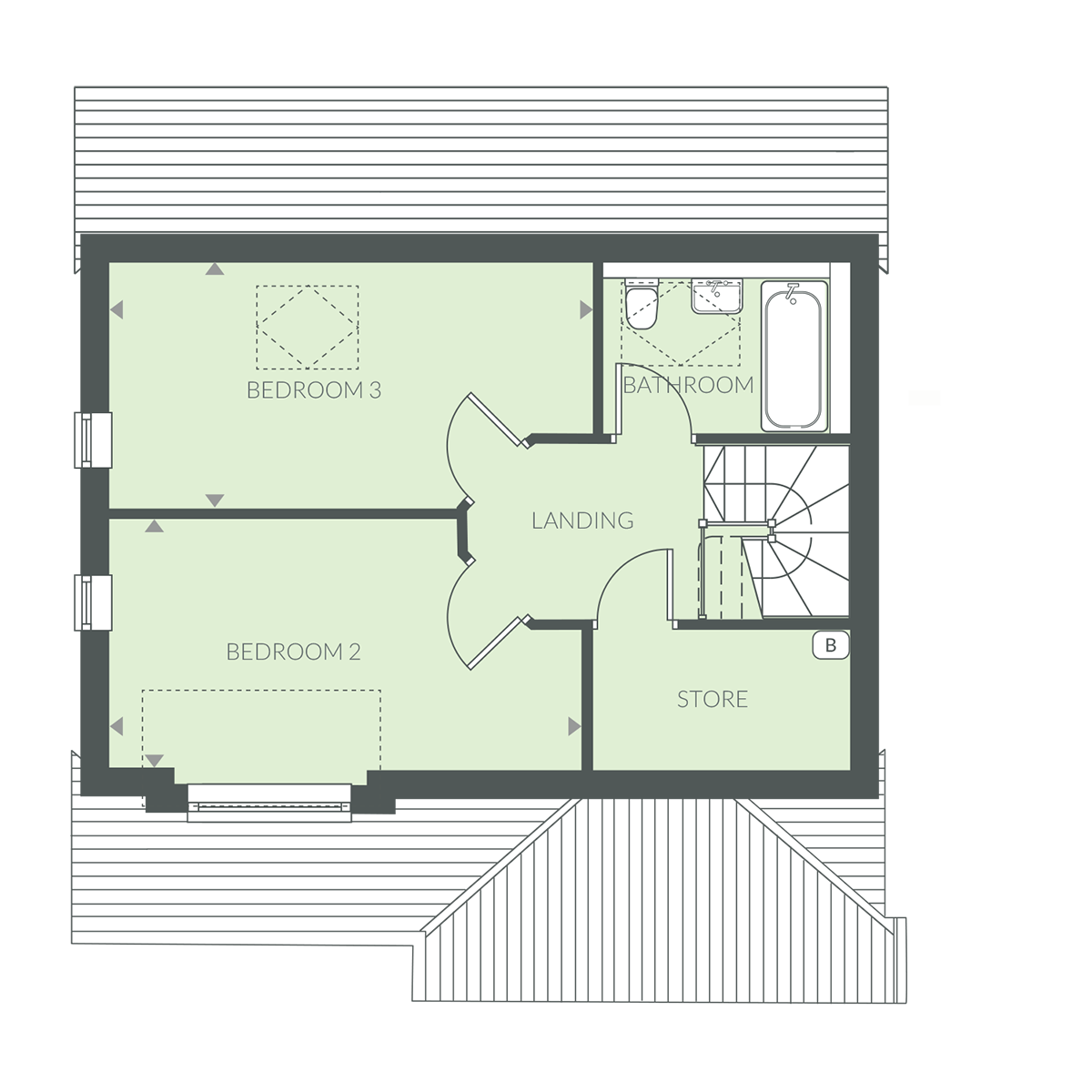
Bedroom 2
5.4m x 3.2m 17’9” x 10’9”
Bedroom 3
5.4m x 3.2m 17’9” x 10’9”
Key: B - Boiler CPD - Cupboard X - Velux window
Computer generated image is not to scale. Finishes and materials may vary from those shown. Landscaping is illustrative only. The floor plan and dimensions shown are the smallest of this house type. Different styles of this house type may have a varied layout or larger dimensions. Please note floor plans and dimensions are taken from architectural drawings and are for guidance only. Kitchen layouts are for illustrative purposes only, please ask to see separate kitchen layouts.
HOME 36
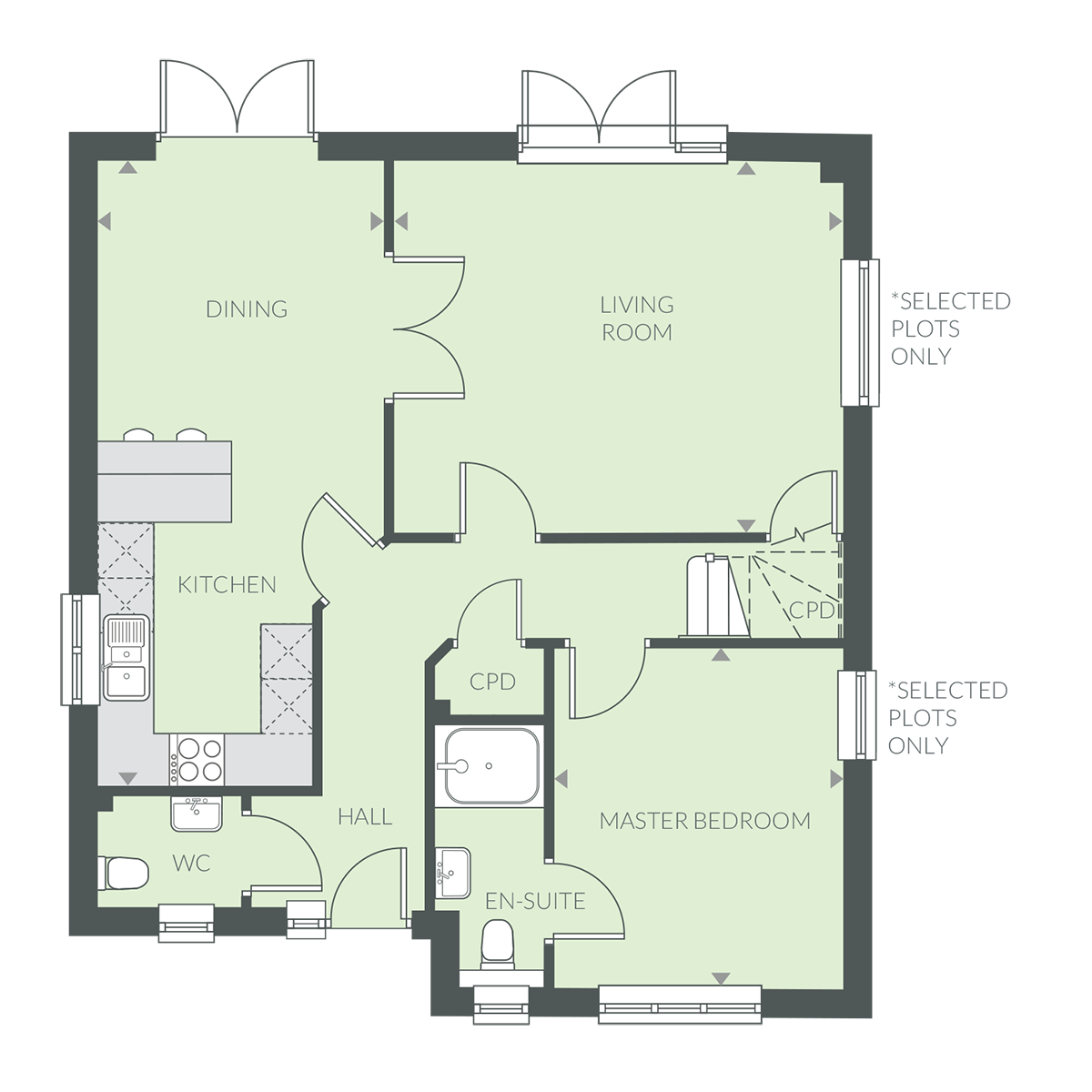
Living Room
4.9m x 4.1m 16’2” x 13’6”
Kitchen
2.4m x 3.9m 7’11” x 12’0”
Dining
3.2m x 3.1m 10’7” x 10’3”
Master Bedroom
3.7m x 3.2m 12’5” x 10’9”
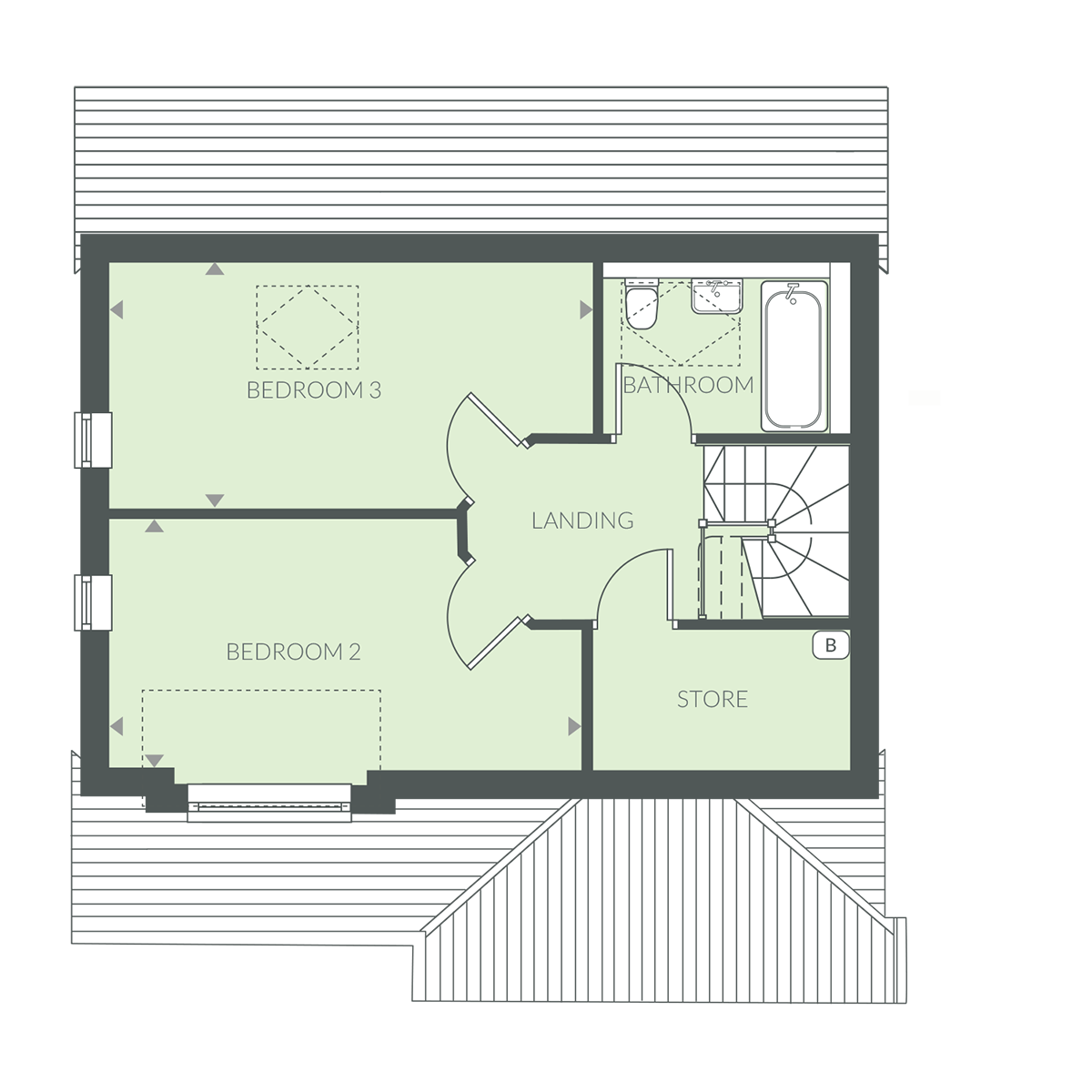
Bedroom 2
5.4m x 3.2m 17’9” x 10’9”
Bedroom 3
5.4m x 3.2m 17’9” x 10’9”
Key: B - Boiler CPD - Cupboard X - Velux window
Computer generated image is not to scale. Finishes and materials may vary from those shown. Landscaping is illustrative only. The floor plan and dimensions shown are the smallest of this house type. Different styles of this house type may have a varied layout or larger dimensions. Please note floor plans and dimensions are taken from architectural drawings and are for guidance only. Kitchen layouts are for illustrative purposes only, please ask to see separate kitchen layouts.
HOME 37
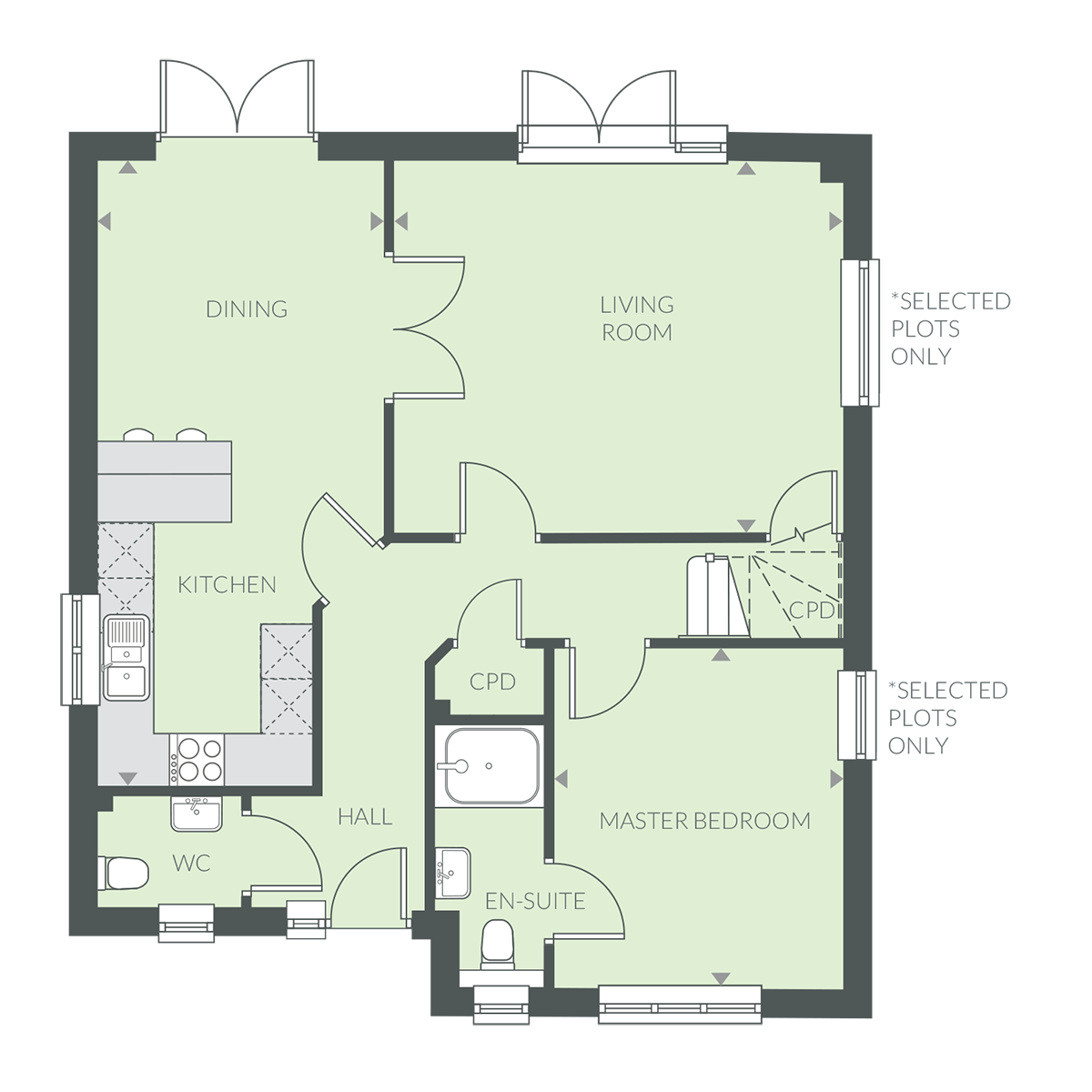
Living Room
4.9m x 4.1m 16’2” x 13’6”
Kitchen
2.4m x 3.9m 7’11” x 12’0”
Dining
3.2m x 3.1m 10’7” x 10’3”
Master Bedroom
3.7m x 3.2m 12’5” x 10’9”
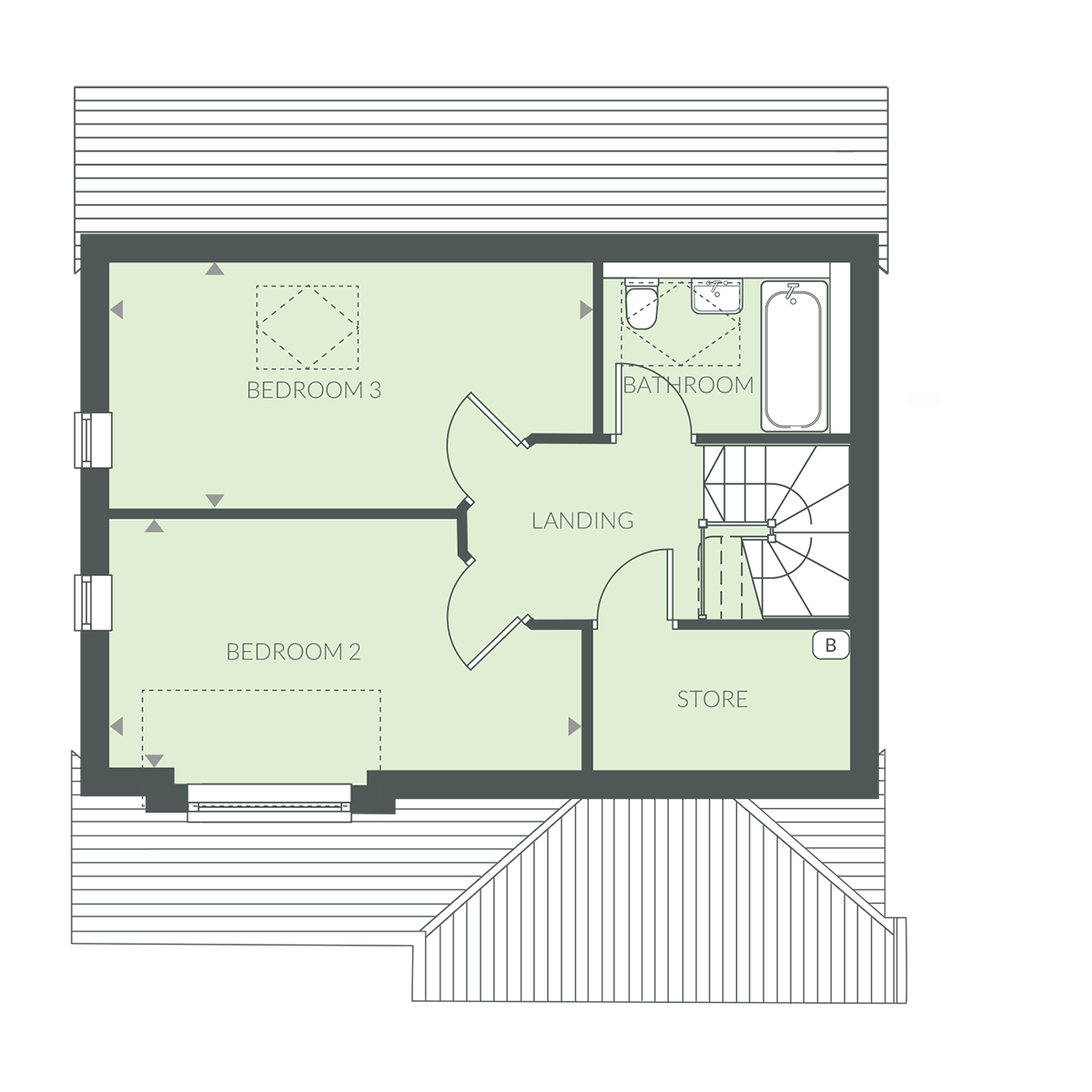
Bedroom 2
5.4m x 3.2m 17’9” x 10’9”
Bedroom 3
5.4m x 3.2m 17’9” x 10’9”
Key: B - Boiler CPD - Cupboard X - Velux window
Computer generated image is not to scale. Finishes and materials may vary from those shown. Landscaping is illustrative only. The floor plan and dimensions shown are the smallest of this house type. Different styles of this house type may have a varied layout or larger dimensions. Please note floor plans and dimensions are taken from architectural drawings and are for guidance only. Kitchen layouts are for illustrative purposes only, please ask to see separate kitchen layouts.
HOME 39
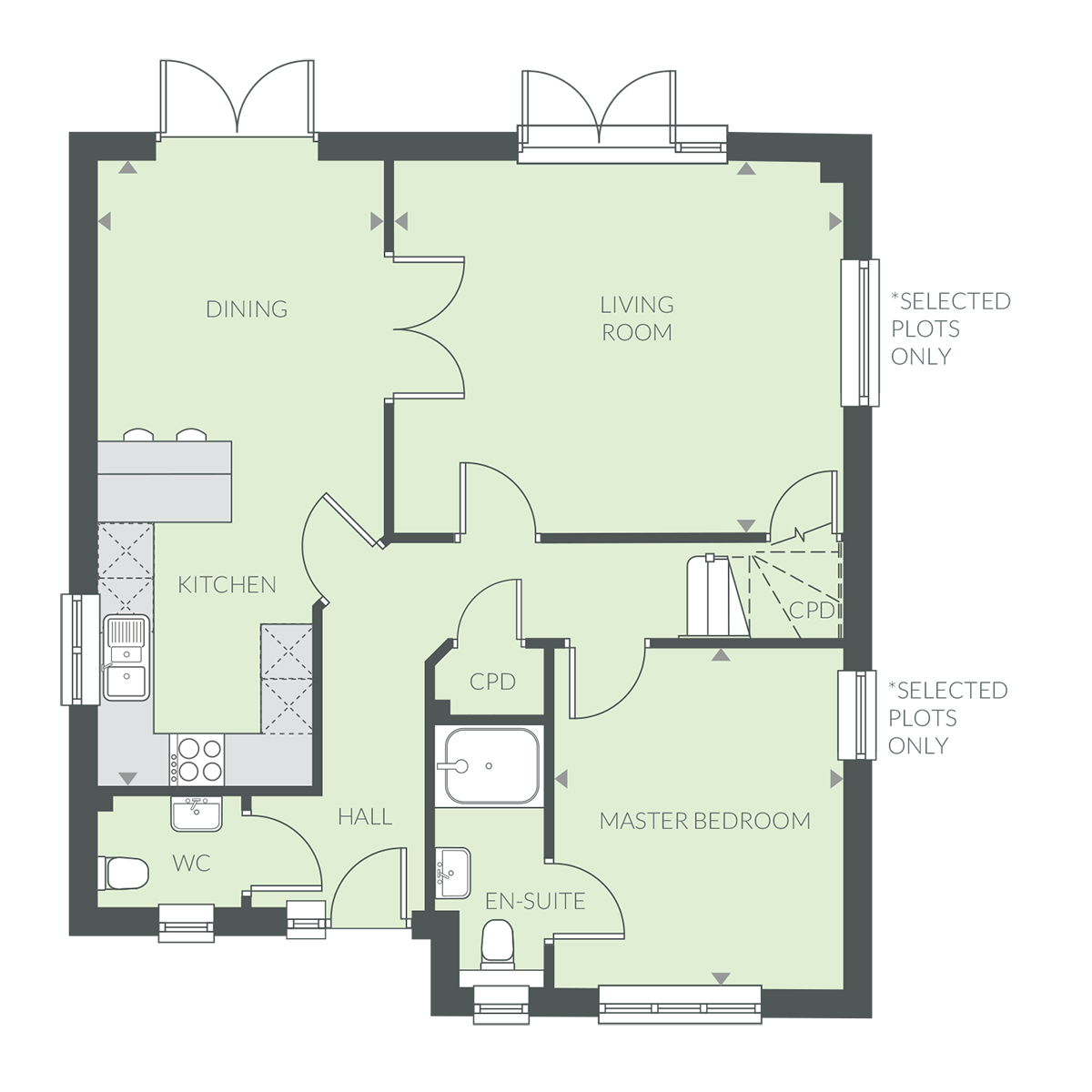
Living Room
4.9m x 4.1m 16’2” x 13’6”
Kitchen
2.4m x 3.9m 7’11” x 12’0”
Dining
3.2m x 3.1m 10’7” x 10’3”
Master Bedroom
3.7m x 3.2m 12’5” x 10’9”
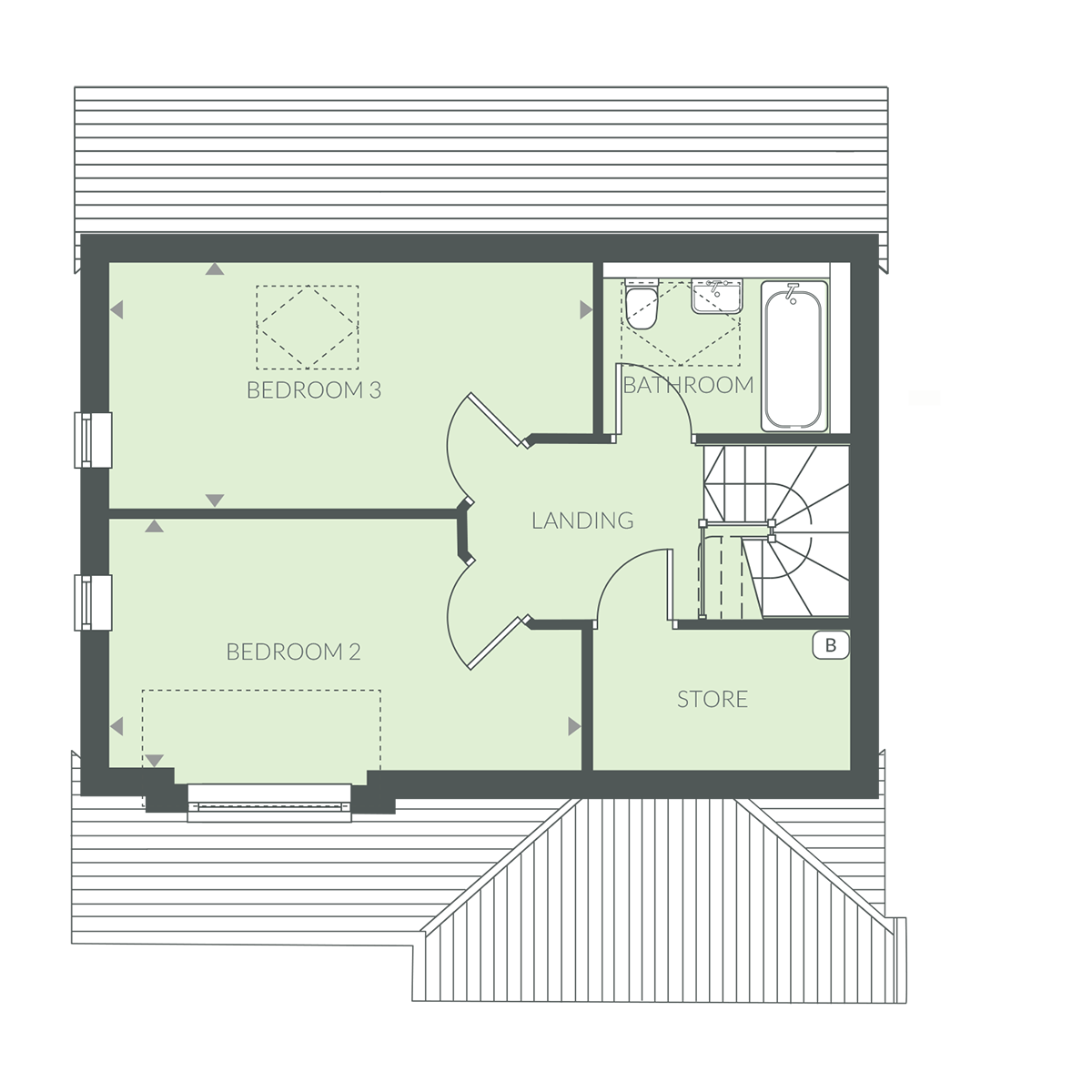
Bedroom 2
5.4m x 3.2m 17’9” x 10’9”
Bedroom 3
5.4m x 3.2m 17’9” x 10’9”
Key: B - Boiler CPD - Cupboard X - Velux window
Computer generated image is not to scale. Finishes and materials may vary from those shown. Landscaping is illustrative only. The floor plan and dimensions shown are the smallest of this house type. Different styles of this house type may have a varied layout or larger dimensions. Please note floor plans and dimensions are taken from architectural drawings and are for guidance only. Kitchen layouts are for illustrative purposes only, please ask to see separate kitchen layouts.
HOME 41
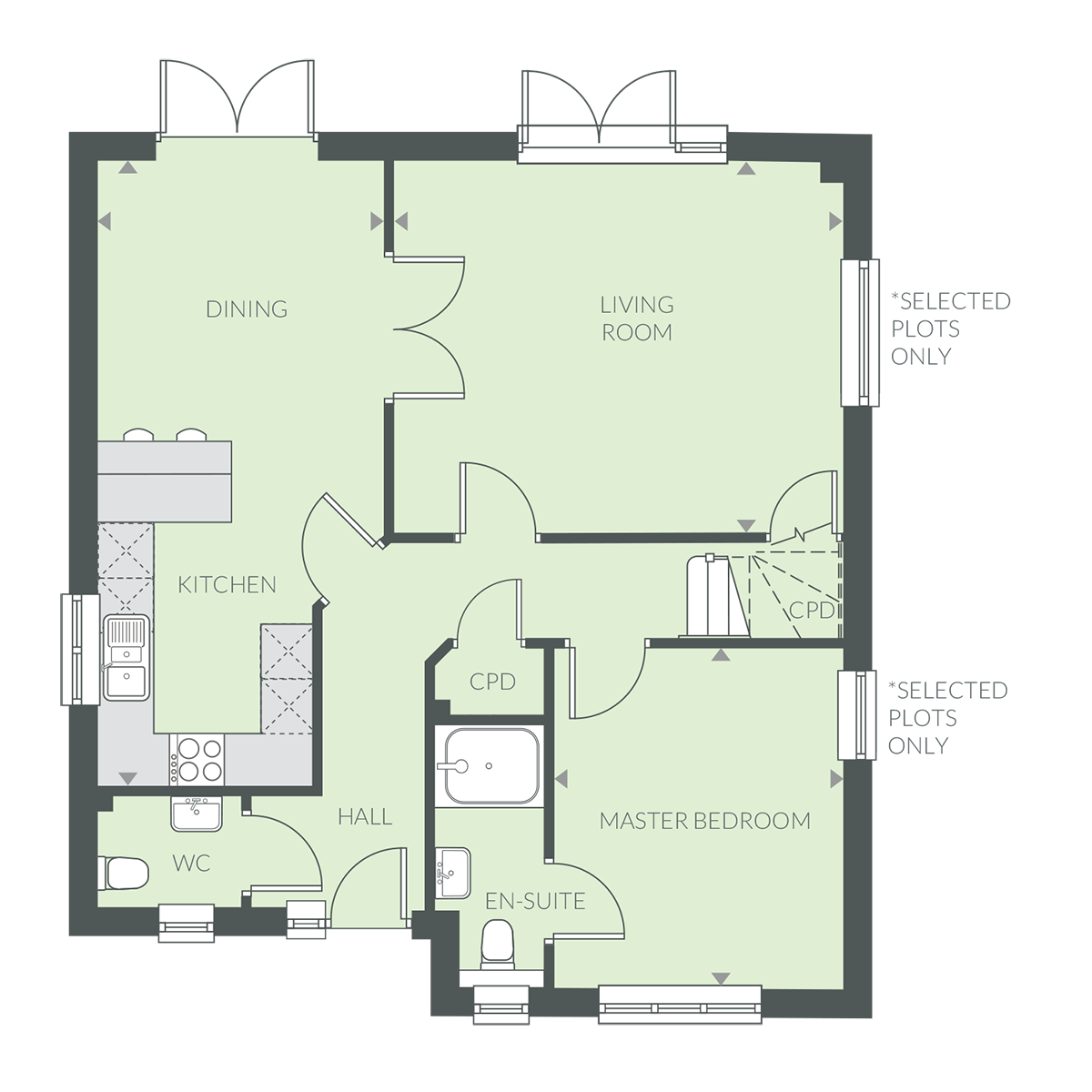
Living Room
4.9m x 4.1m 16’2” x 13’6”
Kitchen
2.4m x 3.9m 7’11” x 12’0”
Dining
3.2m x 3.1m 10’7” x 10’3”
Master Bedroom
3.7m x 3.2m 12’5” x 10’9”
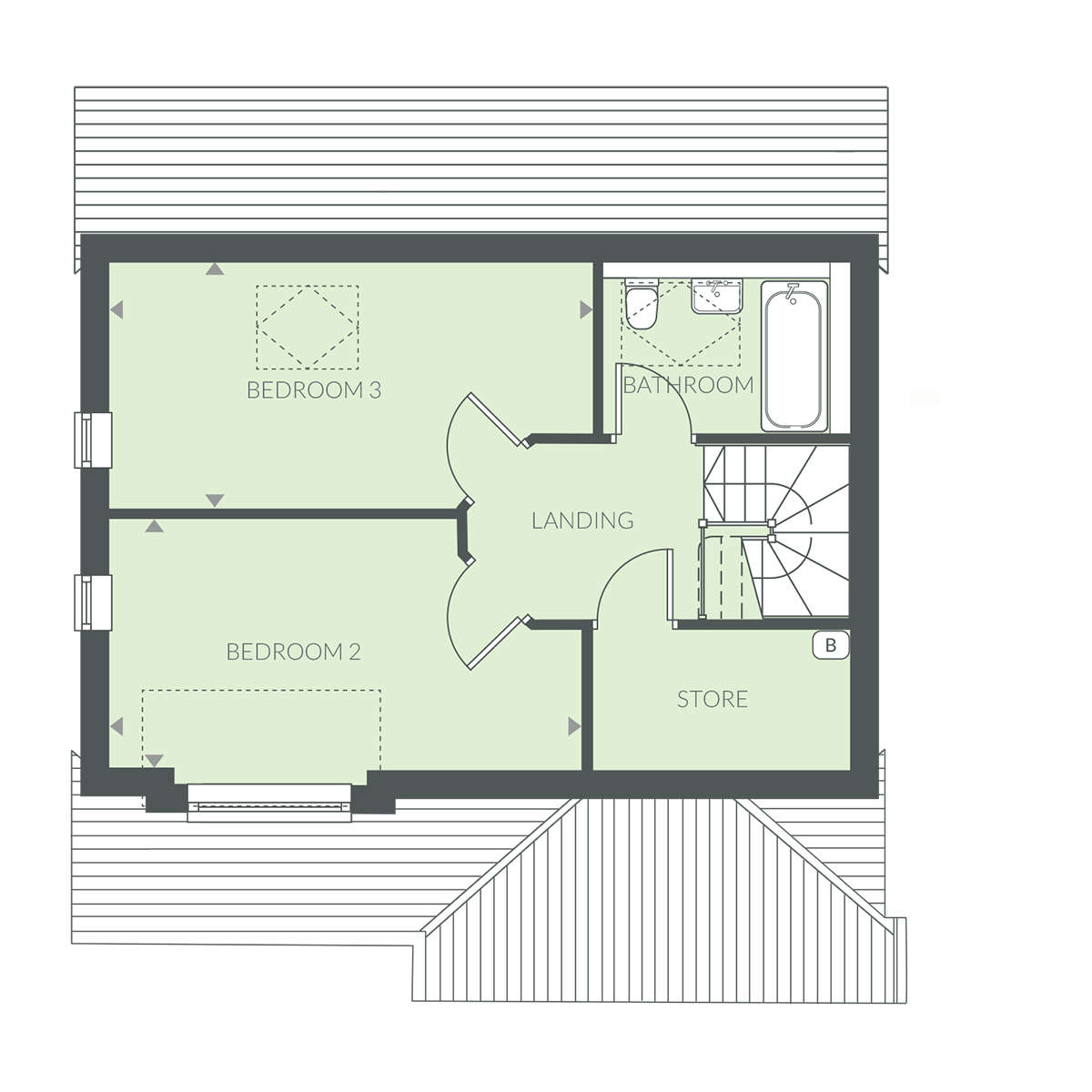
Bedroom 2
5.4m x 3.2m 17’9” x 10’9”
Bedroom 3
5.4m x 3.2m 17’9” x 10’9”
Key: B - Boiler CPD - Cupboard X - Velux window
Computer generated image is not to scale. Finishes and materials may vary from those shown. Landscaping is illustrative only. The floor plan and dimensions shown are the smallest of this house type. Different styles of this house type may have a varied layout or larger dimensions. Please note floor plans and dimensions are taken from architectural drawings and are for guidance only. Kitchen layouts are for illustrative purposes only, please ask to see separate kitchen layouts.
HOME 42
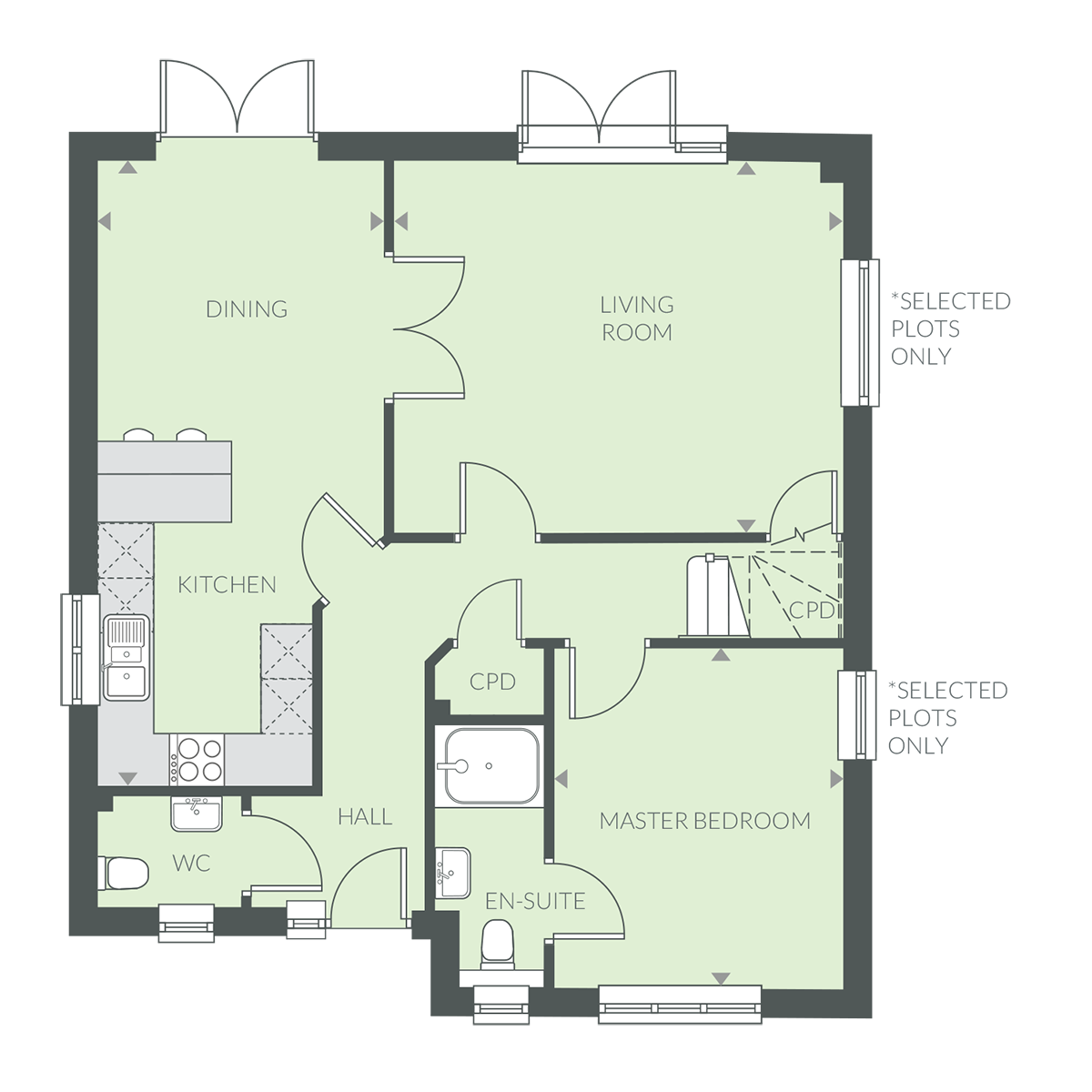
Living Room
4.9m x 4.1m 16’2” x 13’6”
Kitchen
2.4m x 3.9m 7’11” x 12’0”
Dining
3.2m x 3.1m 10’7” x 10’3”
Master Bedroom
3.7m x 3.2m 12’5” x 10’9”
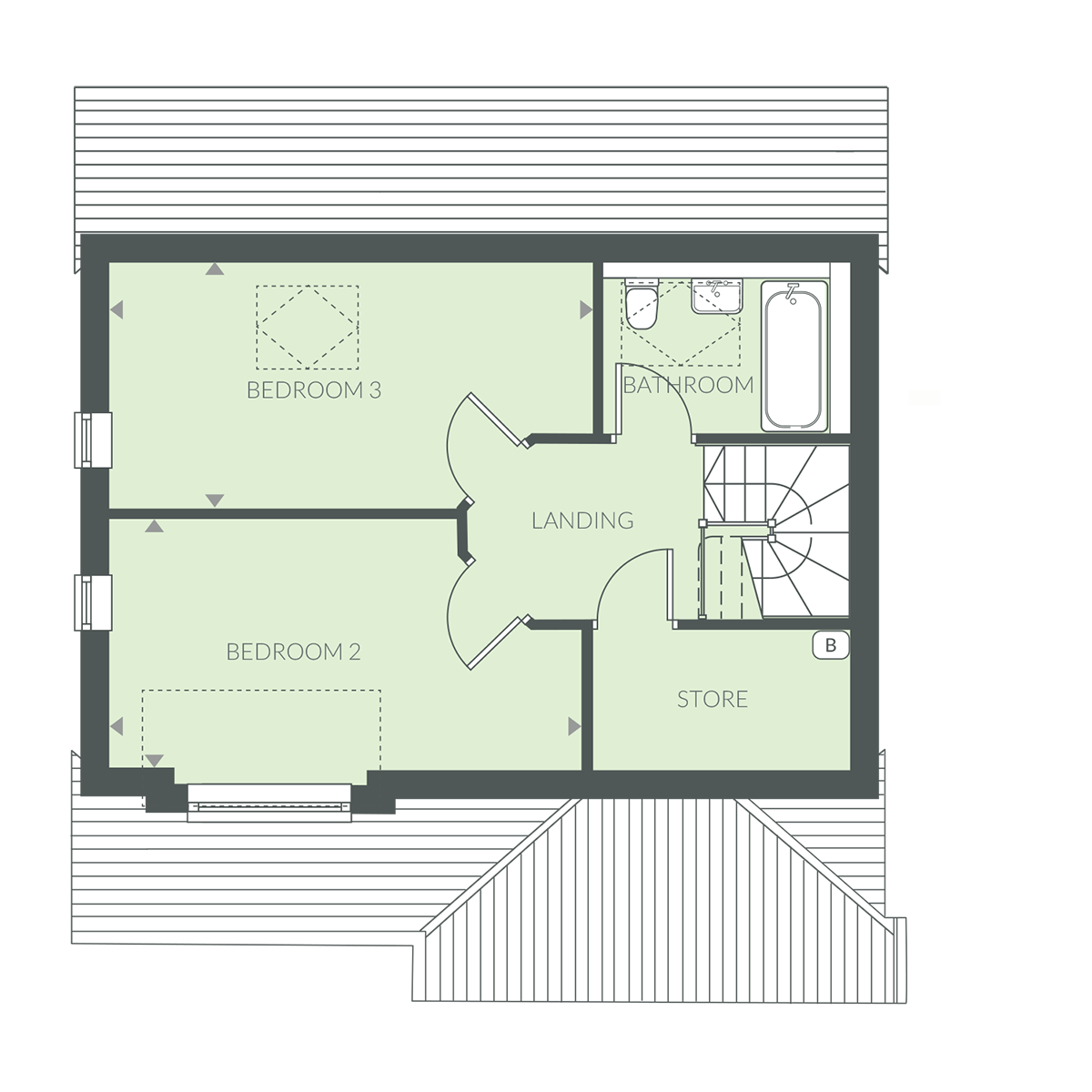
Bedroom 2
5.4m x 3.2m 17’9” x 10’9”
Bedroom 3
5.4m x 3.2m 17’9” x 10’9”
Key: B - Boiler CPD - Cupboard X - Velux window
Computer generated image is not to scale. Finishes and materials may vary from those shown. Landscaping is illustrative only. The floor plan and dimensions shown are the smallest of this house type. Different styles of this house type may have a varied layout or larger dimensions. Please note floor plans and dimensions are taken from architectural drawings and are for guidance only. Kitchen layouts are for illustrative purposes only, please ask to see separate kitchen layouts.
HOME 44
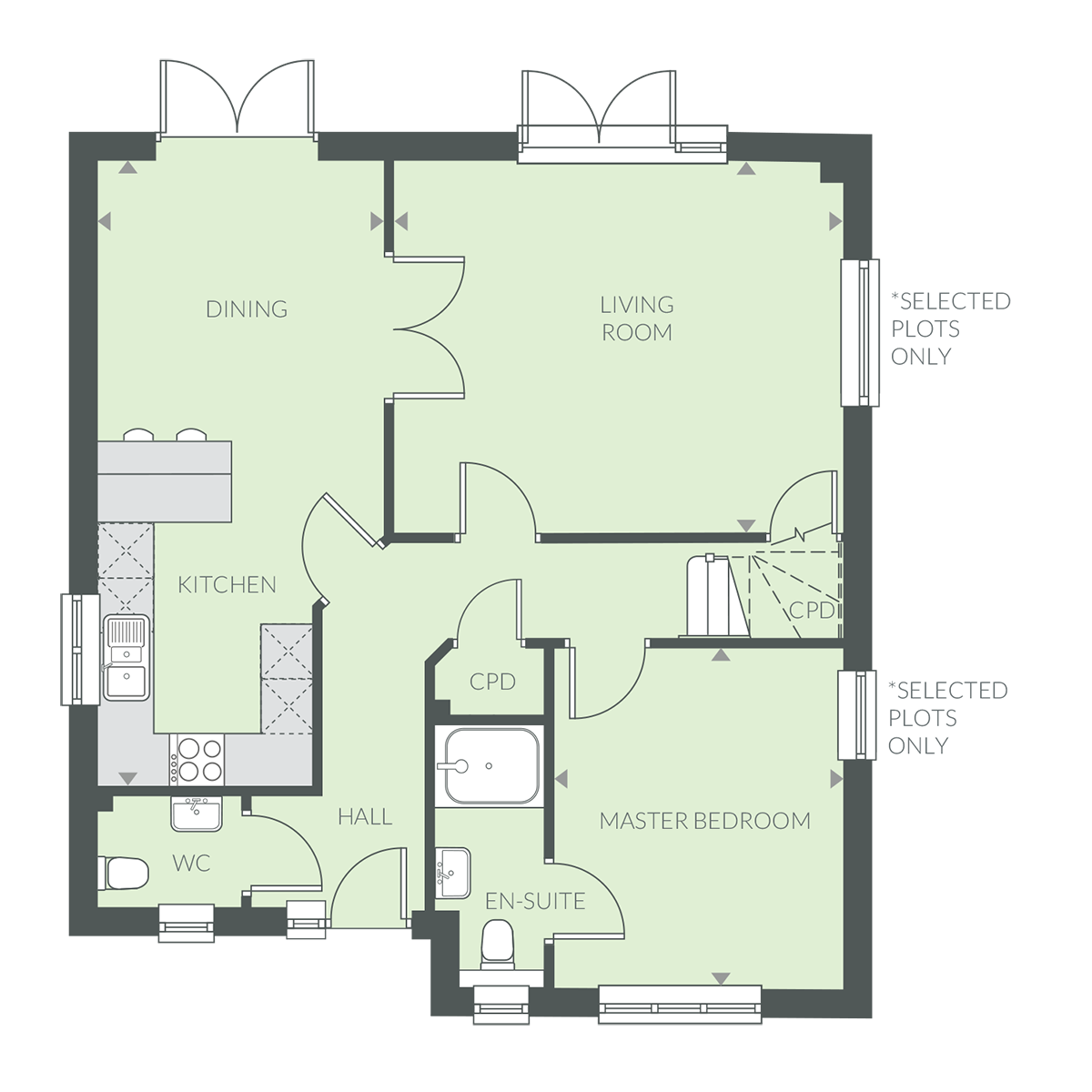
Living Room
4.9m x 4.1m 16’2” x 13’6”
Kitchen
2.4m x 3.9m 7’11” x 12’0”
Dining
3.2m x 3.1m 10’7” x 10’3”
Master Bedroom
3.7m x 3.2m 12’5” x 10’9”
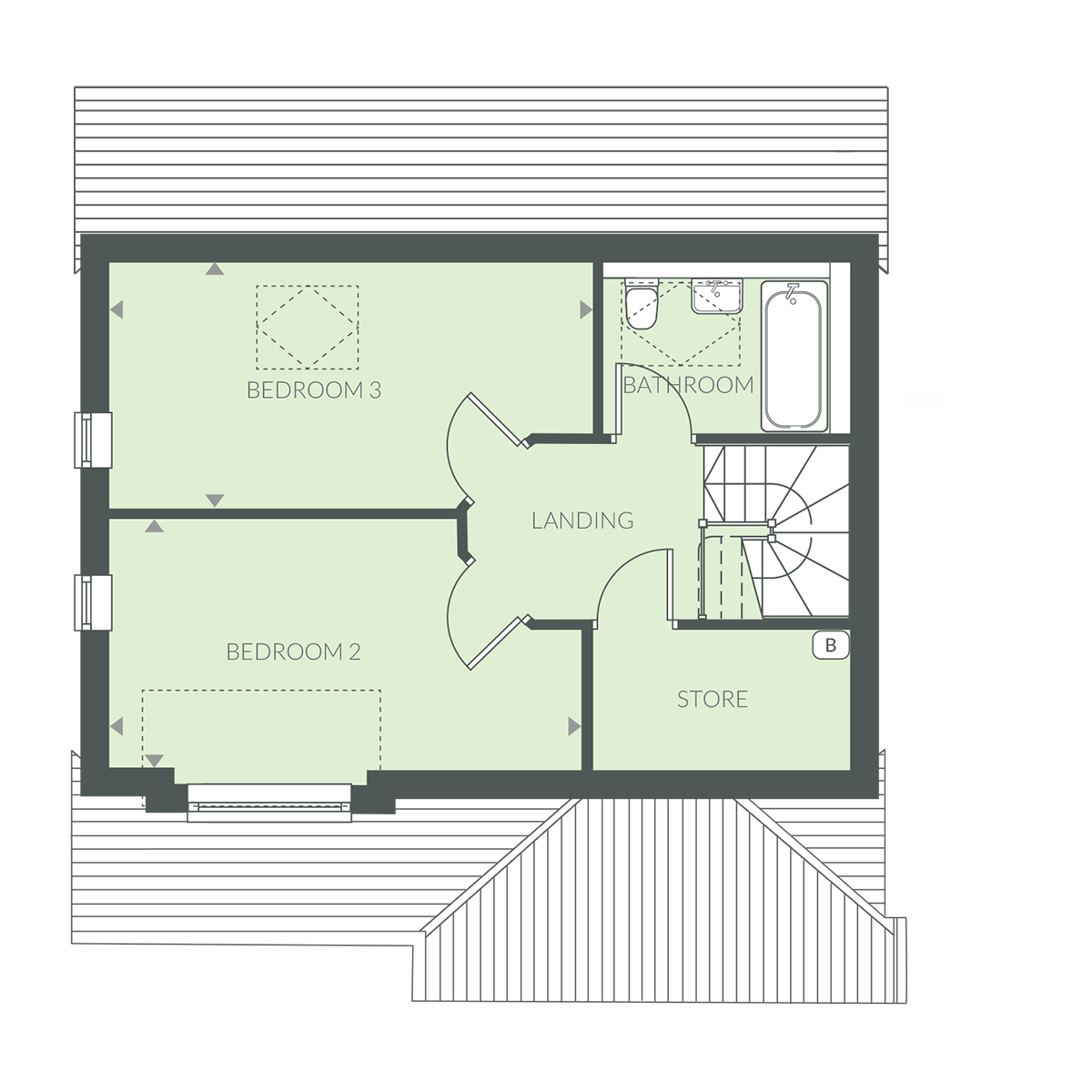
Bedroom 2
5.4m x 3.2m 17’9” x 10’9”
Bedroom 3
5.4m x 3.2m 17’9” x 10’9”
Key: B - Boiler CPD - Cupboard X - Velux window
Computer generated image is not to scale. Finishes and materials may vary from those shown. Landscaping is illustrative only. The floor plan and dimensions shown are the smallest of this house type. Different styles of this house type may have a varied layout or larger dimensions. Please note floor plans and dimensions are taken from architectural drawings and are for guidance only. Kitchen layouts are for illustrative purposes only, please ask to see separate kitchen layouts.
HOME 49
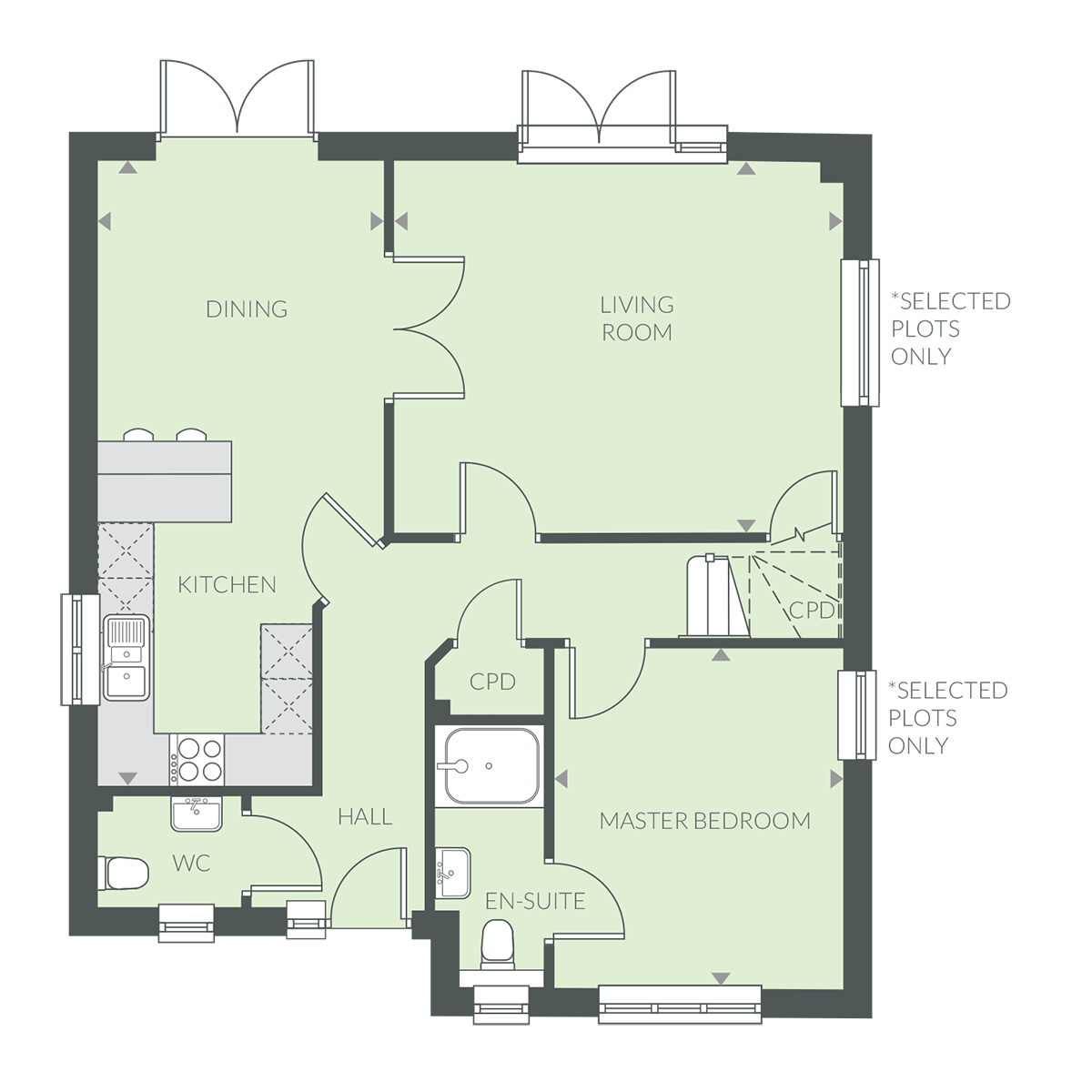
Living Room
4.9m x 4.1m 16’2” x 13’6”
Kitchen
2.4m x 3.9m 7’11” x 12’0”
Dining
3.2m x 3.1m 10’7” x 10’3”
Master Bedroom
3.7m x 3.2m 12’5” x 10’9”
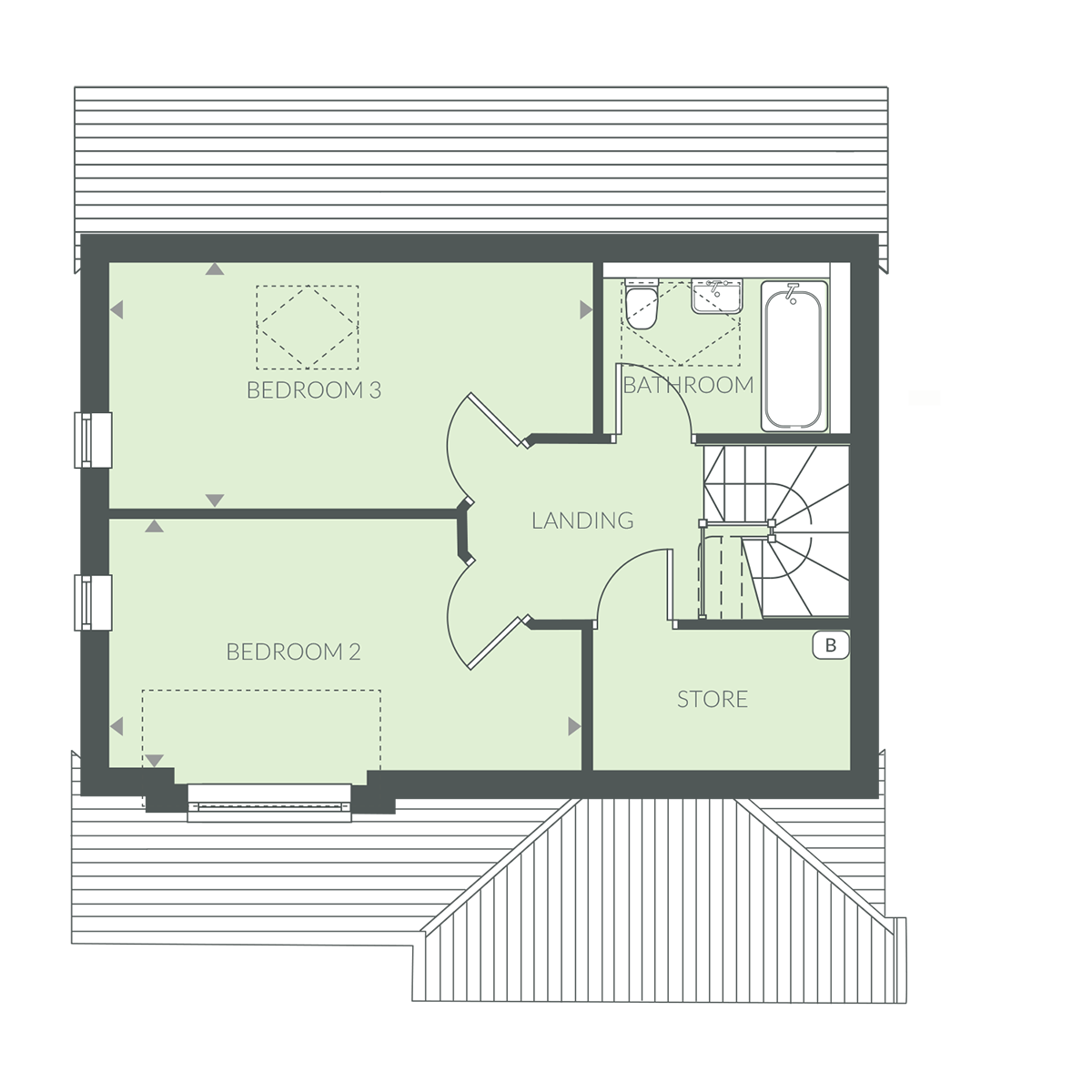
Bedroom 2
5.4m x 3.2m 17’9” x 10’9”
Bedroom 3
5.4m x 3.2m 17’9” x 10’9”
Key: B - Boiler CPD - Cupboard X - Velux window
Computer generated image is not to scale. Finishes and materials may vary from those shown. Landscaping is illustrative only. The floor plan and dimensions shown are the smallest of this house type. Different styles of this house type may have a varied layout or larger dimensions. Please note floor plans and dimensions are taken from architectural drawings and are for guidance only. Kitchen layouts are for illustrative purposes only, please ask to see separate kitchen layouts.
HOME 50
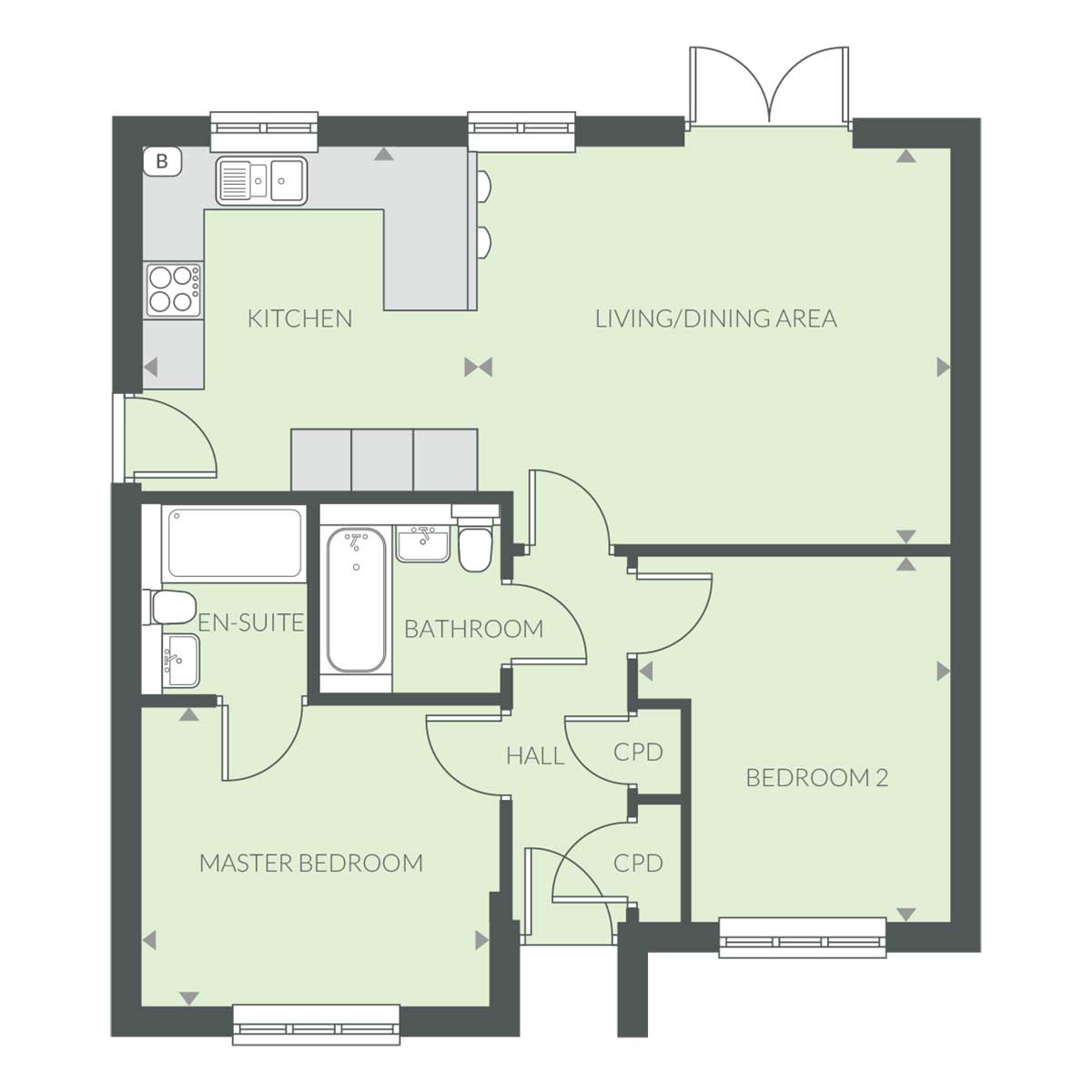
Kitchen
3.5m x 3.4m 11’8” x 11’2”
Living Room/Dining
5.0m x 4.1m 16’7” x 13’8”
Master Bedroom
3.6m x 3.0m 11’10” x 9’11”
Bedroom 2
3.8m x 3.2m 12’8” x 10’9”
Key: B - Boiler CPD - Cupboard
Computer generated image is not to scale. Finishes and materials may vary from those shown. Landscaping is illustrative only. The floor plan and dimensions shown are the smallest of this house type. Different styles of this house type may have a varied layout or larger dimensions. Please note floor plans and dimensions are taken from architectural drawings and are for guidance only. Kitchen layouts are for illustrative purposes only, please ask to see separate kitchen layouts.
HOME 61
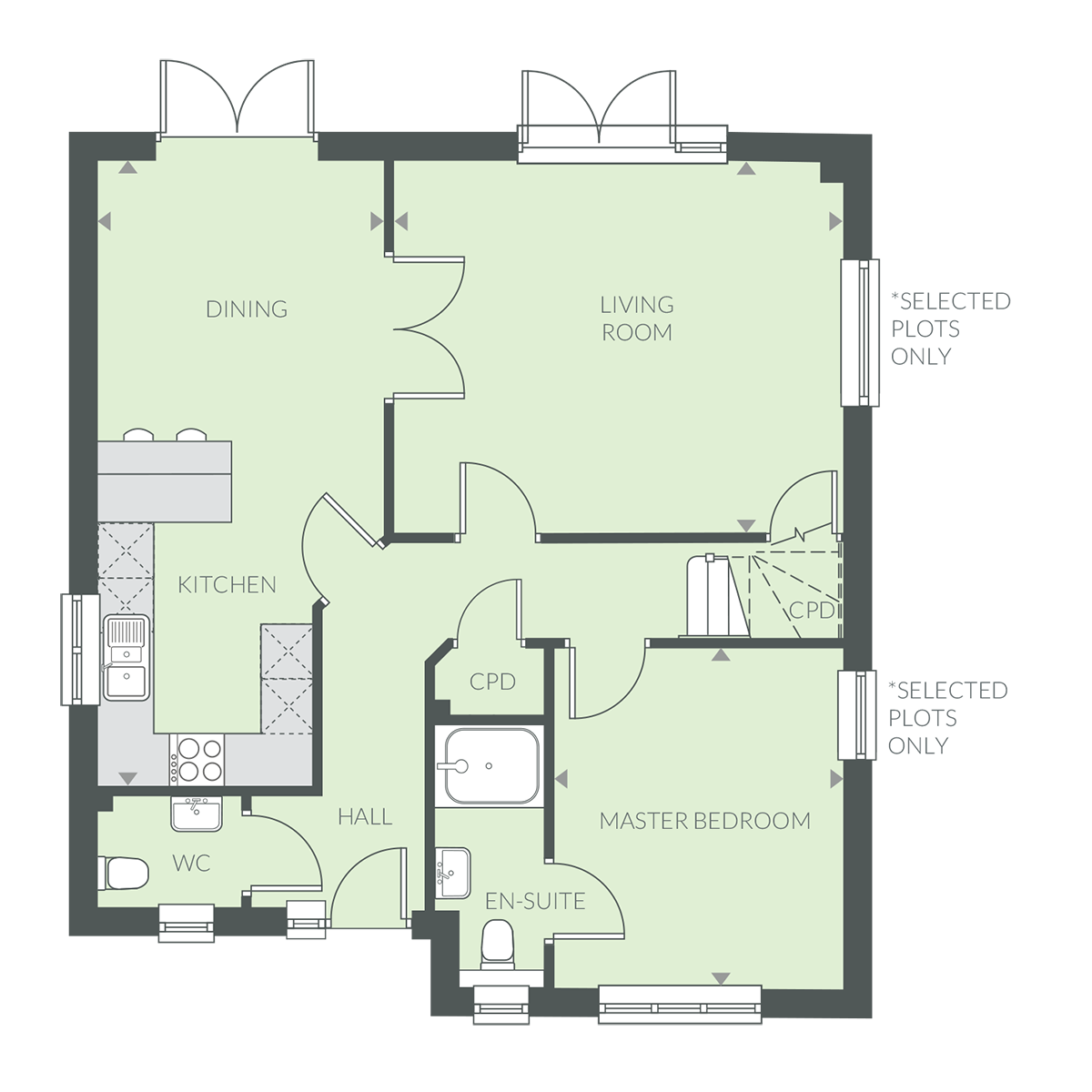
Living Room
4.9m x 4.1m 16’2” x 13’6”
Kitchen
2.4m x 3.9m 7’11” x 12’0”
Dining
3.2m x 3.1m 10’7” x 10’3”
Master Bedroom
3.7m x 3.2m 12’5” x 10’9”
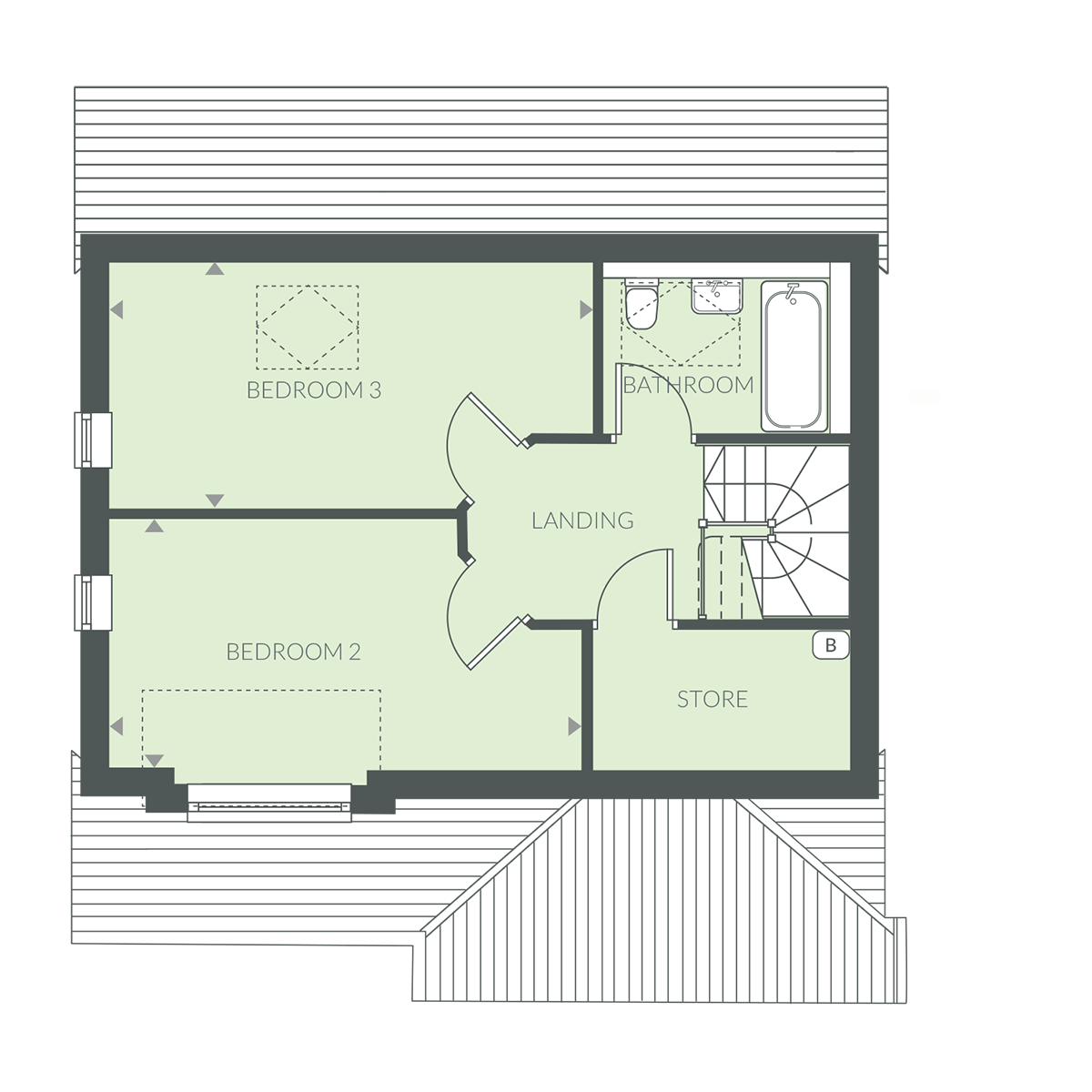
Bedroom 2
5.4m x 3.2m 17’9” x 10’9”
Bedroom 3
5.4m x 3.2m 17’9” x 10’9”
Key: B - Boiler CPD - Cupboard X - Velux window
Computer generated image is not to scale. Finishes and materials may vary from those shown. Landscaping is illustrative only. The floor plan and dimensions shown are the smallest of this house type. Different styles of this house type may have a varied layout or larger dimensions. Please note floor plans and dimensions are taken from architectural drawings and are for guidance only. Kitchen layouts are for illustrative purposes only, please ask to see separate kitchen layouts.
HOME 75
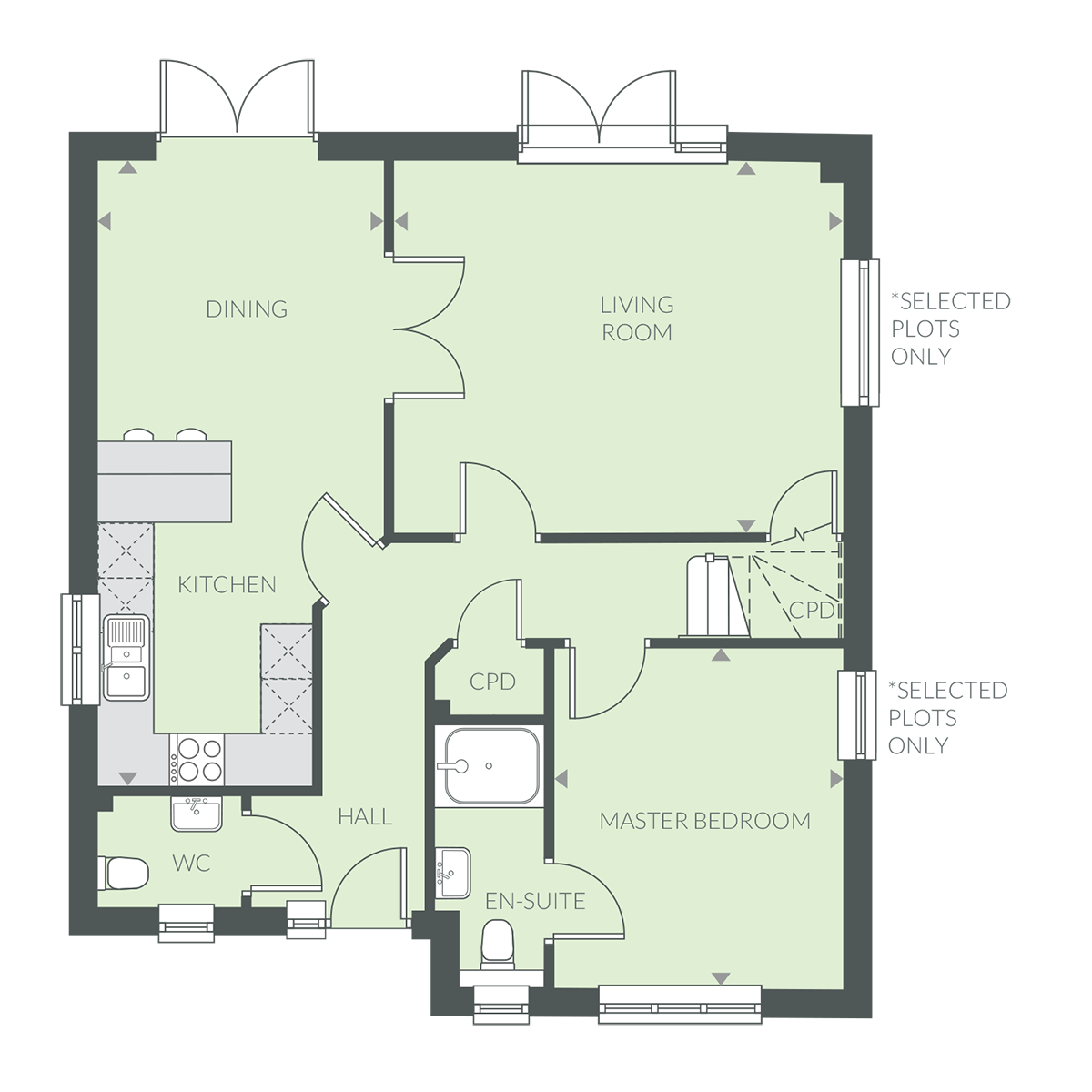
Living Room
4.9m x 4.1m 16’2” x 13’6”
Kitchen
2.4m x 3.9m 7’11” x 12’0”
Dining
3.2m x 3.1m 10’7” x 10’3”
Master Bedroom
3.7m x 3.2m 12’5” x 10’9”
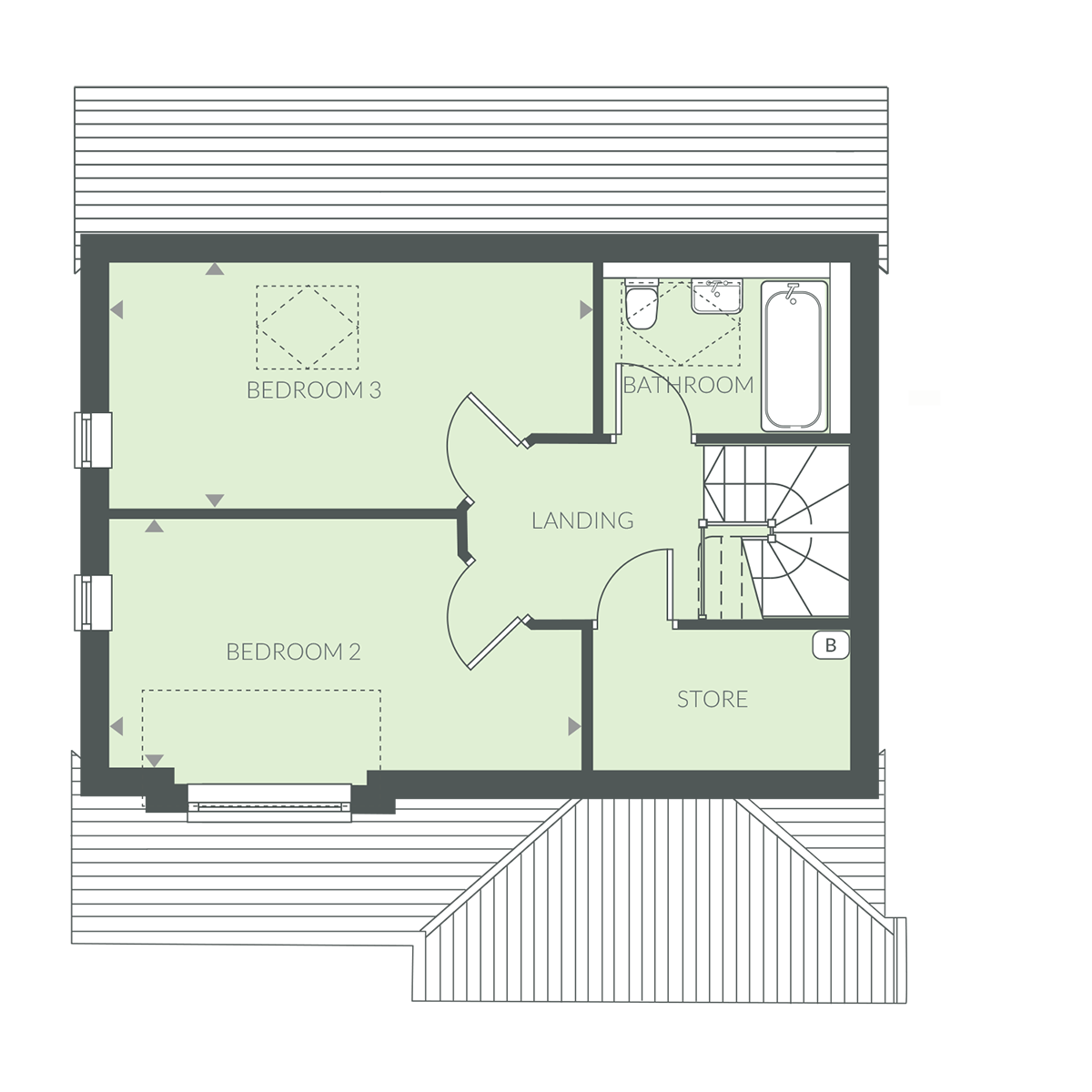
Bedroom 2
5.4m x 3.2m 17’9” x 10’9”
Bedroom 3
5.4m x 3.2m 17’9” x 10’9”
Key: B - Boiler CPD - Cupboard X - Velux window
Computer generated image is not to scale. Finishes and materials may vary from those shown. Landscaping is illustrative only. The floor plan and dimensions shown are the smallest of this house type. Different styles of this house type may have a varied layout or larger dimensions. Please note floor plans and dimensions are taken from architectural drawings and are for guidance only. Kitchen layouts are for illustrative purposes only, please ask to see separate kitchen layouts.
HOME 80
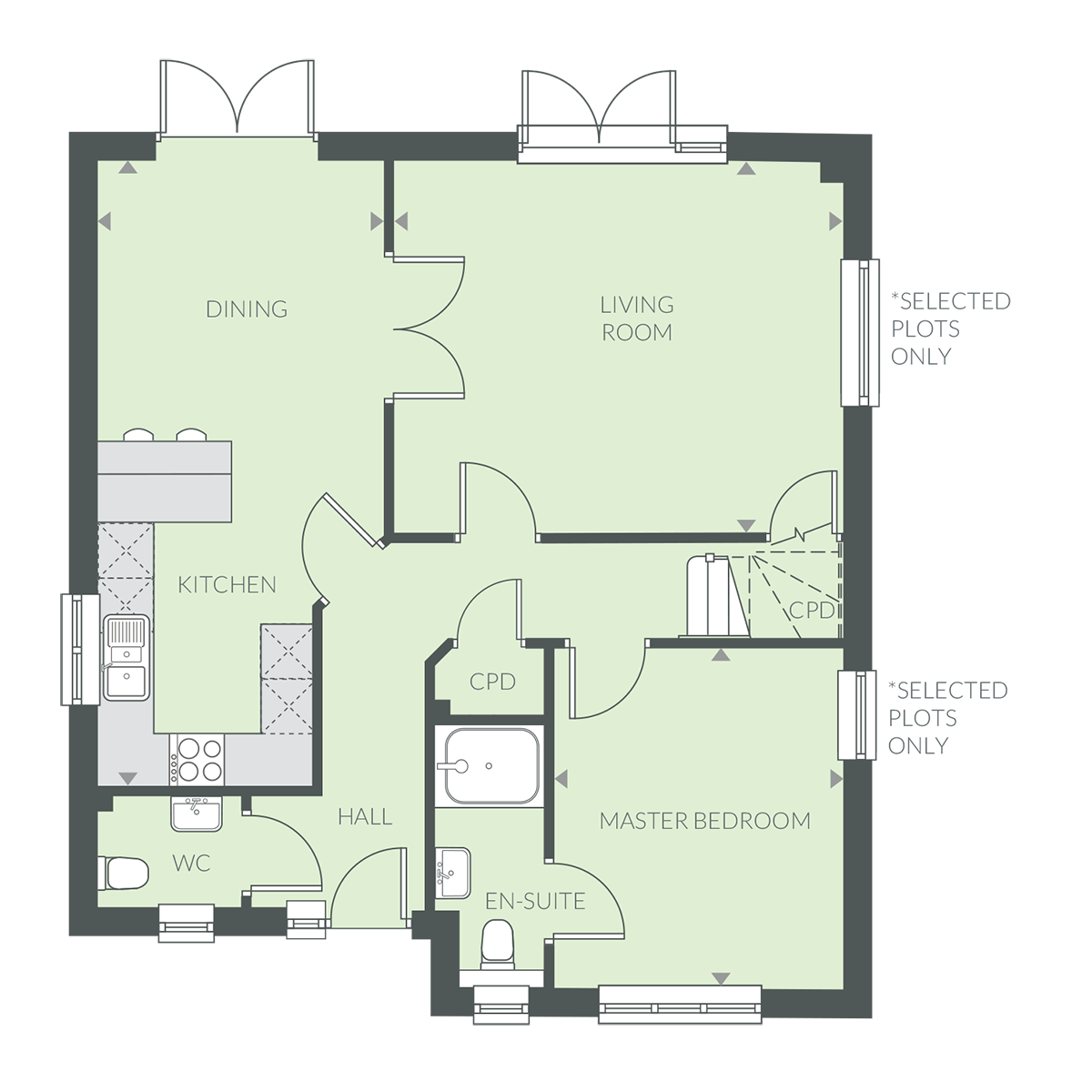
Living Room
4.9m x 4.1m 16’2” x 13’6”
Kitchen
2.4m x 3.9m 7’11” x 12’0”
Dining
3.2m x 3.1m 10’7” x 10’3”
Master Bedroom
3.7m x 3.2m 12’5” x 10’9”
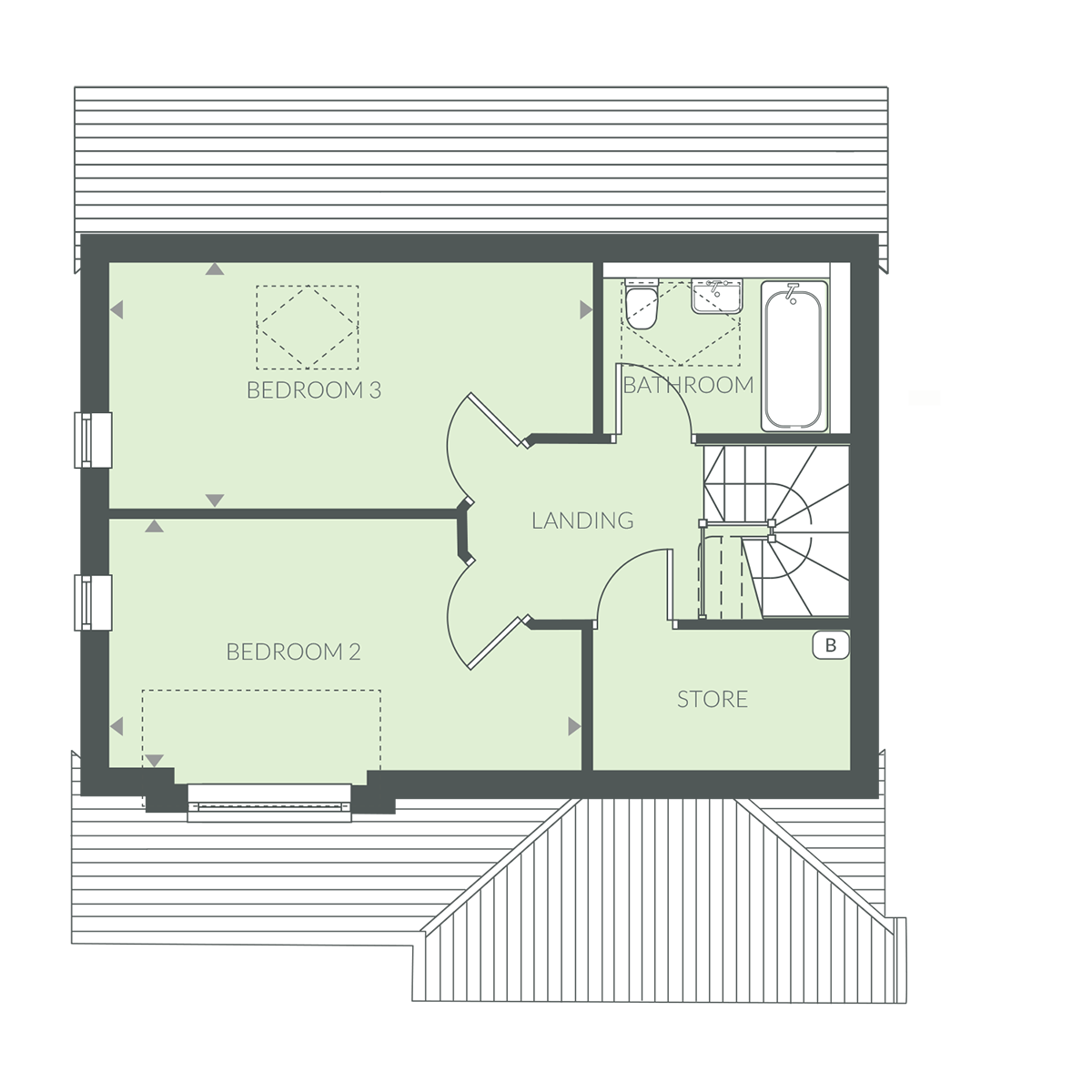
Bedroom 2
5.4m x 3.2m 17’9” x 10’9”
Bedroom 3
5.4m x 3.2m 17’9” x 10’9”
Key: B - Boiler CPD - Cupboard X - Velux window
Computer generated image is not to scale. Finishes and materials may vary from those shown. Landscaping is illustrative only. The floor plan and dimensions shown are the smallest of this house type. Different styles of this house type may have a varied layout or larger dimensions. Please note floor plans and dimensions are taken from architectural drawings and are for guidance only. Kitchen layouts are for illustrative purposes only, please ask to see separate kitchen layouts.
HOME 82
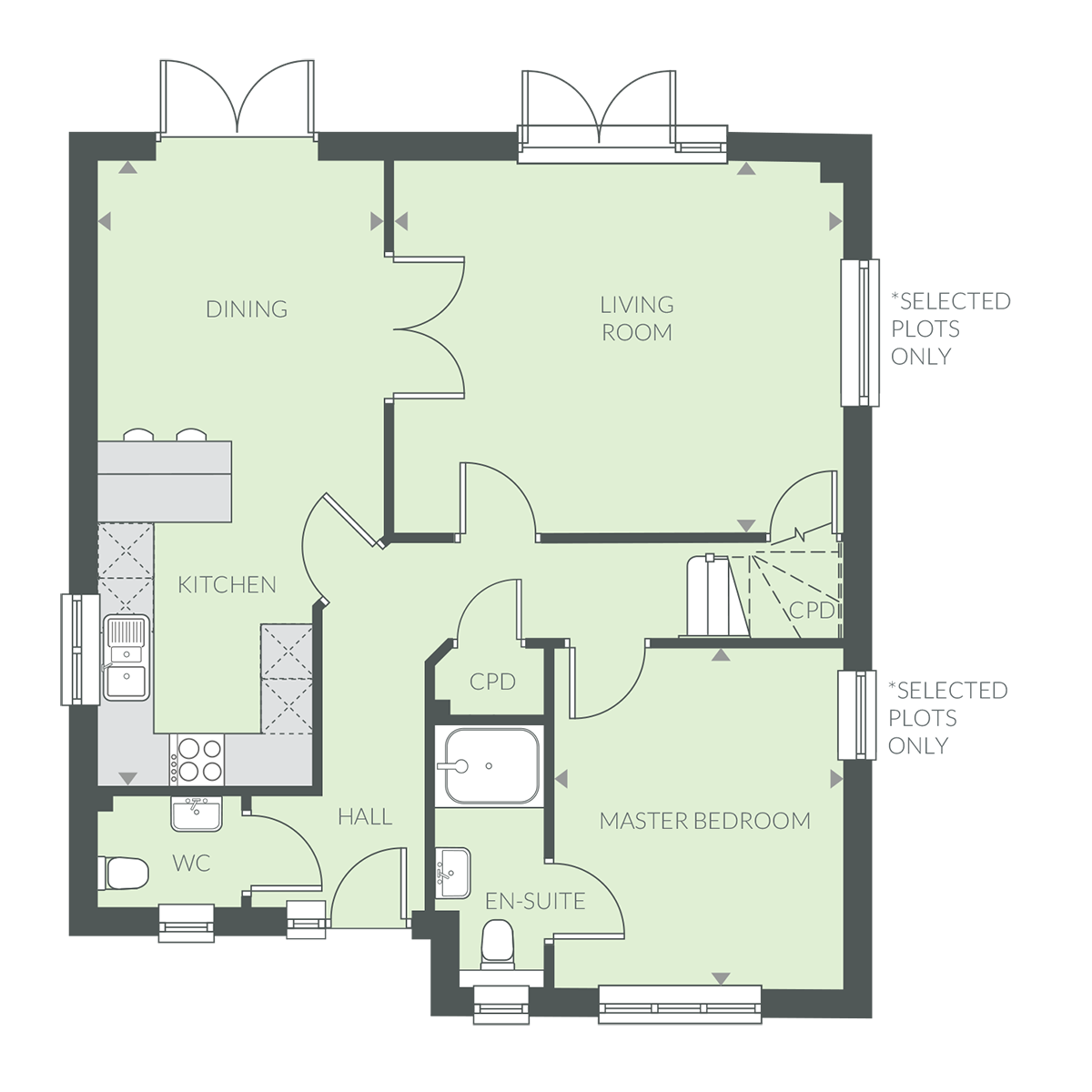
Living Room
4.9m x 4.1m 16’2” x 13’6”
Kitchen
2.4m x 3.9m 7’11” x 12’0”
Dining
3.2m x 3.1m 10’7” x 10’3”
Master Bedroom
3.7m x 3.2m 12’5” x 10’9”
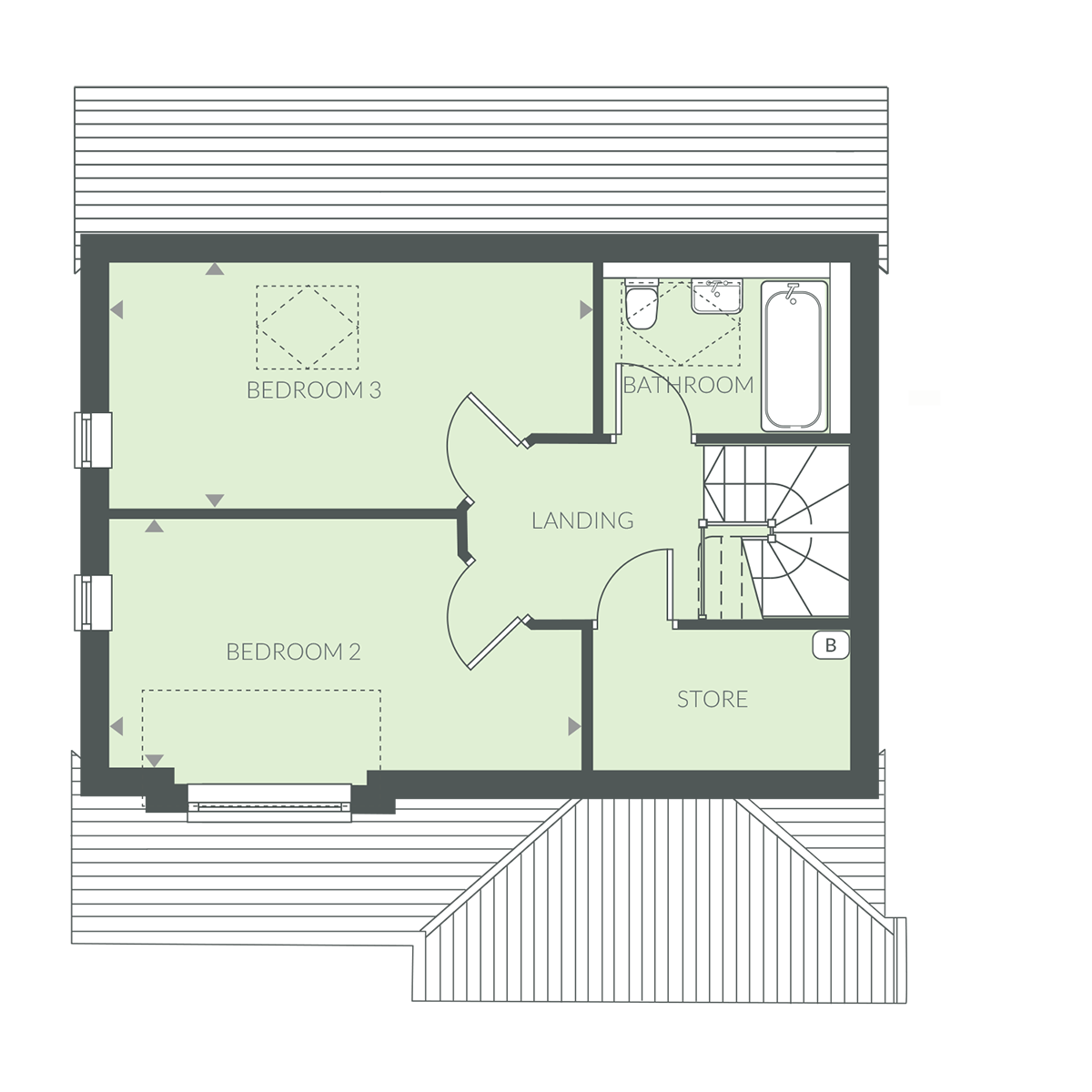
Bedroom 2
5.4m x 3.2m 17’9” x 10’9”
Bedroom 3
5.4m x 3.2m 17’9” x 10’9”
Key: B - Boiler CPD - Cupboard X - Velux window
Computer generated image is not to scale. Finishes and materials may vary from those shown. Landscaping is illustrative only. The floor plan and dimensions shown are the smallest of this house type. Different styles of this house type may have a varied layout or larger dimensions. Please note floor plans and dimensions are taken from architectural drawings and are for guidance only. Kitchen layouts are for illustrative purposes only, please ask to see separate kitchen layouts.
HOME 84
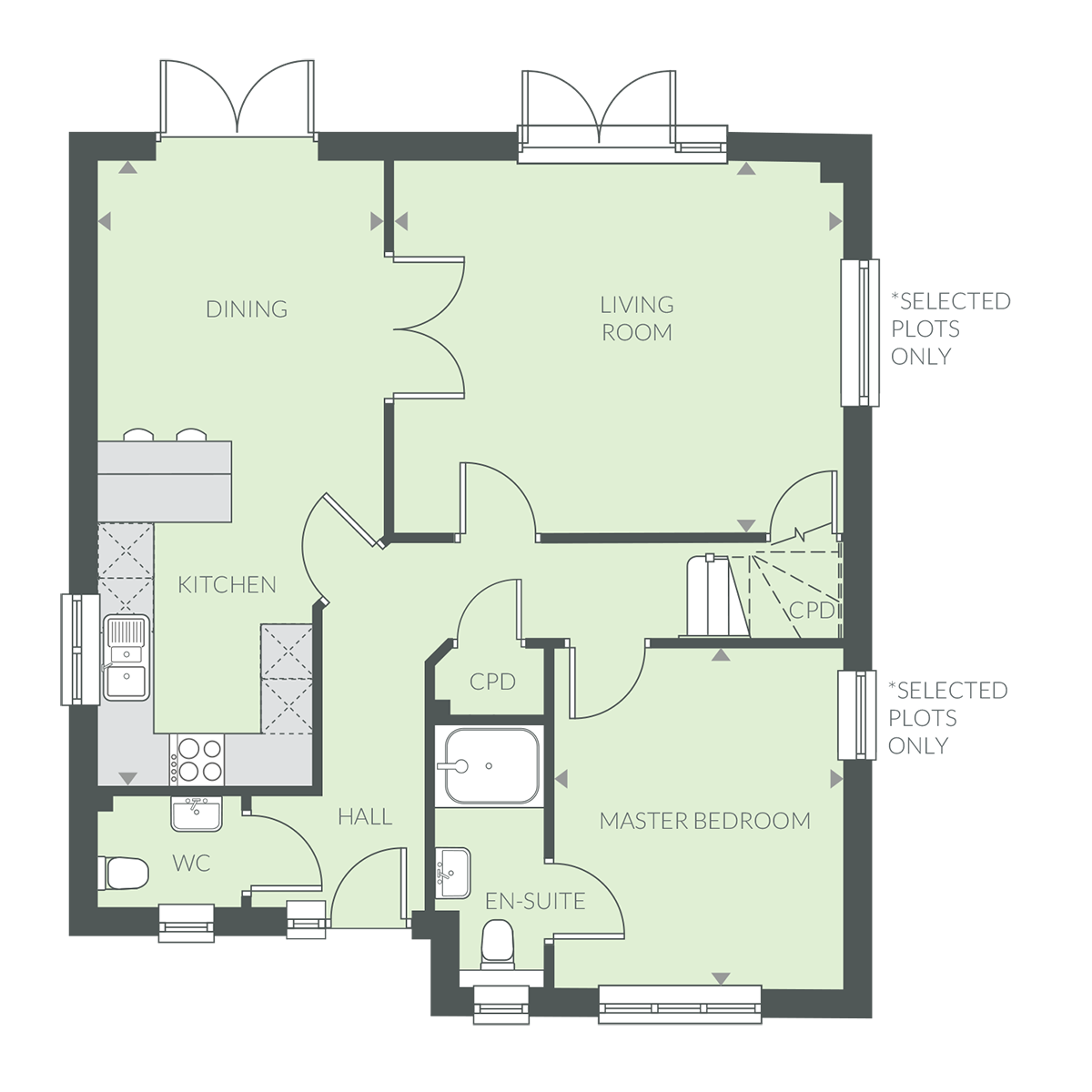
Living Room
4.9m x 4.1m 16’2” x 13’6”
Kitchen
2.4m x 3.9m 7’11” x 12’0”
Dining
3.2m x 3.1m 10’7” x 10’3”
Master Bedroom
3.7m x 3.2m 12’5” x 10’9”
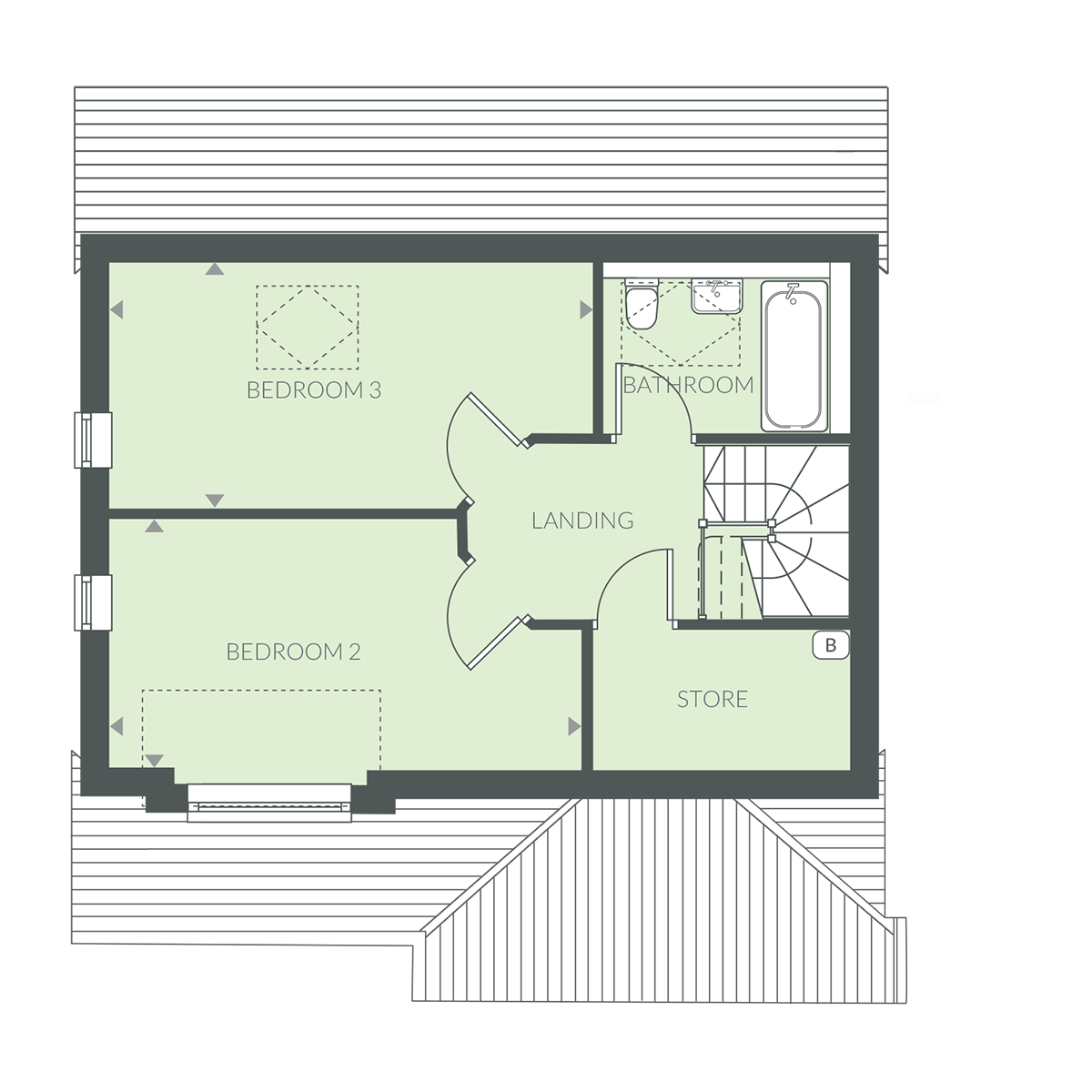
Bedroom 2
5.4m x 3.2m 17’9” x 10’9”
Bedroom 3
5.4m x 3.2m 17’9” x 10’9”
Key: B - Boiler CPD - Cupboard X - Velux window
Computer generated image is not to scale. Finishes and materials may vary from those shown. Landscaping is illustrative only. The floor plan and dimensions shown are the smallest of this house type. Different styles of this house type may have a varied layout or larger dimensions. Please note floor plans and dimensions are taken from architectural drawings and are for guidance only. Kitchen layouts are for illustrative purposes only, please ask to see separate kitchen layouts.
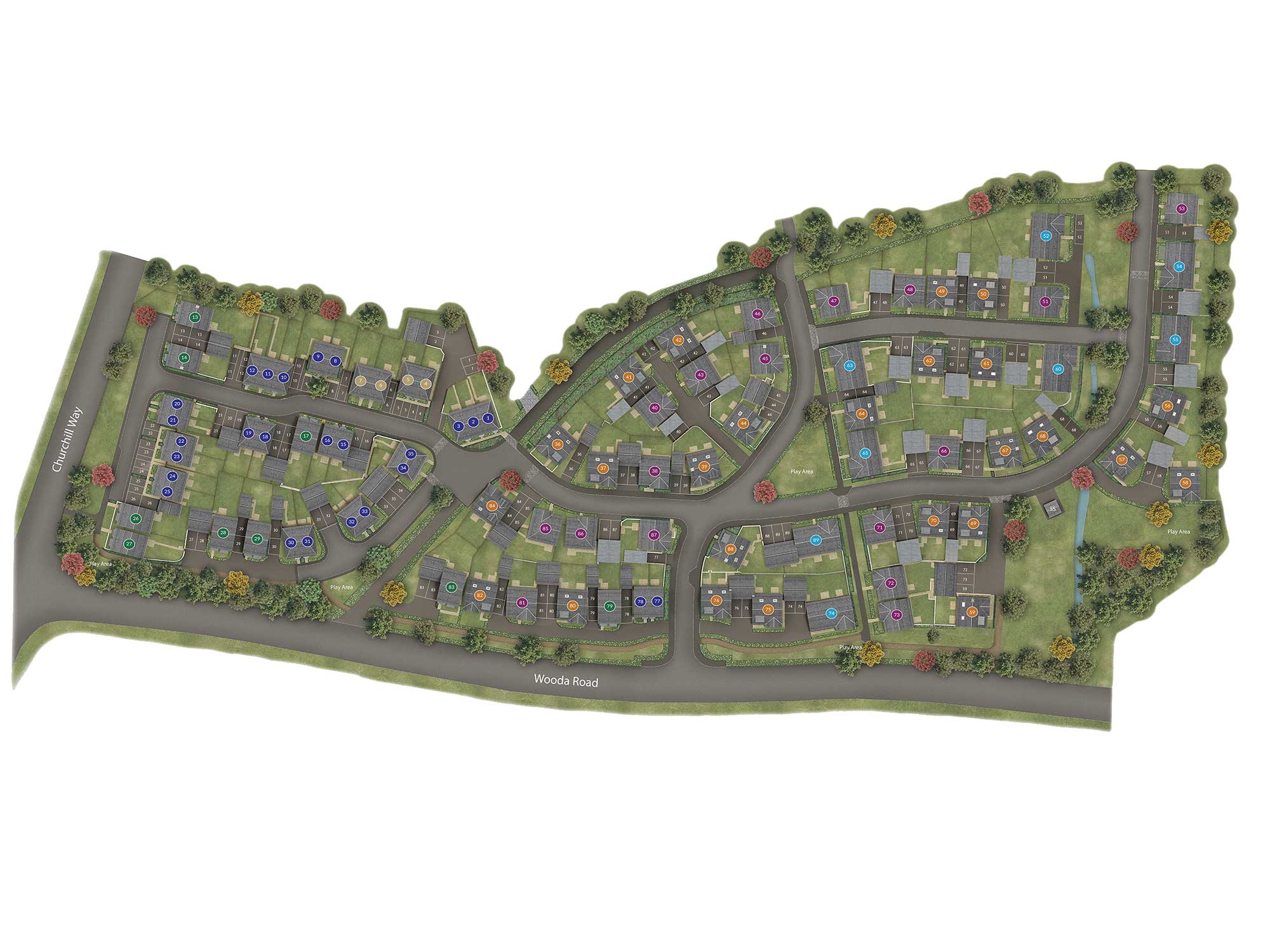
Ways we can help you move

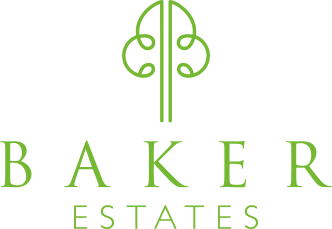
 01237 751 080
01237 751 080
 Arrange a viewing
Arrange a viewing
 Opening times
Opening times
 Enquire now
Enquire now




